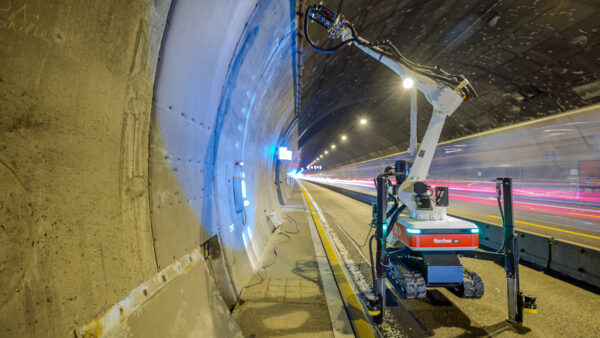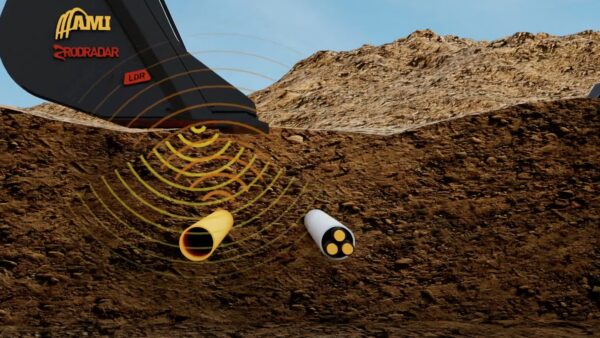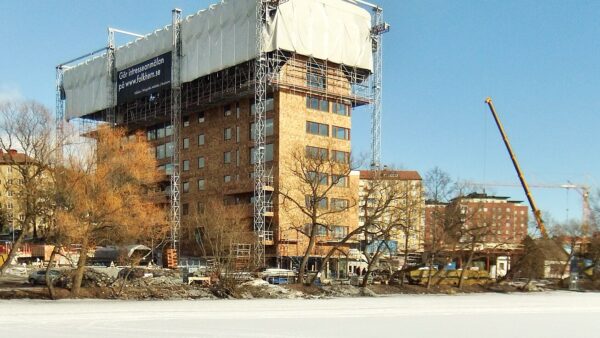The challenge was to remove a load-bearing column in the middle of an entrance to an historic building near London’s Piccadilly Circus, to open an interior arcade to pedestrian traffic without displacing the building’s occupants. Forcia Ltd used Bluebeam® Revu® to collaborate on a solution that saw the load transferred to a horizontal steel beam, with minimal fuss.
Sponsored case study
A specialist in complex structural refurbishments, Forcia has used Bluebeam Revu – a PDF markup and collaboration tool for performing quantity estimations, RFIs, overlays, snapshots and document reviews – for about 10 years.
Construction director Terry Crawford said: “It’s basically set up on every desktop, on every side computer, so it’s fully immersed within our business. We’re starting to see the power of it coming back to us from the design teams, the client’s side.”
He said it has allowed the firm to impress clients with efficiency and complex problem-solving. “Our clients do not realise that it is not a coincidence that we can run our projects as well as we do – and I believe that Revu is very much a partner in that process,” said Crawford.
A 200-ton problem
The project in question was the refurbishment of an historic stonework building that housed an upscale shopping arcade. The building was supported, in part, by a 200-ton capacity column in the centre of the entrance.
The owners felt that the column obstructed the view of the interior and dissuaded potential shoppers. The building had to remain occupied during refurbishment, including eight storeys of office space above the column.
Director at Civic Engineers, Gareth Atkinson, worked with Forcia to develop an engineering solution that would realise the client’s brief.
- Terry and Gareth talk about the project here:
The first task was simply to find out if the owner’s vision was possible. Because the column was load bearing, Forcia had to figure out if they could replace the column’s function using a structural addition.
Crawford and Atkinson used Revu to conceive and trade the evolving plans back and forth many times as they worked toward a solution. Crawford said the PDF markup capabilities meant every new iteration was easily represented on the drawings.
For Nic Roccia, an architect who works alongside Crawford at the firm, editing tools made it easier to “quickly manipulate drawings”. He could instantly highlight an area and remove extraneous information.
Atkinson said the overlay function let the team combine drawings from different disciplines without laborious manual processes.
Eventually Crawford and his team saw they could remove the column and transfer the load to a large piece of steel running crosswise over the arcade entrance.
However, they’d have to do all this while keeping disturbances to the tenants occupying the building at a very minimum. The level of coordination Revu allows for made them think it might just be feasible. But still, they’d need buy-in all around …






