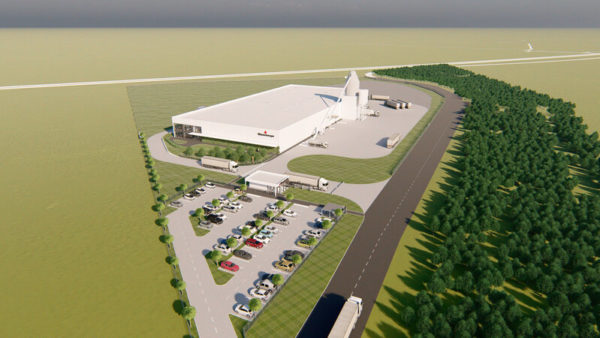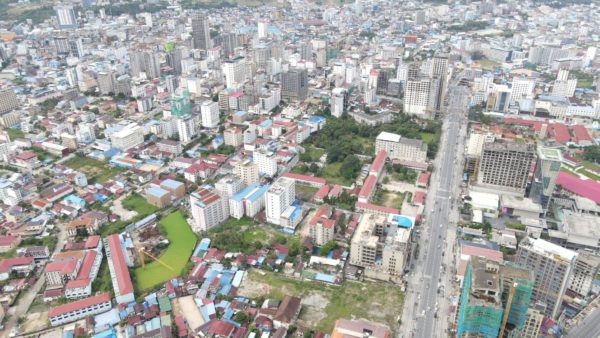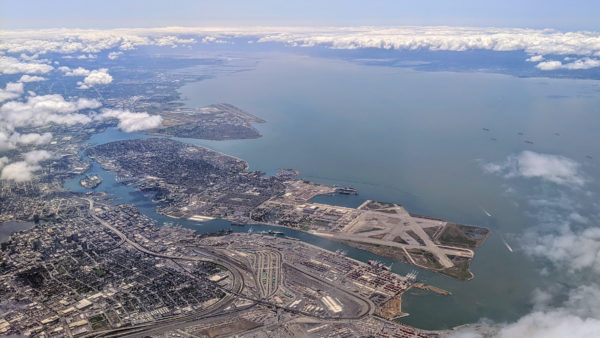UK consultant Atkins is to design a 406,000 square metre mixed-use development in Changsha, the capital of the south-eastern Chinese province of Hunan. The centrepiece of the scheme will be a 400m-high office tower and the 30th tallest building in the world. Â
The Northstar Changsha Centre will be developed by the Changsha Northstar real estate company on behalf of the city government. Atkins will provide it with architecture design services. Â
The scheme will integrate residential, cultural, retail and commercial space at a site by the Xiangjiang river. This project includes the "supertall" office tower, a regional convention centre, department stores, a five-star hotel and serviced apartments.Â
The development has been designed to be pedestrian-friendly and the convention centre will set new standards in passive energy efficiency as a result of its careful orientation and sophisticated roof design.Â
Ian Milne, Atkins’ senior design director, said: "Our design ambition is to create a spectacular centrepiece to this important new urban quarter. Connectivity is a major concept in our design and we want to connect not only places, but people. Â
"The civic plaza will be located between the landmark tower and the convention centre and will be an ideal meeting point owing to its convenient location, plus the wide range of cultural and recreational activities that can be staged there."Â
Photograph: Atkins’ design for the 400m-high office tower in the Northstar Changsha Centre development (source: Atkins)










