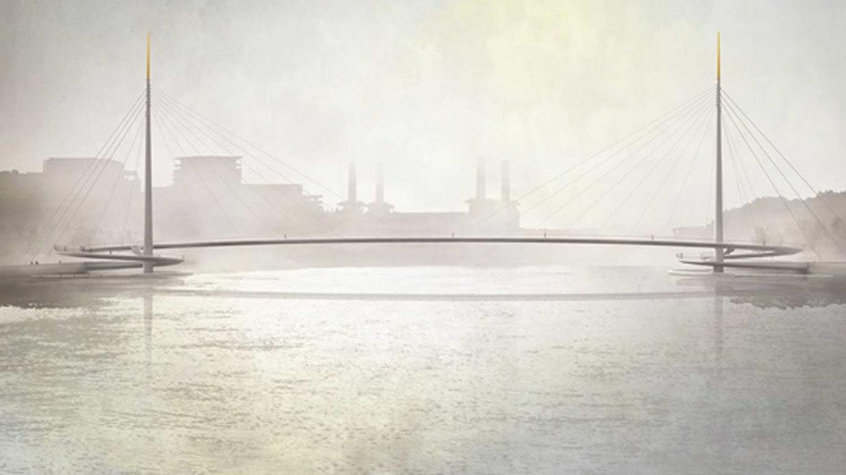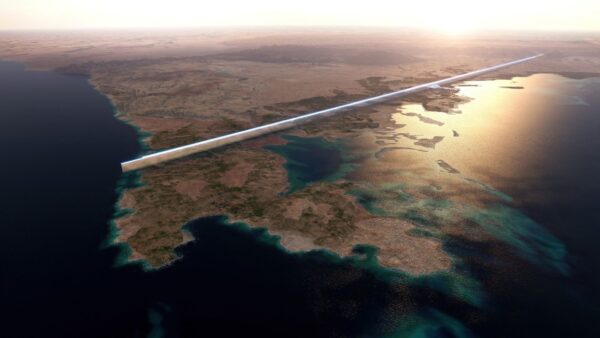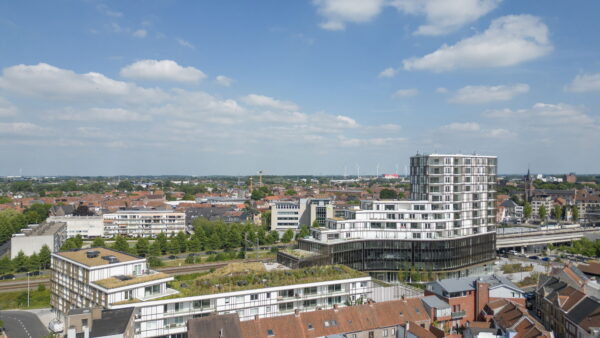London practice reForm Architects has registered plans for a pedestrian and cycle bridge over the Thames at Rotherhithe, in the east of the city.
Promoters say the crossing, which would be London’s easternmost, would make life easier for people needing to cross the river to get to work at Canary Wharf.
According to the reForm’s website, the 185m central span would be supported by cables from wishbone-angled masts at each side.
These structures would tilt to lift the bridge so ships could pass.
The masts also act as counterbalances so that the bridge can open efficiently – requiring £10 of electricity per lift, at present prices.
The bridge has been designed for Sustrans, a charity that campaigns for low carbon transportation. The structural engineer is Elliott Wood and cost manager is Arup.
According to a spokesperson from Elliott Wood, the design came about after Sustrans commissioned Elliott Wood to produce a feasibility study and business case for a crossing at Rotherhithe. reForm then took the opportunity to present a design showing how it might look.
She added that it was now up to Sustrans to work with Transport for London to find funding for the project, after which other architects would have an opportunity to put forward their designs.
If it goes ahead, Rotherhithe Bridge would be the first opening bridge to be built on the River Thames since Tower Bridge in the 19th century.
Elliott Wood commented: “People working at Canary Wharf and travelling by bike or foot from the south will no longer be faced by lengthy detours to Tower Bridge and Greenwich Foot Tunnel or the polluted and perilous passage presented by the Rotherhithe Tunnel.”

Bystrup Architecture’s winning entry from a field of 74
Further west on the Thames, a winner has been announced for another pedestrian and cycle crossing: the $66m Nine Elms bridge that is to connect the Battersea Power Station redevelopment with Pimlico on the north side of the Thames.
A panel of four selected a design by a Danish firm Bystrup Architecture from a shortlist that contained three other entries from UK engineers – two by Arup and one by Buro Happold.
The winning entry is an exercise in structural minimalism, with two slender pylons supporting a thin deck with fans of narrow cables.
Graham Stirk, senior partner at architect Rogers Stirk Harbour + Partners, who chaired the panel, said the decision to choose the winner had been “extremely difficult”.
He said: “Ultimately we felt that Bystrup and their partners had the most compelling approach to the challenges posed in our brief. Their strategy is elegant and simple, they aspire to celebrate the river and create a thing of real beauty which is what this bridge should be.”
Wandsworth council will make a final decision on whether to go ahead with the plan on 30 November.






