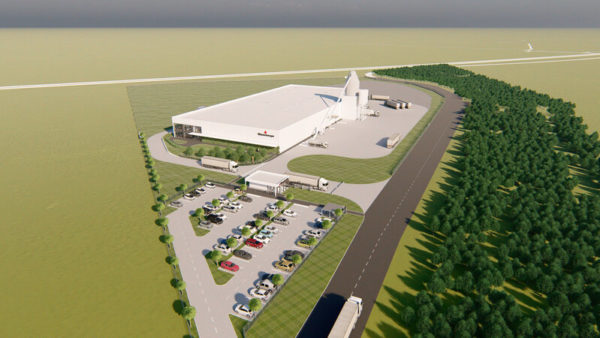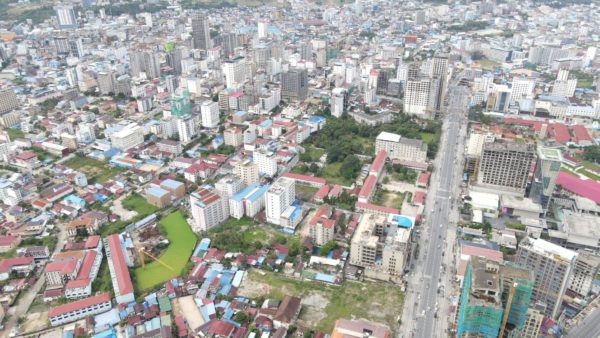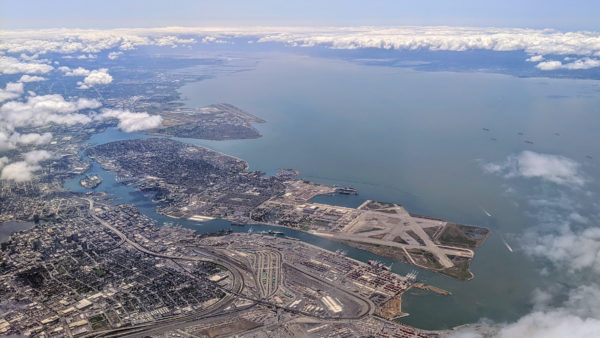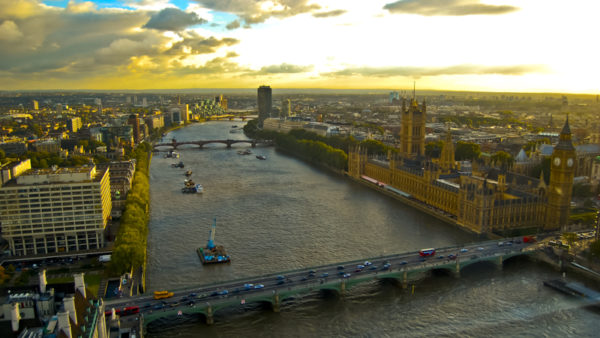Dutch architect MVRDV has designed a Y-shaped house in Taiwan that includes a rooftop pool. Â
The building is a single-family residence containing a master bedroom, two children’s rooms, a guest bedroom, an open kitchen, a lift and a swimming pool complete with changing rooms and a solarium on the roof in the crook of the Y.
The villa’s living space is located on a "semi-floating deck with seats forming part of a sloped wall that also integrates a bookshelf".
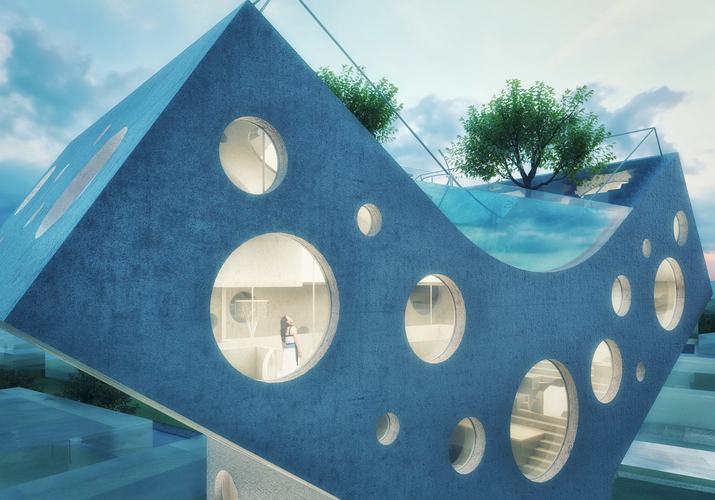
The living and dining rooms are placed in the top of the Y, underneath the pool, and the bedrooms are located at the base.
The villa sits within a tranquil pool with small gardens and stepping-stone pathways; their positioning and orientation are arranged according to the principles of Feng Shui.
The site of the 330 square metre project is a 40-minute drive between Tainan city and the sea. Â
Winy Maas, MVRDV co-founder said: "By making the downstairs as narrow as possible, a large garden and top floor views are created. And in the heart of the elevated house, the rooms diverge to give space for a valley to swim in with a view towards the sea."
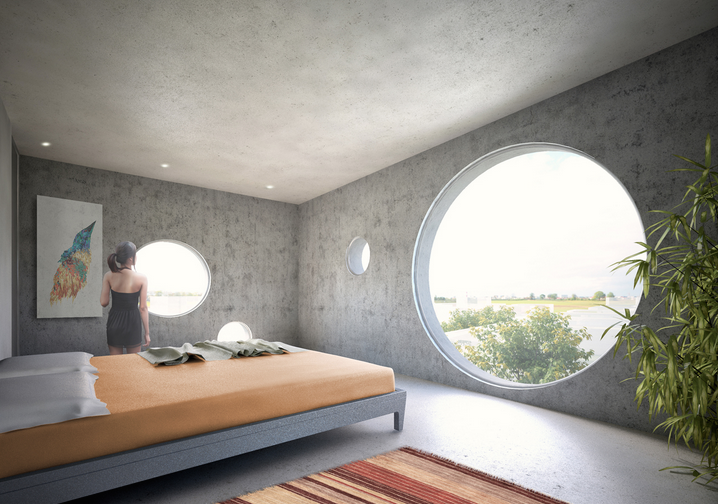
MVRDV worked with local firms KAI Architects and Envision Engineering Consultants on the project.
Images via MVRDV






