Frank Gehry’s revised design for Toronto’s King Street West has been unveiled, and will include two twisting towers that will are set to become the most talked-about mixed-use development in the history of the city, according to Westdale Properties, one its developers.
King Street West will contain the Ontario College of Art & Design University, as well as commercial, retail and residential spaces.
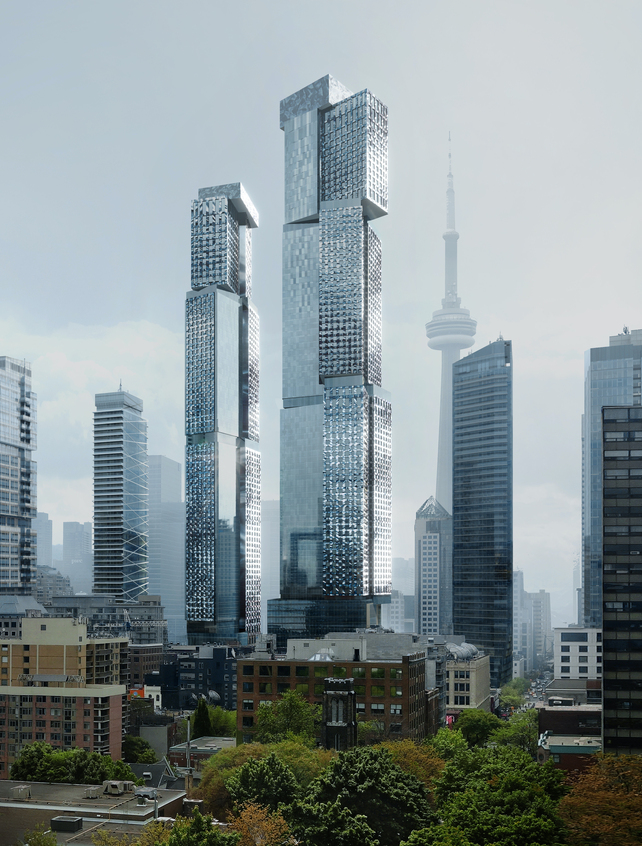
The development will be clad in a textured metal and glass façade and the podium will incorporate the façade of the 1915 Anderson Building.
The design was amended to meet a 2017 zoning by-law, which required changes in the placing of the buildings. The new design has yet to be approved by the Committee of Adjustment.
King Street West is situated between the Royal Alexandra Theatre and the Princess of Wales Theatre in the city’s entertainment district.
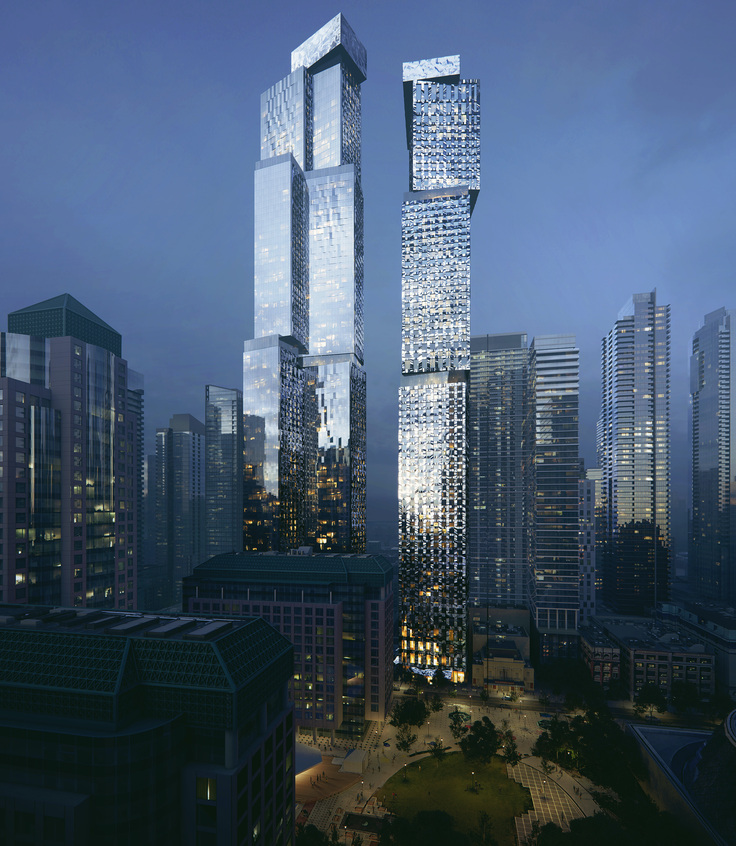
Frank Gehry, said: "With this project, I wanted to create an ensemble of buildings that were respectful to the city and referential to the Toronto that I once knew.
"I wanted the two towers to each have its own personality, but I also wanted them to talk to each other, creating a dynamic and changing addition to the skyline depending where you were viewing them from in the city."
Mitchell Cohen, Westdale Properties’ chief operating officer, said: "This project represents a coming home for Frank Gehry to the city he loves and will be one of his most significant architectural achievements."
Images courtesy of Sora/Gehry Partners
Comments
Comments are closed.





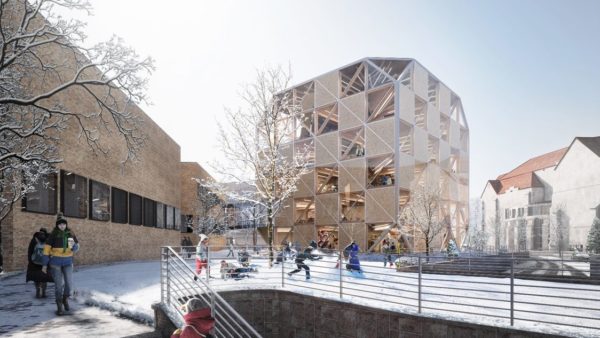
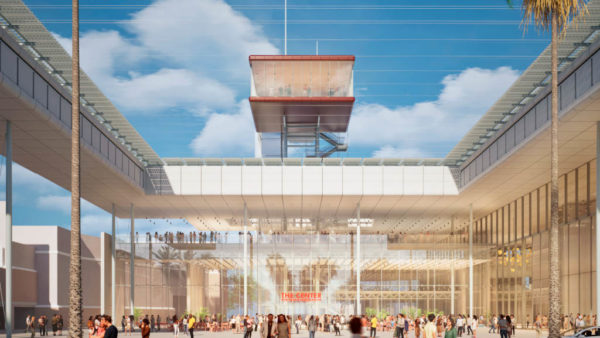
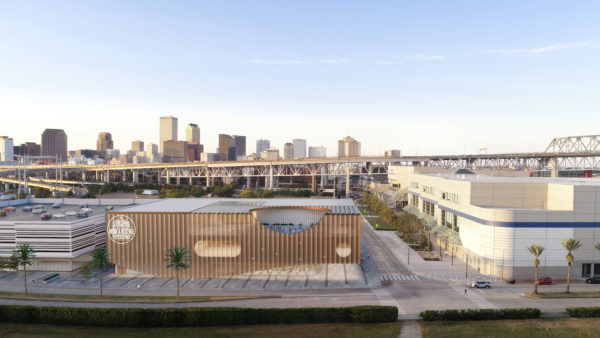



These buildings appear unstable – sort of cute – sort of off-hand gimmicky weirdness. Nice rendering !
Different, unique by even todays deprived culture, but not beautiful.
Yuck. That would put me off vacations to the lovely city of Toronto. What an eyesore.