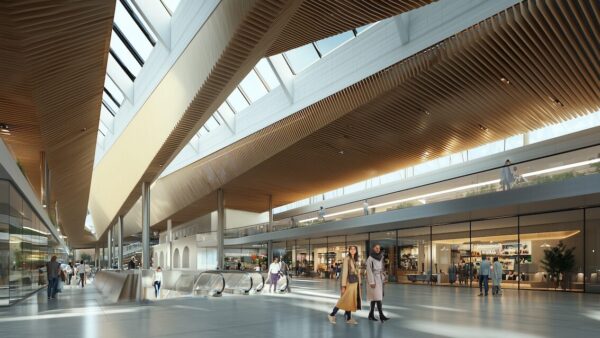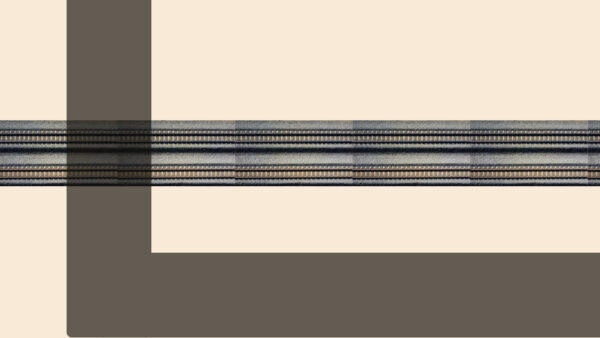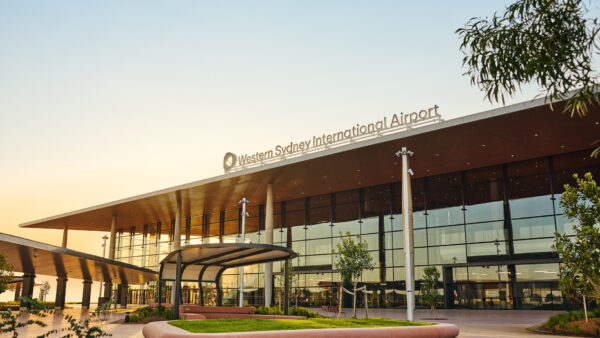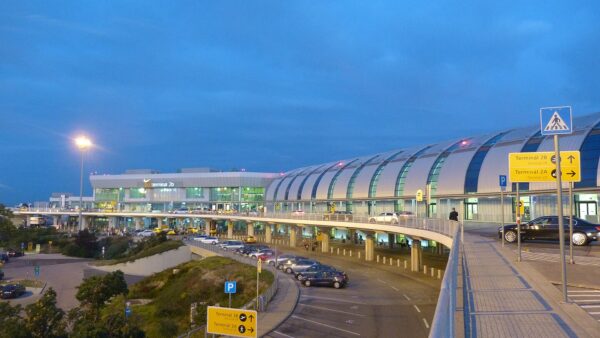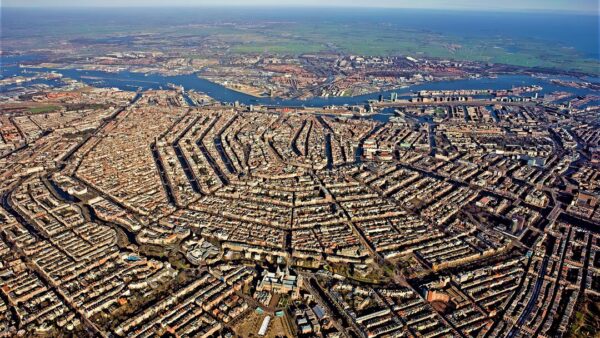Marina Tower, a mixed-use development nicknamed the “leaning towers of Melbourne”, has opened to residents and the public.
The 3,795 sq m development will contain one 43-storey block and one 36-storey block with 461 units in total, as well as a seven-storey hotel with 270 rooms.
The project’s two conjoined towers separate at the 21st storey at five-degree angles and are encased in a shimmering façade.
It was designed and built by an Australian team consisting of architect DKO, consulting engineer Webber Design and contractor Probuild. The client was Singapore-based property developer Hiap Hoe.
Luke Stambolis, Probuild Victoria’s managing director, said he was proud of the construction techniques that had delivered the building.
He said: “Our design team has collaborated with the client, architects, engineers and consultants to bring this Melbourne first to life. It is a truly iconic project. The structure leans 280 mm at each level of the building – there’s nothing else like it in our city.”
The development’s ground floor Marina Club caters for business and relaxation, with a lobby lounge, library, private business centre and meeting rooms. A mezzanine level includes cinema, lounge and billiard room along with a kitchen and dining area. More facilities are located on the seventh floor, including a swimming pool, gymnasium and bar.
Read more about the project here.
Image courtesy of DKO

