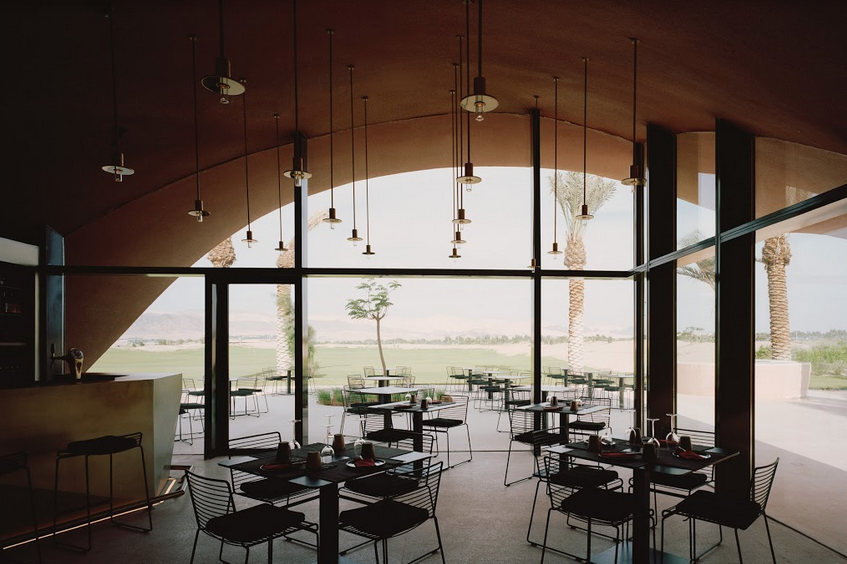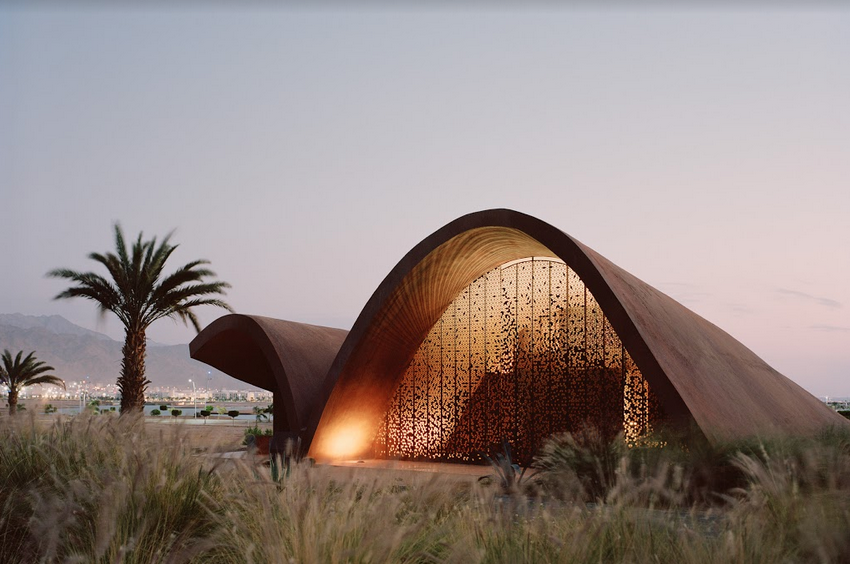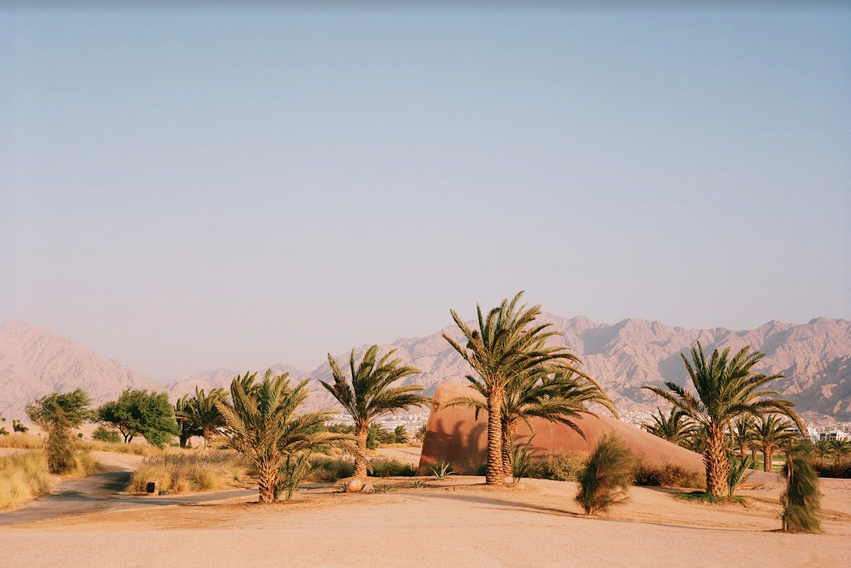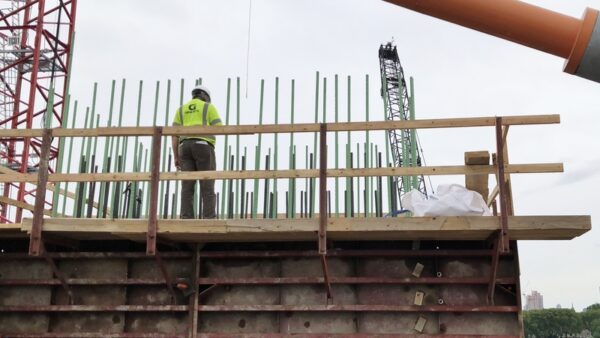American and Swiss-headquartered firm Oppenheim Architecture’s golf school and clubhouse is under construction in Aqaba, Jordan.
The 1,200 sq m Ayla Golf Academy is inspired by Jordan’s natural landscape, such as the surrounding desert, mountains and the architectural heritage of the Bedouin.

A concrete shell facade is draped over the structure’s interior and exterior walls, where is blends into the surrounding dunes, with openings offering views of the Aqaba Mountains, and perforated steel filters control sunlight in a similar fashion to the traditional Arabic latticework pattern of Mashrabiya.
The clubhouse will contain retail and dining space, a bar, banquet suite and spas, whereas the academy will house retail units, dining areas and an indoor/outdoor swing analysis studio.

The project will be situated close to an 18-hole golf course.
Construction is being undertaken by a local workforce who have been taught shotcrete pouring techniques.

The Ayla Golf Academy & Clubhouse will be part of the 44 sq km Ayla Oasis mixed-use resort development, which will include residential units, a hotel and commercial space.
Images courtesy of Rory Gardiner






