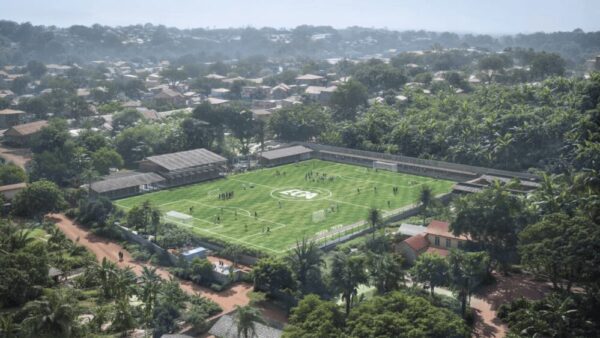
International architect 10 Design has revealed its masterplan for part of a $1bn mixed-use development in Raleigh, North Carolina.
The “City of Oaks” project, for local developer Kane Realty, will be built on a 13ha site in south-central Raleigh. It will include office, residential, retail and leisure areas, as well as a 20,000-seat American football stadium and virtual reality centre.
The flats and offices will be contained in a series of mid-rise buildings along a central pedestrian walkway interspersed with pocket parks. 10 Design said this “mirrors the organic patterns of trees and retains most of the vegetation on site, supporting the city’s large network of parks”.
The project was developed by 10 Design’s Miami studio and led by design partner Ted Givens and managing director Alejandro Hoch.
“Raleigh represents an important milestone for 10 Design, as it is our first major project in North America,” said Givens, who hails from Raleigh. “It is particularly special to me, as it allowed me to transfer a lot of the learnings I gathered from many years working abroad in Asia and around the world, to my hometown in North Carolina. The design for Raleigh provides a mix of simple buildings that merge with the natural landscape and iconic pieces that activate the masterplan.”
Majority owned by French construction and engineering group, Egis, 10 Design was founded in 2010 as a design and masterplanning practice. It has offices in Hong Kong, Shanghai, Edinburgh, Dubai, Miami, London, Shenzhen and Singapore. Since its founding, it has won more than 80 international awards and major design competitions.
Image: 10 Design’s rendering of the proposed development
Further reading:






