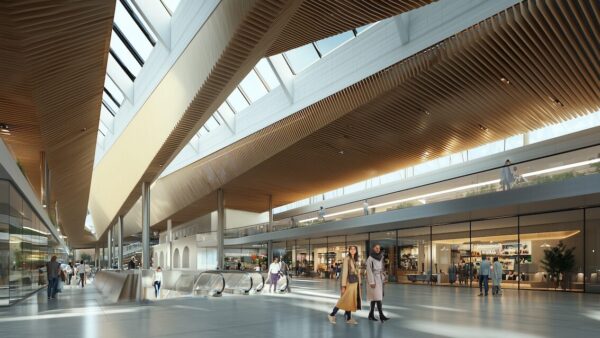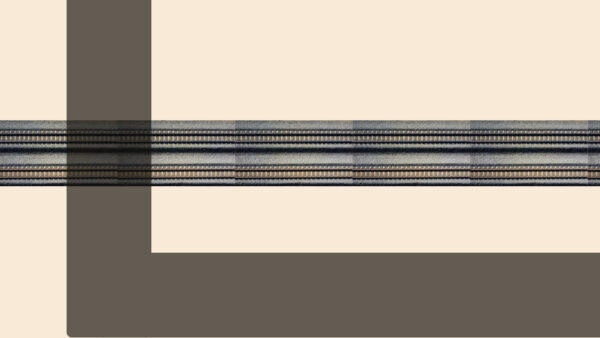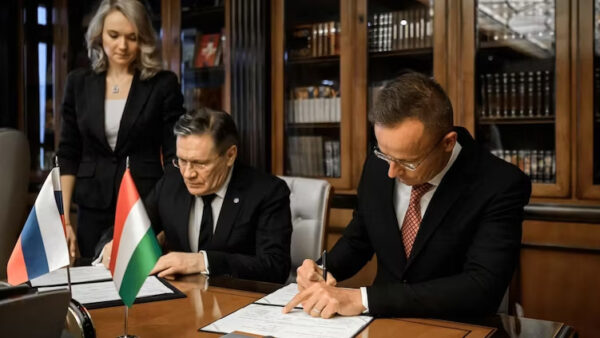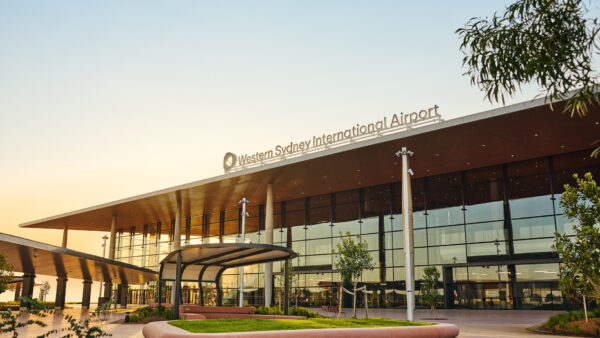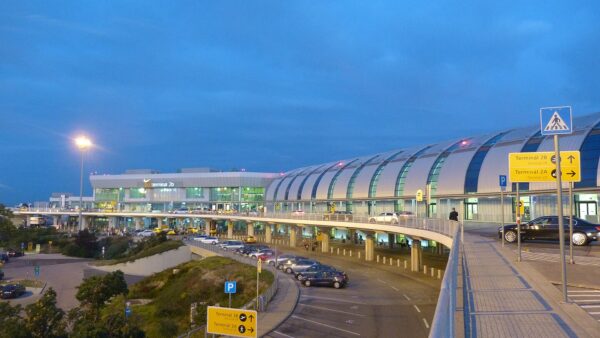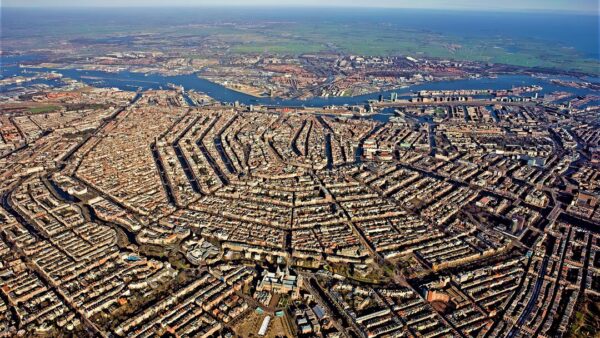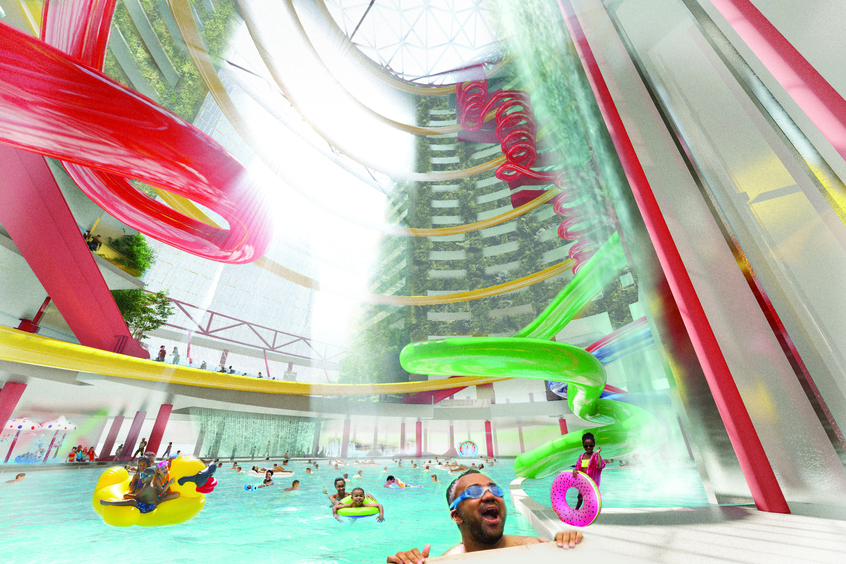
US architect Perkins & Will’s design for a 17-storey water park and hotel is one of three candidate proposals for a project to revamp the James R Thompson Centre in downtown Chicago.
The centre, a post-modern icon in Chicago’s Loop, was designed by German–American architect Helmut Jahn and completed in 1985. It currently houses the Illinois state government and was put up for sale in May 2021.
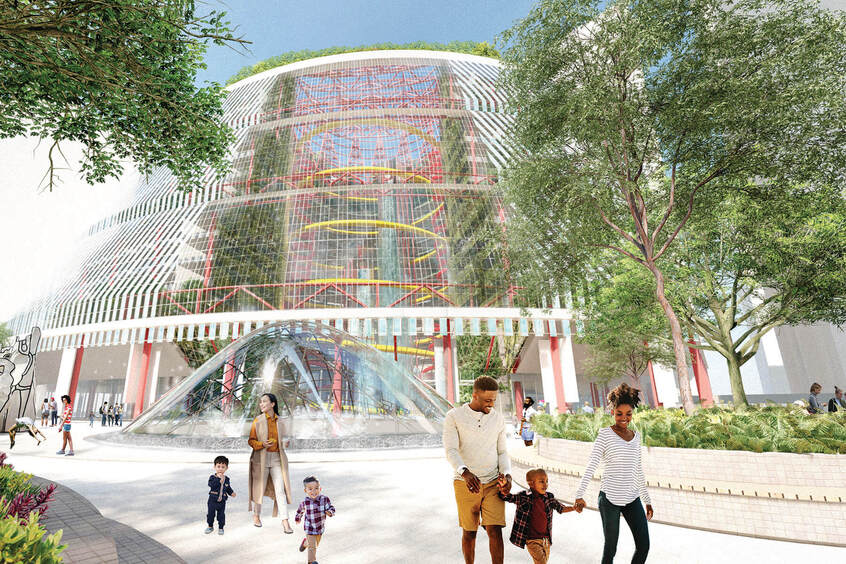
The competition is being sponsored by the Chicago Architecture Centre and Chicago Architectural Club, and is aimed at finding alternative uses for the centre.
The other finalists are a public school designed by Solomon Cordwell Buenz, and a proposal by Eastman Lee Architects to install a thermal enclosure behind the curtain walling.
All the entries will have to deal with the building’s “greenhouse-like qualities”, which forced those working in it to wear bathing suits and use beach umbrellas for shade.
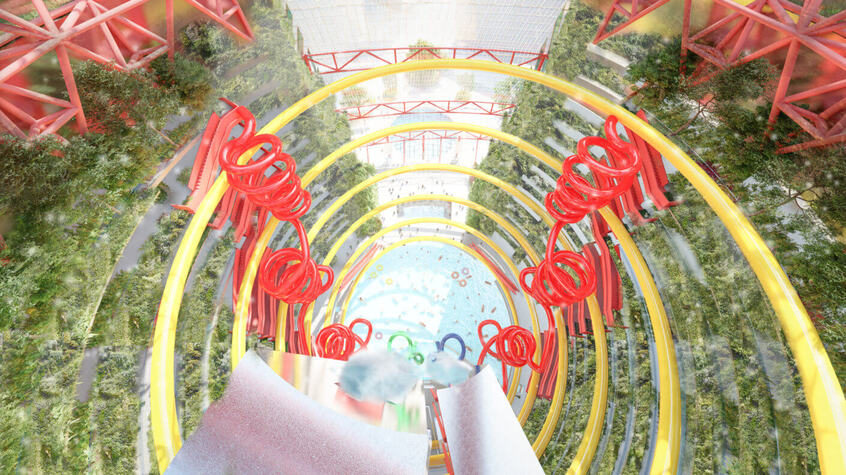
David Rader, an architect with Perkins & Will, said: “The Thompson Centre is a significant public space in Chicago’s urban realm, and participating in this ideas competition was a tremendous opportunity to make the case for the Centre’s reuse and preservation while re-imagining what public space can be.
“In the context of global climate change, we as designers should seek every opportunity to reuse and repurpose existing structures instead of tearing them down.”
A forum in November will further discuss the three designs and the future of the building.
Elva Rubio, Chicago Architectural Club’s co-president, said: “The early November public forum, featuring the architects of the three winning designs, will be a rare opportunity for the public to participate in a debate on the future for the Thompson Centre.”
Images courtesy of Perkins & Will

