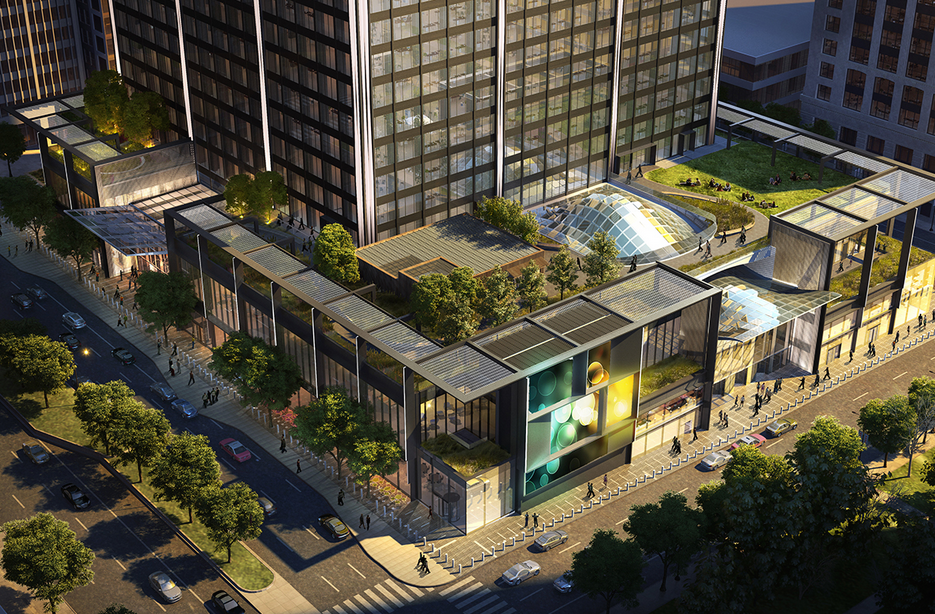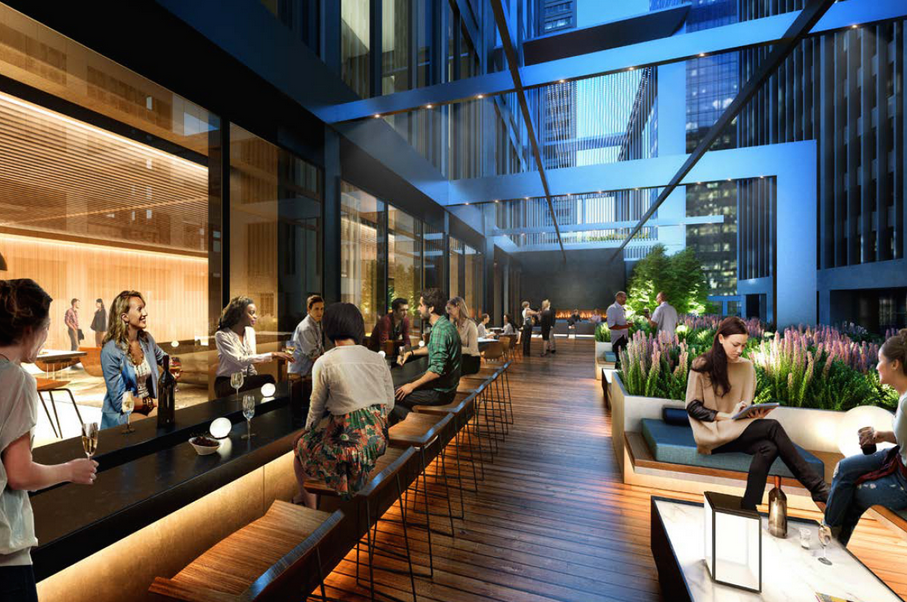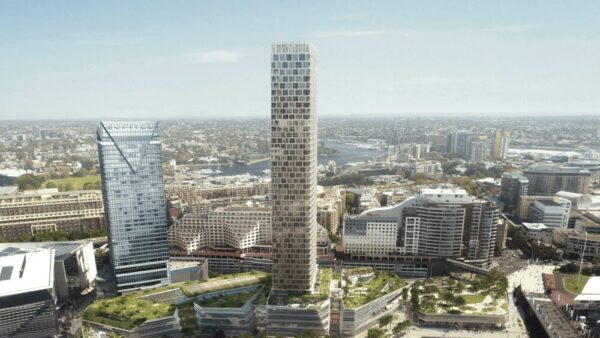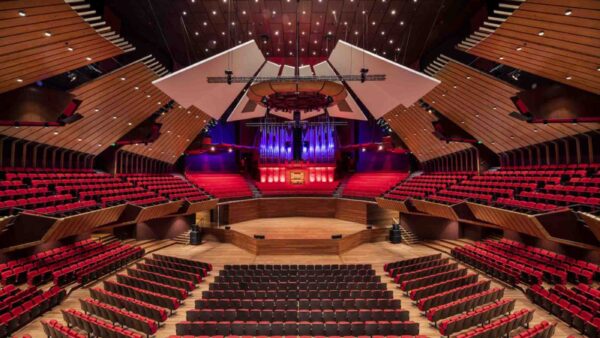A $500m renovation has been announced for Chicago’s Willis Tower, formerly known as the Sears Tower, the first in the skyscraper’s 43-year history.
The modernisation will reconfigure approximately 460,000 square feet of existing space within the Tower.
This includes 150,000 square feet of space for exclusive tenant use, including a fitness centre, tenant lounges, private event space and concierge services to “create an inspiring and energetic work environment”.

The plan also calls for more than 300,000 square feet of retail, dining and entertainment space to be added to the base of the building, and a 30,000 square foot outdoor deck and garden space.
Financing will also go towards changes to the project’s 103rd-floor Skydeck Chicago experience, an attraction that currently welcomes 1.7 million visitors a year.
A new three-storey glass structure will be built atop the existing stone plaza, offering a “see and be seen” experience that “invites people to engage, linger and enjoy the streetscape”.
Below the glass facade will be three subterranean floors organised around a three-story winter garden “crowned with a dramatic glass skylight, which will provide unobstructed views of all 110 floors of the tower rising above”.

Designed in the 1960s, the Willis Tower was built atop a base to separate the urban streetscape from the building, and to minimise the number of people walking along the sidewalk.
Â
The renovation is being financed by Blackstone, the largest real estate private equity firm in the world.
Work to transform the tower is scheduled to begin this month and will create an additional 2,500 jobs.
Images via the Willis Tower






