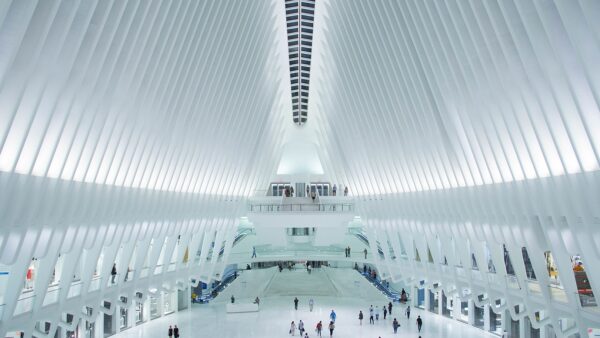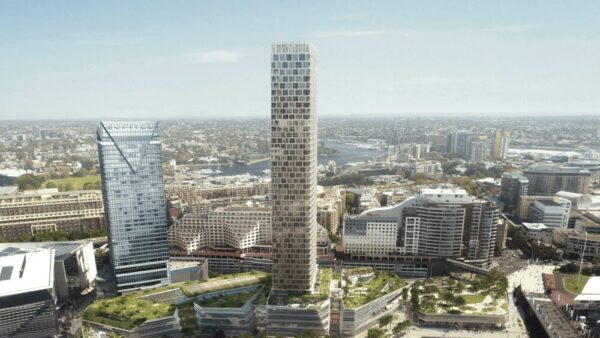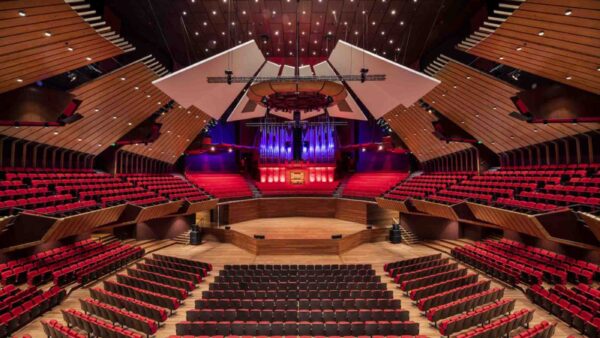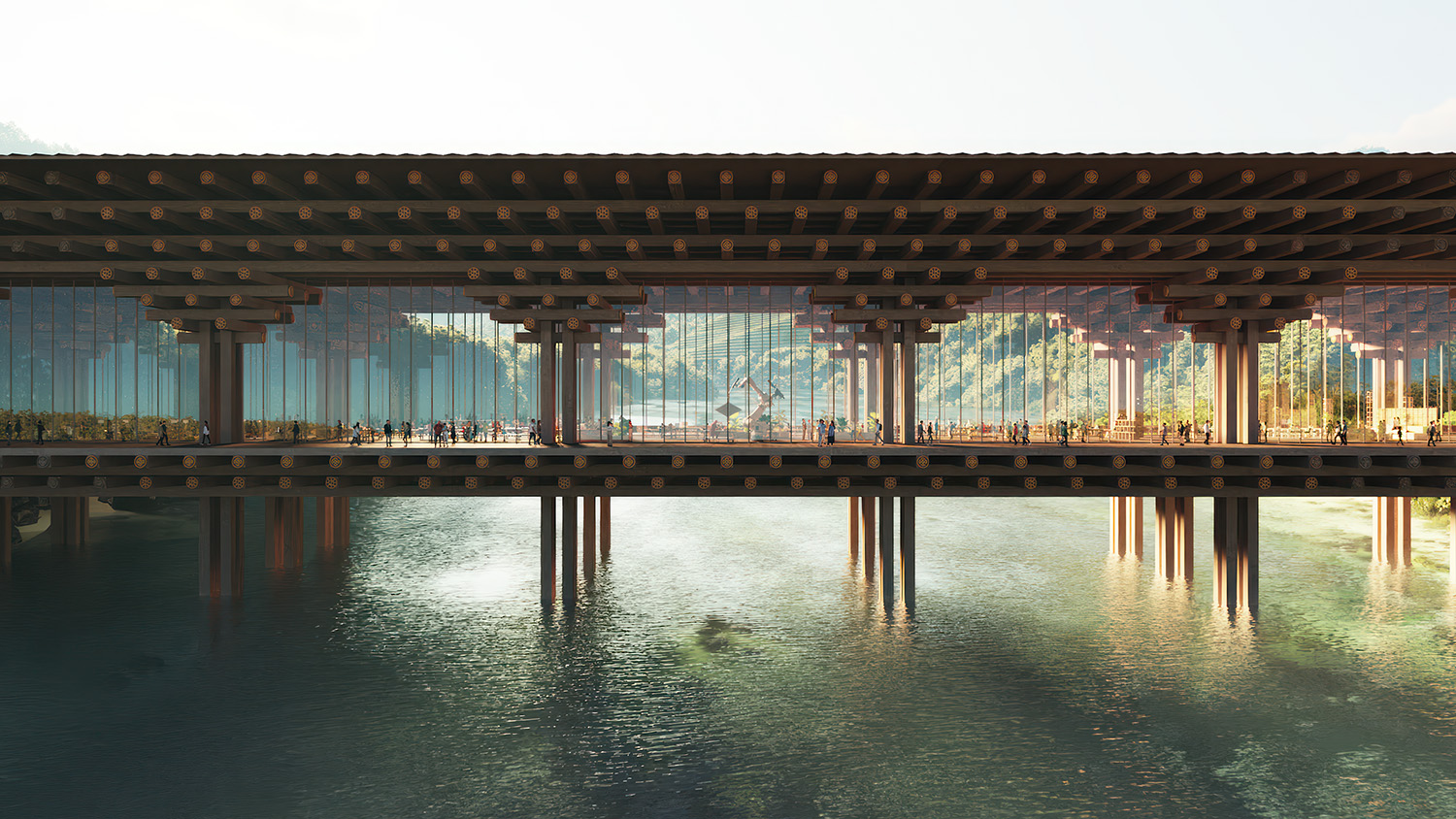
The masterplan for a “Mindfulness City” in the southern Bhutanese town of Gelephu has been unveiled by Danish architect Bjarke Ingels Group (BIG), UK engineer Arup and Singaporean consultant Cistri.
The 1,000 sq km development on the India–Bhutan border will contain an international airport, railways, a university and a hydroelectric dam.
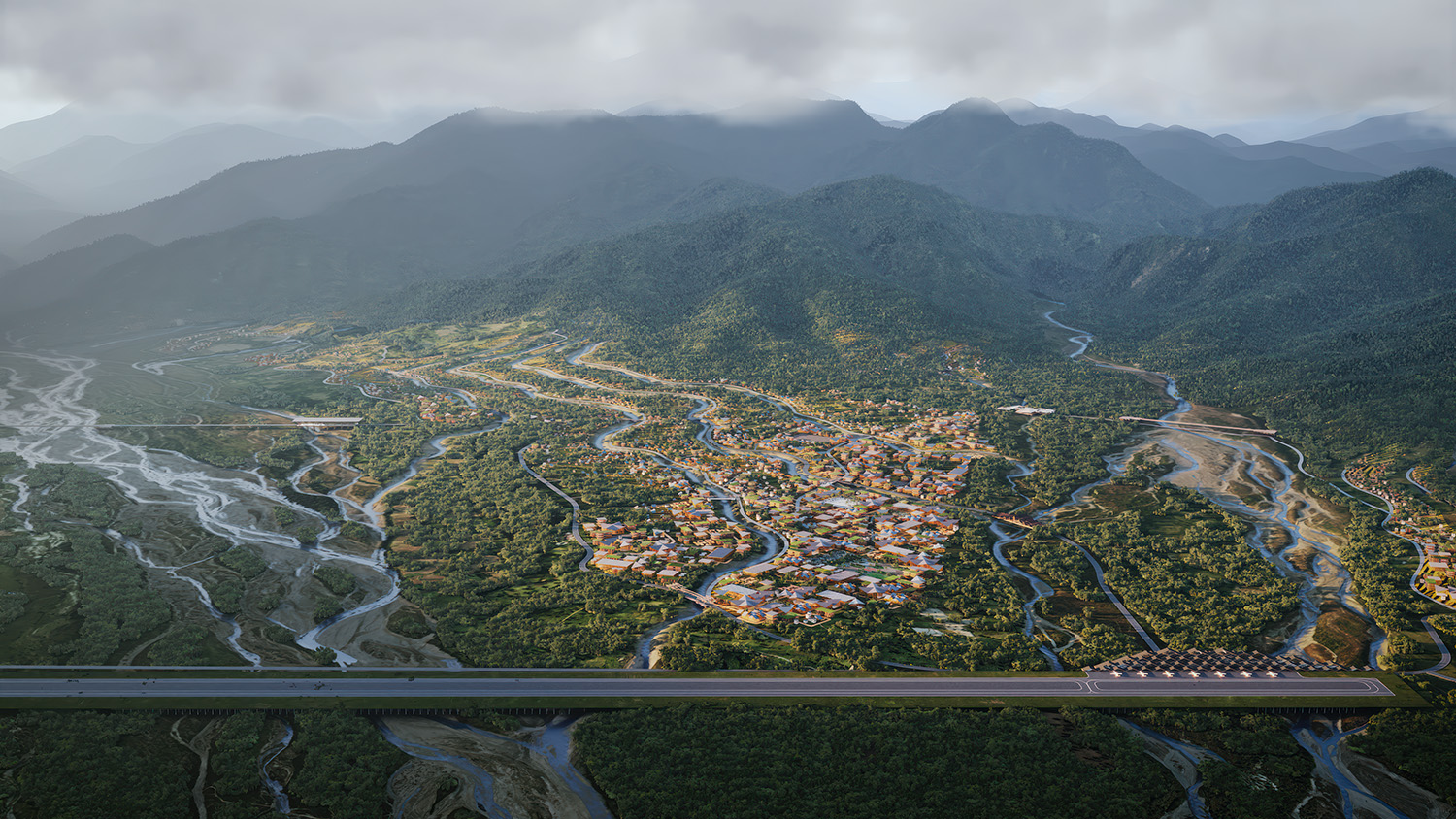
The inhabitants will live in ribbon developments shaped by the flow of the 35 rivers that run through the site, creating a land of bridges.
Each of the 11 neighbourhoods is designed on the principles of the mandala, a series of repeating typologies organised symmetrically around a central public space. They are linked by three inhabitable bridges that contain civic facilities such as the airport, a Vajrayana spiritual centre, a university, the dam and a hydroponic and aquaponic greenhouse.
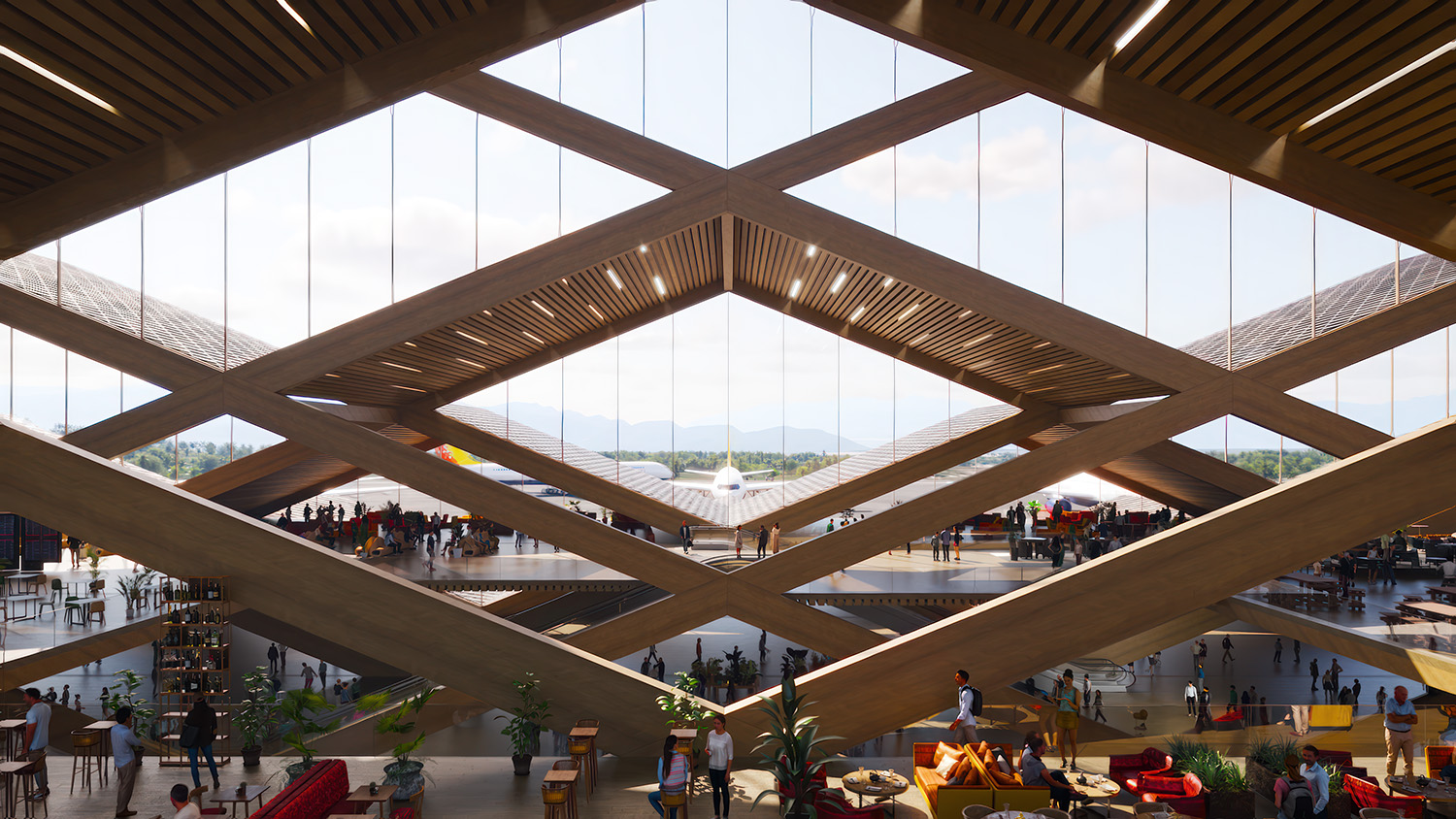
Paddy fields will be used to protect the city from floods during the monsoon season, and buildings will be made from local materials such as wood, stone and bamboo.
The project’s design is inspired by Bhutanese culture and the principles of the Gross National Happiness index (GNH).
Bjarke Ingels, BIG’s creative director, said: “We imagine the Mindfulness City as a place that could be nowhere else. Where nature is enhanced, agriculture is integrated, and tradition is living and breathing, not only preserved but also evolved.
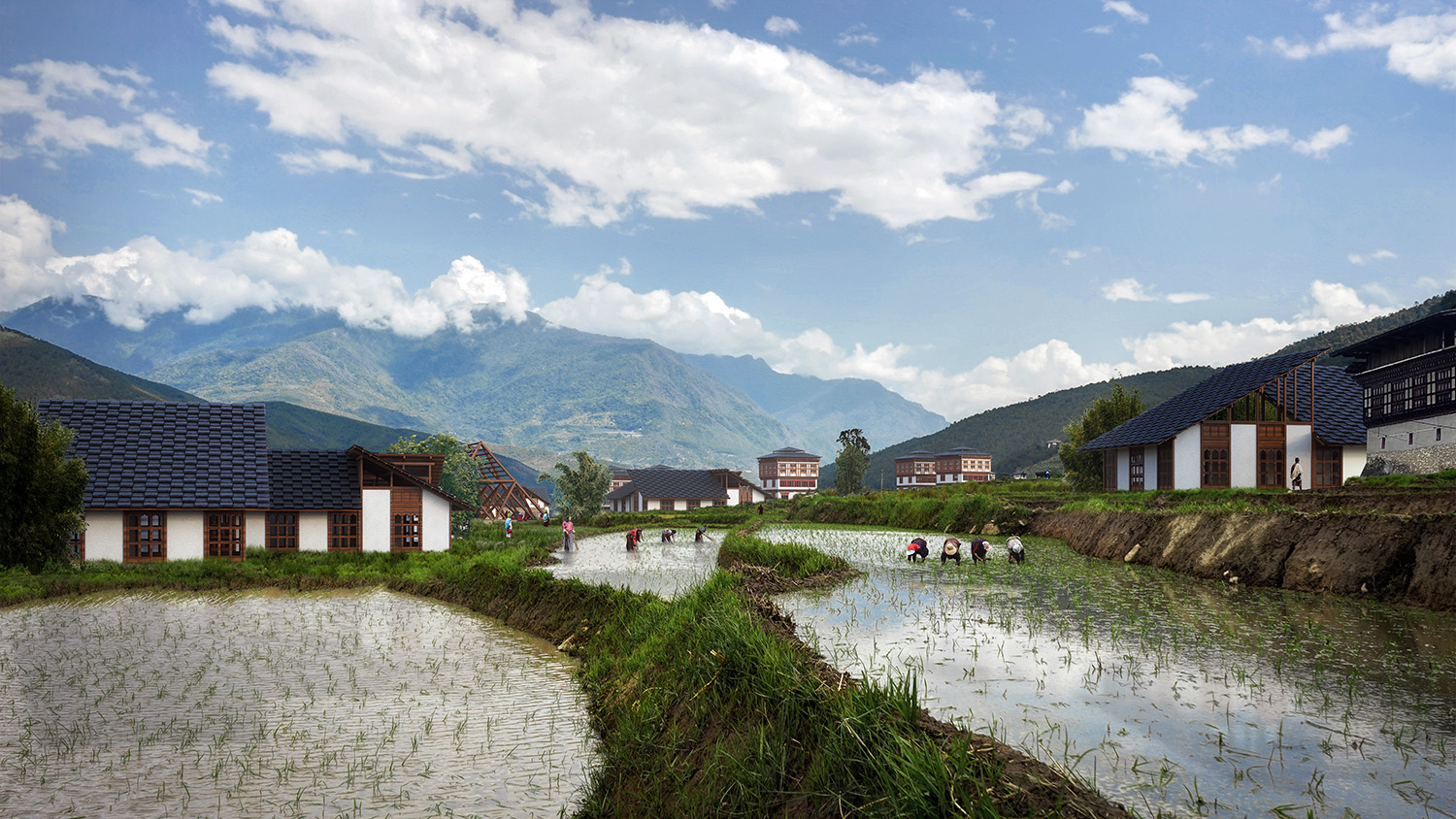
“Like the traditional Dzongs, inhabitable bridges turn into cultural landmarks, doubling as transportation infrastructure combined with civic facilities.
“Among these, the Sankosh Temple-Dam embeds the city’s fundamental values into a cascading landscape of steps and landings will be a manmade monument to the divine possibility of a sustainable human presence on earth.”

