Atkins has released the first images of how Leeds Station will look after it is upgraded to become the northeastern terminus of the UK’s planned high-speed rail system.
Recently acquired by Canada’s SNC-Lavalin, Atkins is working on a masterplan that aims to transform the station into “a distinctive gateway hub of international significance”.
The redesign of the station is being undertaken by US architect Gensler, as part a consortium that also includes Bilfinger of Germany, UK property company GVA, project manager Faithful + Gould and BAM Construction of the Netherlands.
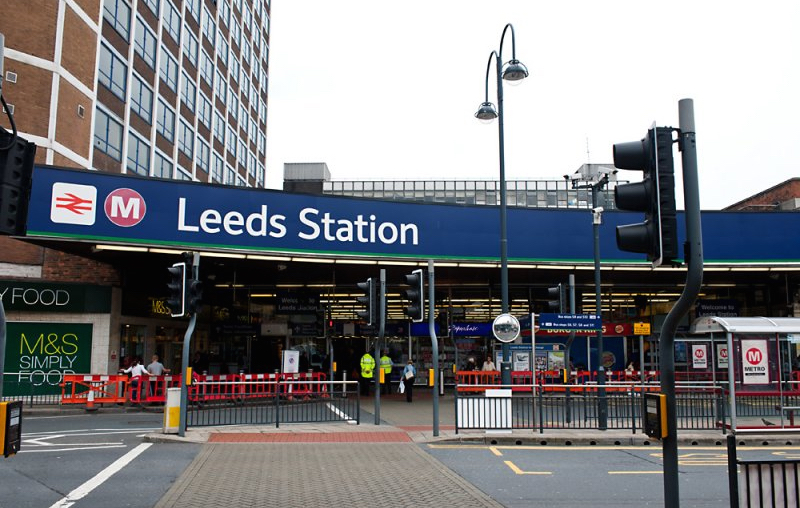
The entrance to the station as it is now (National Rail)
Atkins comments that the front entrance will create a “world-class gateway entrance to Leeds, with another entrance connecting to the South Bank and the new city park”.
The masterplan also sets out the potential for 280,000 sq m of commercial development around the station, with 7,000 sq m of complementary leisure and retail space inside, as part of the concourse.
More than 100,000 passengers a day pass through Leeds station at present, making the busiest transport hub in northern England. This is expected to pass 200,000 overt the next 30 years, so the refurbishment is intended to increase the station’s capacity to deal with that increase.
Top image: How the station will look
Further Reading:
Comments
Comments are closed.


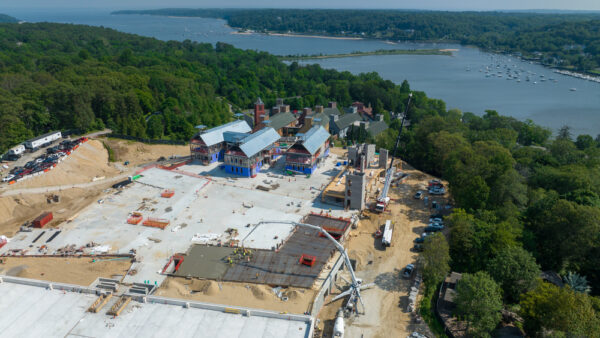
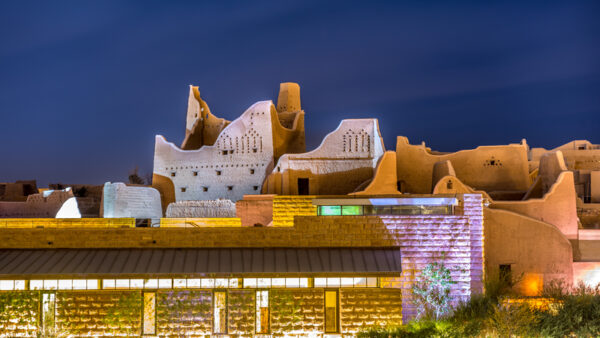
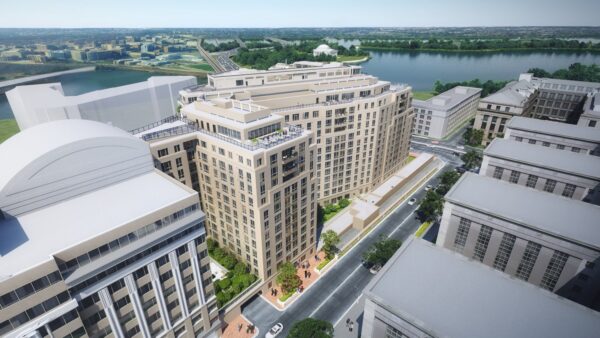
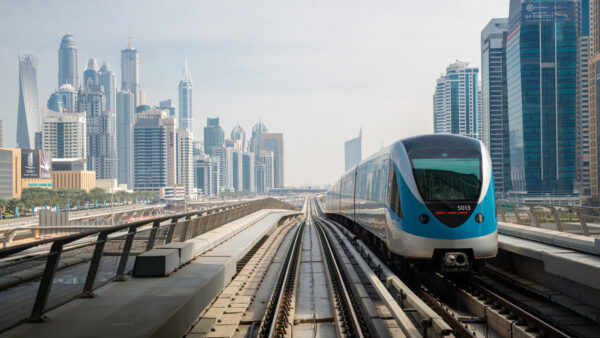
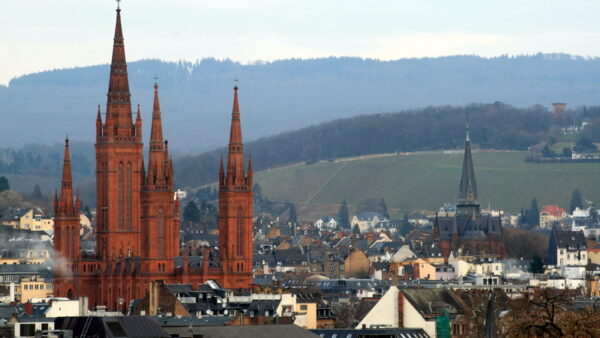
Announcements of wonderful things to come, and rather nice artists impressions, but no DETAILS of things that matter in a station , like layouts and routes.
I fear a trick, that the local authorities are being invited to nail their flags to this mast, only to find, when they can’t back out, that it doesn’t make for provision for that all-important cross-pennine route, HS3, which HS2 have steadily ignored, nor for high-speed access to the North-East, which once again HS2 ignores calls for. All to do with that pie in the sky, the “Northern Powerhouse”.