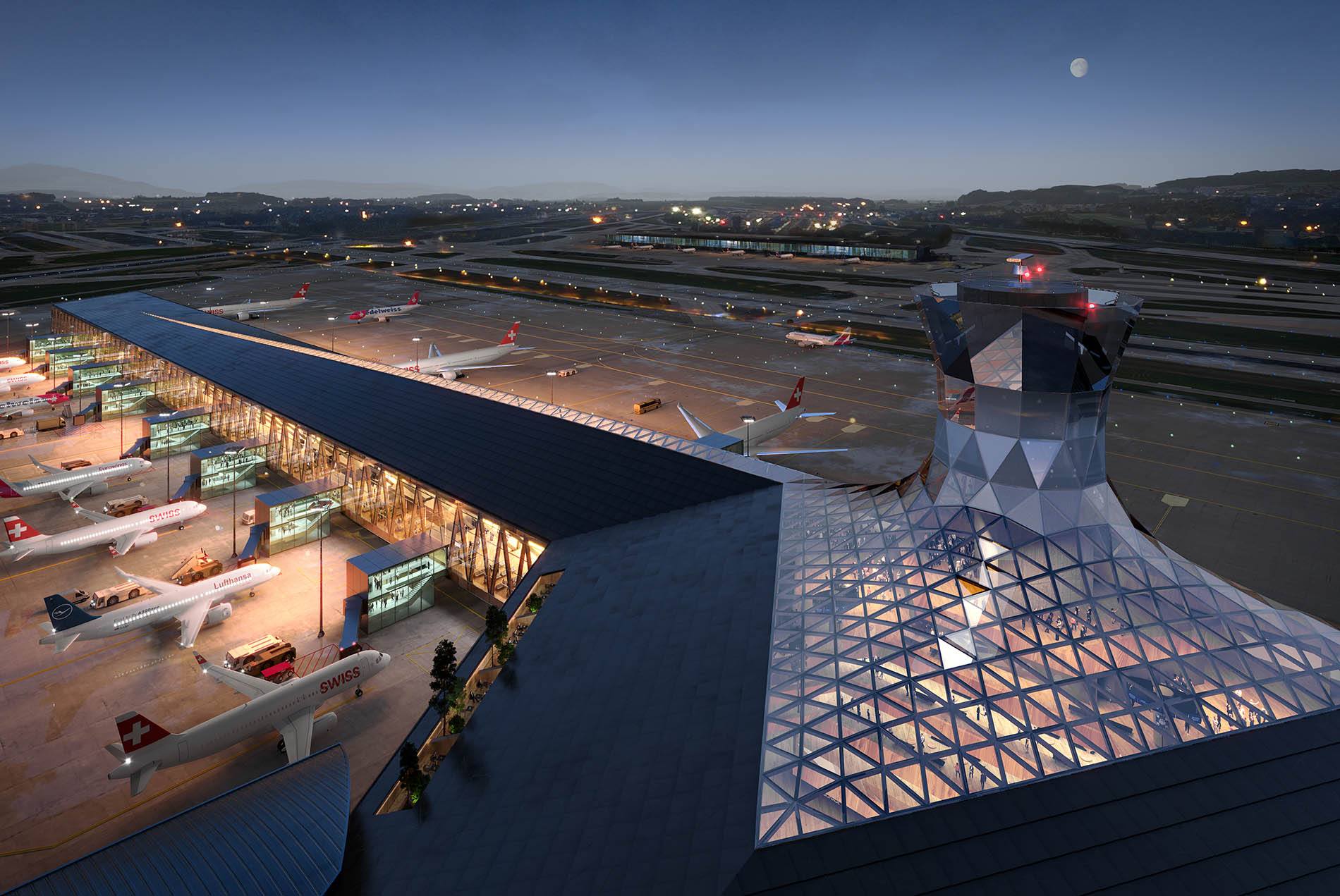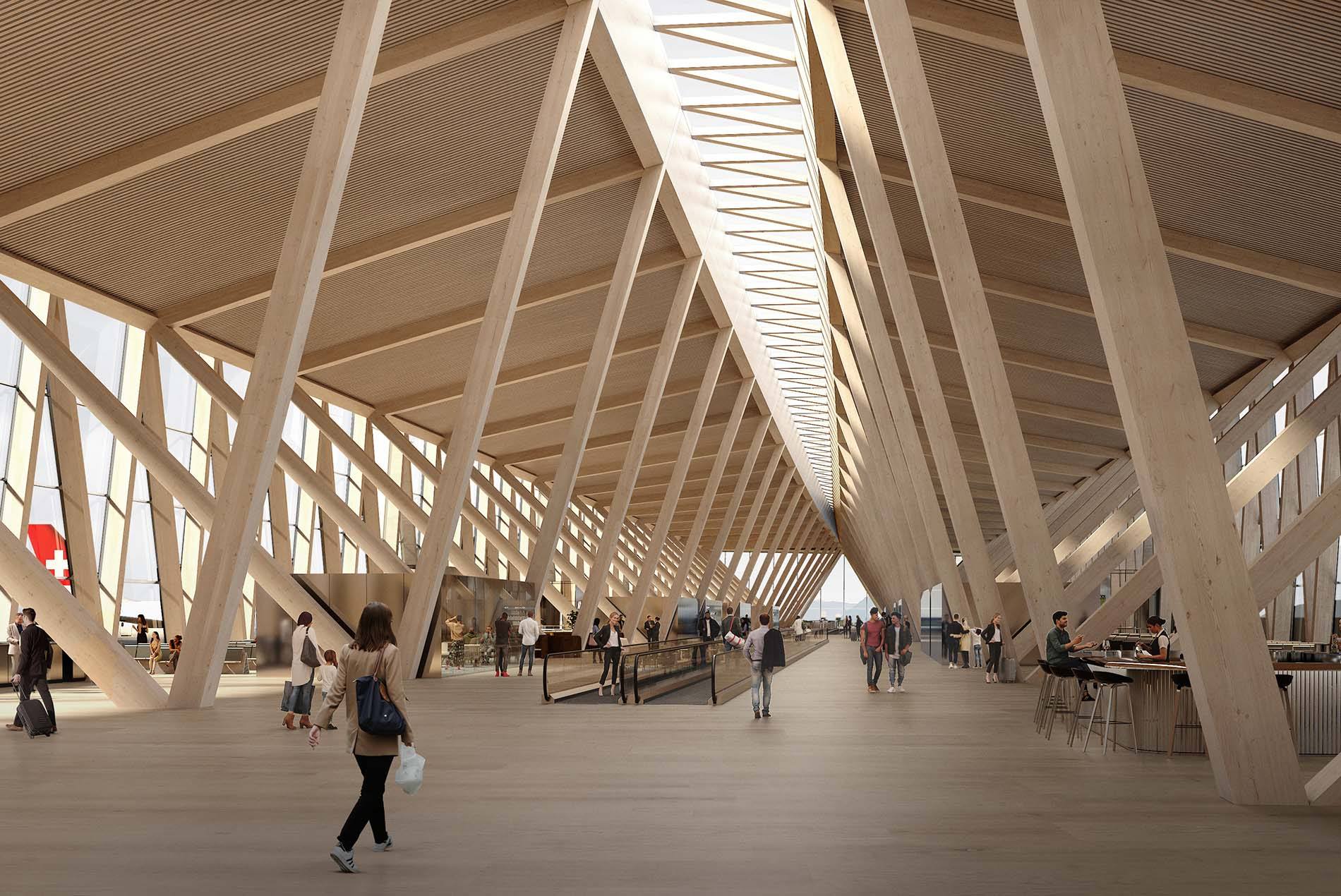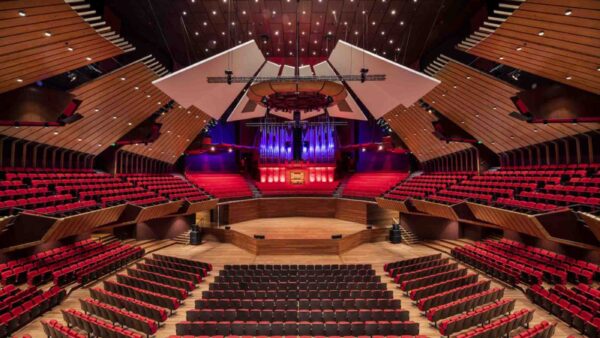
A team made of American architect HOK, Denmark’s Bjarke Ingels Group (BIG), Switzerland’s 10:8 Architekten, UK engineer Buro Happold, timber experts Pirmin Jung and aviation consultant Naco have beaten nine other bidders to win the Dock A expansion of Zürich Airport.
The extension will take the form of a seven-storey building with departure gates, shops and offices, airline lounges, control tower and an extension of the existing immigration hall. It will have floors and ceilings made primarily made from timber.

The terminal’s main load-bearing structure is based on V-shaped timber columns that reference traditional Swiss methods of creating pitched roofs.
This concept beat submissions from Foster + Partners, Grimshaw Architects and SOM.

Bjarke Ingels, BIG’s founder, said: “As airports grow and evolve and as international guidelines and safety requirements change, airports tend to become more and more complex: Frankensteins of interconnected elements, patches and extensions.
“For the new main terminal of Zürich Airport, we have attempted to answer this complex challenge with the simplest possible response: a mass-timber space frame that is structural design, spatial experience, architectural finish and organisational principle in one.”

Harry Gugger, the chair of the competition jury, said: “The name says it all: space and structure get fully integrated and result in a highly functional and flexible design. The backbone is formed by a structure that is not just load-bearing, but defines and adapts the space, creates a unique atmosphere and provides a distinctive identity true to its place and era.”
Zürich Airport previously expanded by adding Dock E, the Airside Centre and the Circle.






