Danish architectural firm Bjarke Ingels Group (BIG) has designed the Sprial: a 65-storey office tower in New York.
The high rise will feature a line of foliage that winds its way up the 300m structure, becoming slimmer the higher it goes.
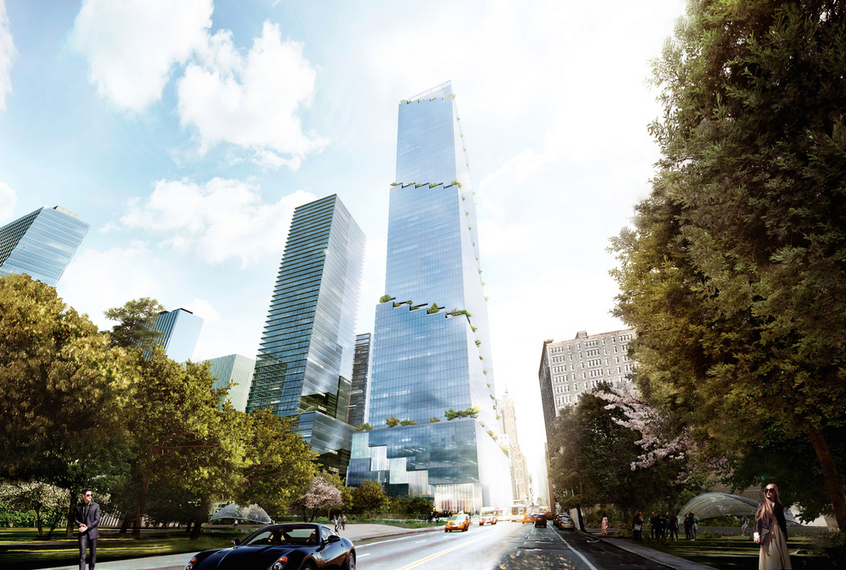
The green “ribbon” creates unique floor configurations that will cater to a “diverse community” making the building a “lively place for businesses of different scales”, according to the architect.
Located in New York’s newly developed Hudson Boulevard Park, the 265,000 square metre building will offer views of Manhattan from hanging gardens and atriums.
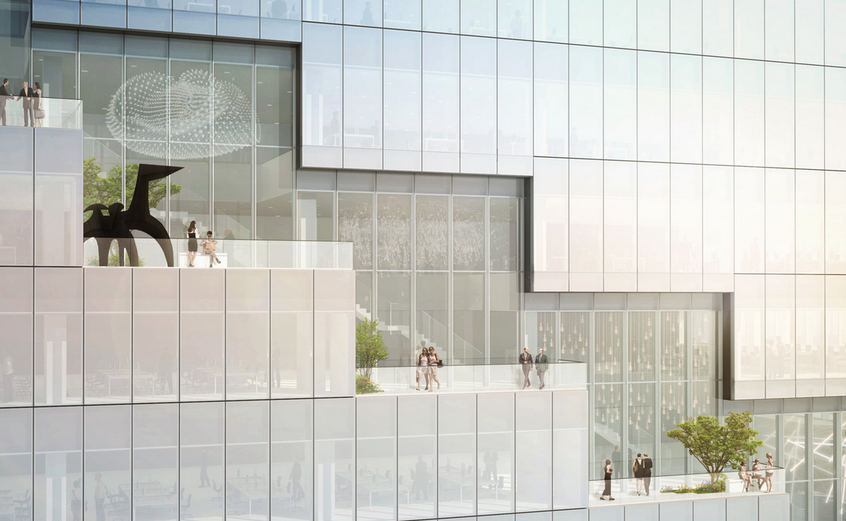
Communal spaces will connect multiple levels in the building, offering an alternative to elevators, and which aim to encourage physical activity and interaction among office workers.
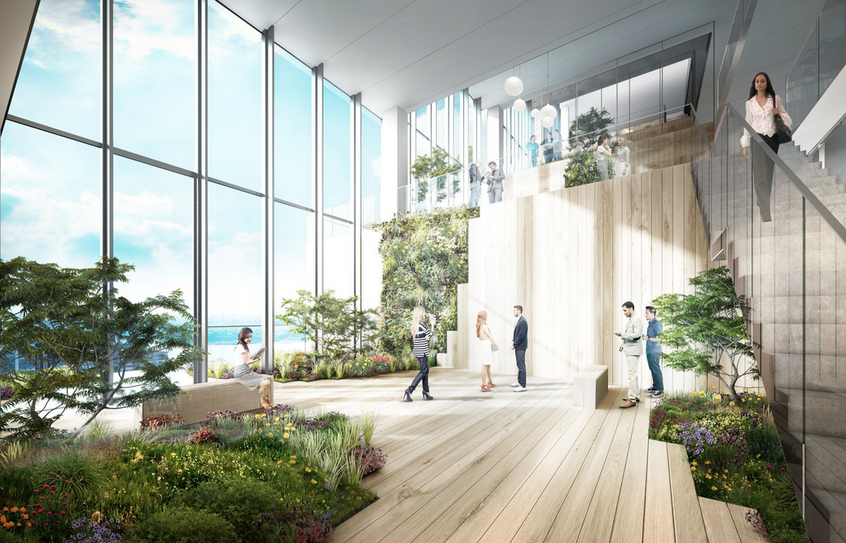
Each floor will have large ceilings and windows, with column-free open spaces supporting collaborative working.
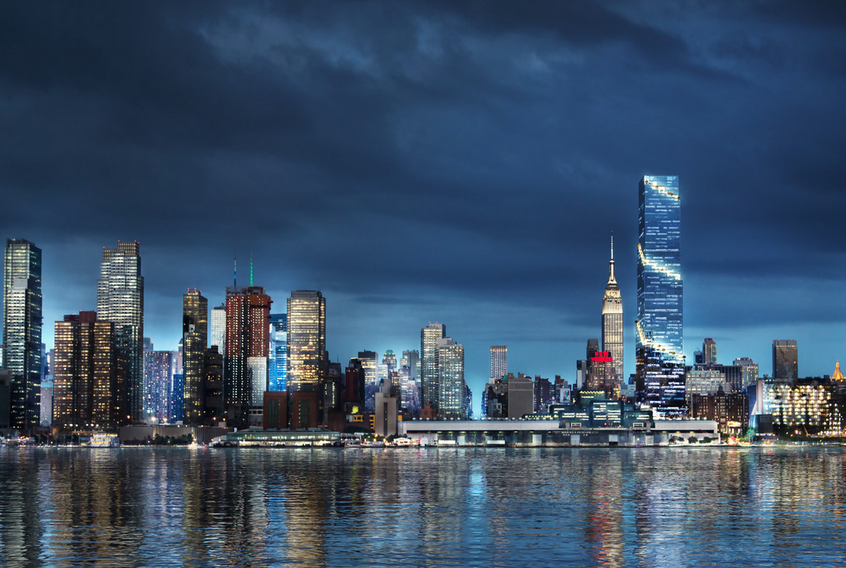
Bjarke Ingels said the design was inspired by the form of a spiral, which suggests “immaculate geometry” and “suggestion of the infinite”.
Last year BIG designed a foliage-covered residential development in Stockholm.
Images via BIG
Comments
Comments are closed.



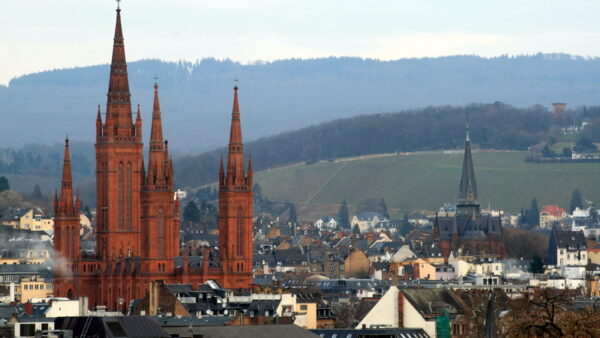

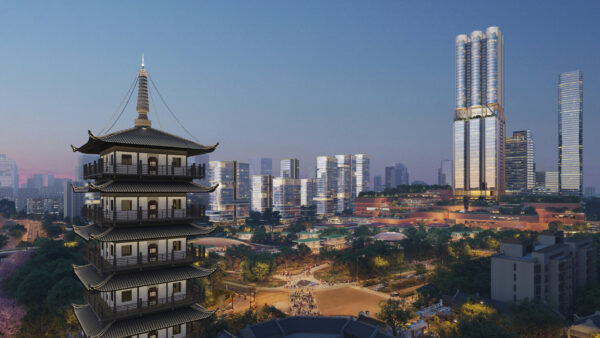

It’s innovative by the way he has made this stepped “greening” an integral part of the visual impact of this tower block!
Excellent, do you wear a parachute on windy days? I love this concept
Highly innovative. We can now expect an even more innovative inverted version of the same design with hanging gardens.