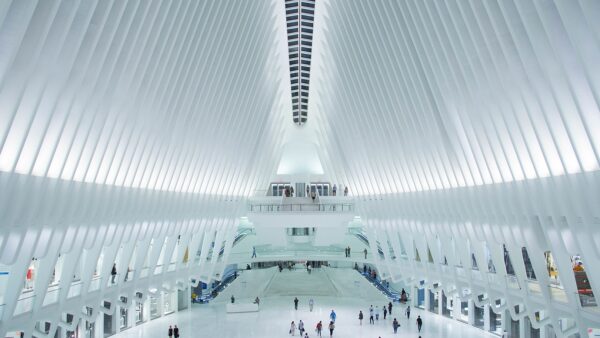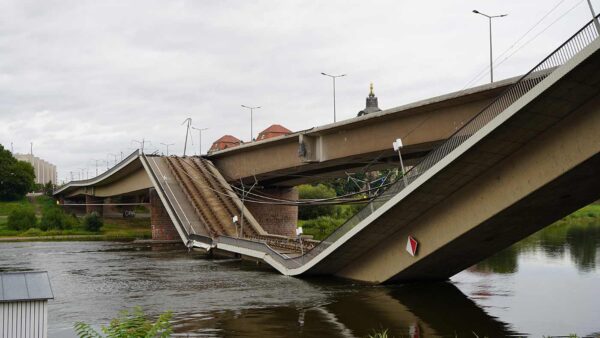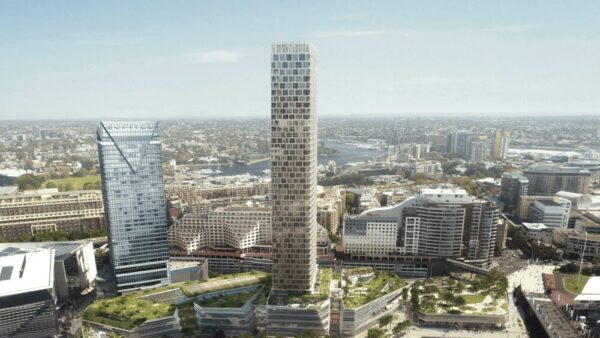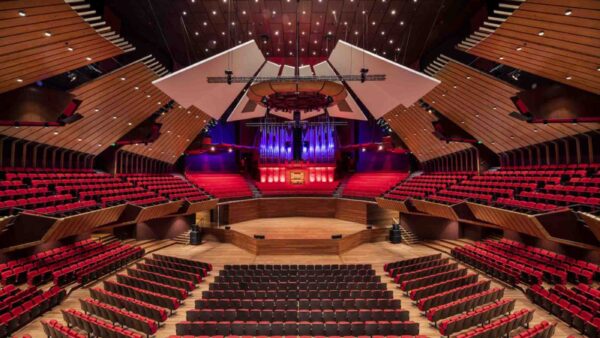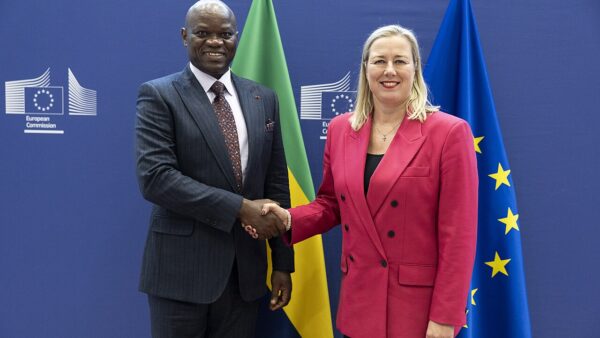Danish architect Bjarke Ingels Group (BIG) has been selected to design phase one of Luxembourg’s “Airport City” in the grounds of Luxembourg airport.
BIG’s Skypark Business Centre will be the first building constructed as part of Luxembourg’s Airport City and will be located on a plot directly beside the terminal.
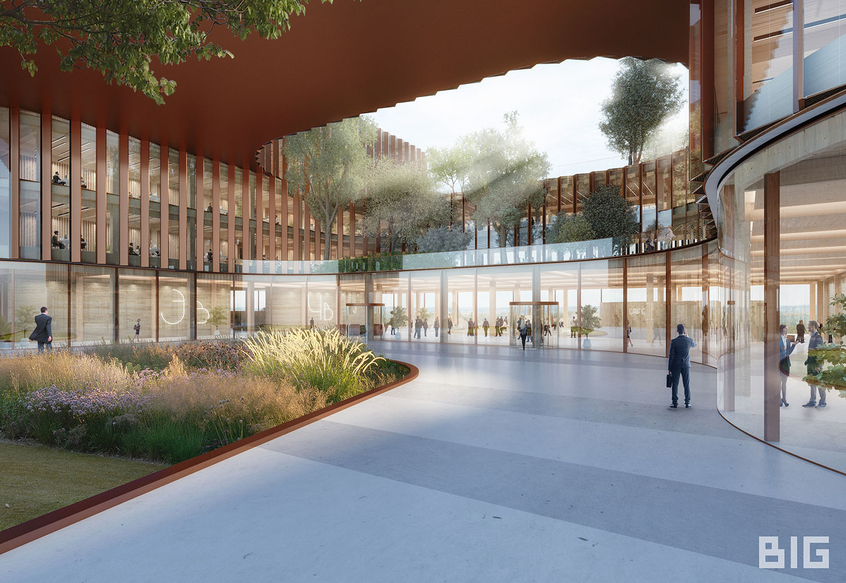
Skypark will be a modular project containing 40,000 sq m of space that will include office space, shops, a 2,000 space car park, a car rental space, a fitness centre and a kindergarten and crèche.
The project will be made from timber, have a green roof and a double façade to reduce noise pollution and energy use. It will also use photovoltaic panels to generate energy and collect rainwater.
When completed, the full €35m Airport City development will contain additional office spaces, accommodation, a date centre and conference facilities.
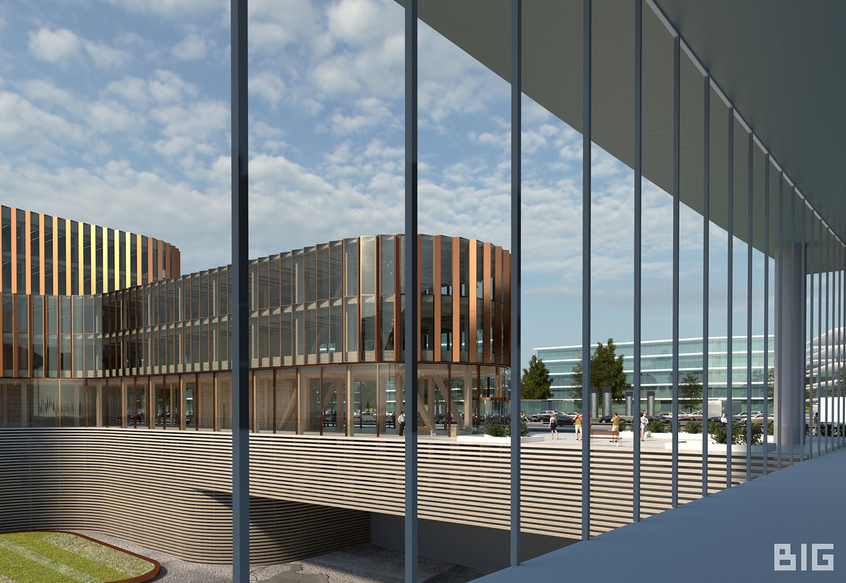
René Steinhaus, Luxembourg airport chief executive, said: “The Skypark Business Centre South will be a reference for environmentally friendly and sustainable buildings. It helps us to align our economic and ecologic goals.”
Work on the project is due to begin in 2019 and be completed in either 2020 or 2021.
Images courtesy of Bjarke Ingels Group

