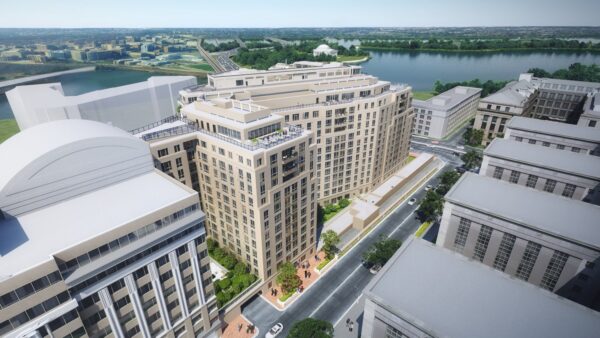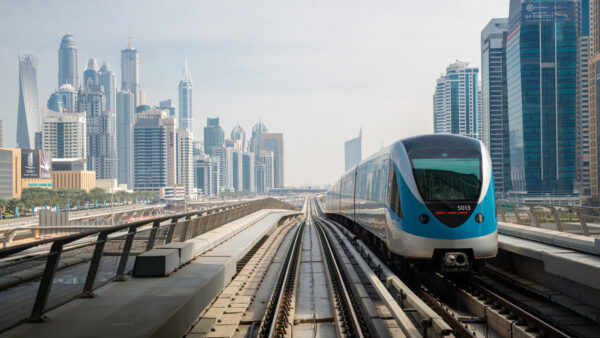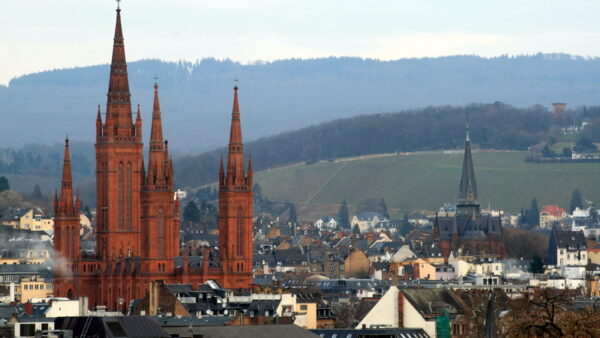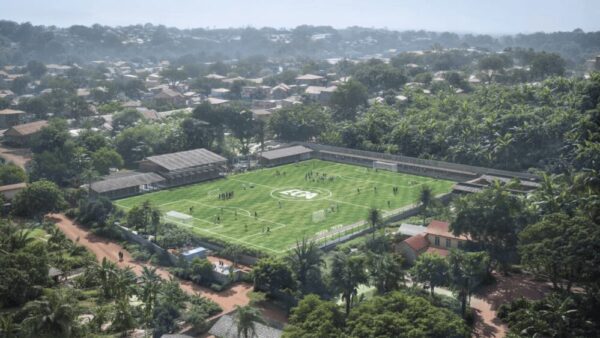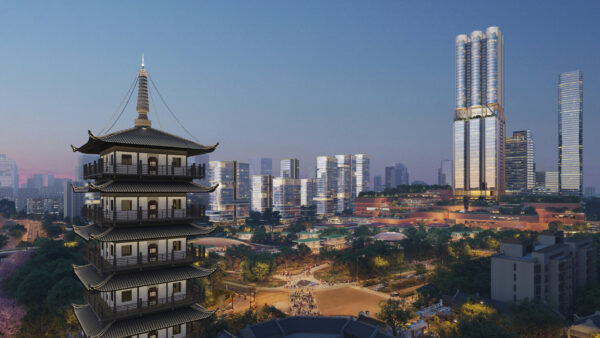London architect Caruso St John has won a design competition for the headquarters of German publishing house Gruner + Jahr.
The 15,200 sq m development will include a residential complex, designed by Berlin’s Baumschlager Eberle Architects.
Located in HafenCity, Hamburg, Gruner + Jahr’s HQ will contain green-enameled ceramic struts over an open ground floor, gradually tapering towards the top, the design of which was inspired by the late 19th-century office buildings in the region.
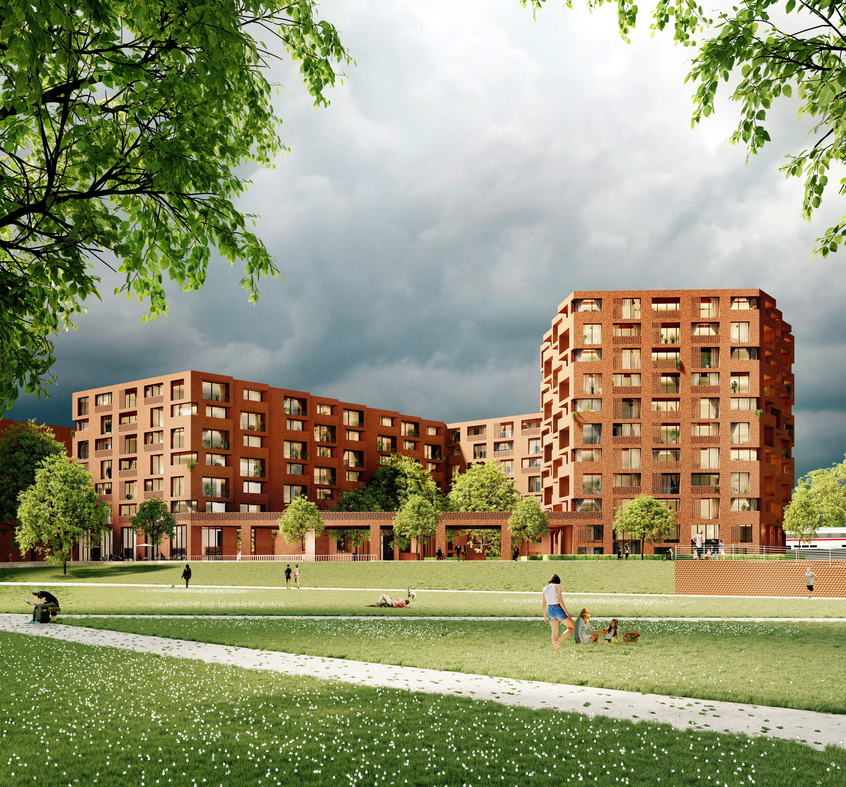
The ceramic elements will be created by hand, and will “give the building an iridescent green appearance when viewed from the side”, according to Caruso St John.
The Gruner + Jahr project will also contain three partially covered interior courtyards and outdoor spaces across tiered roof areas.
The full development will contain office space, residential buildings, restaurants and a cultural exhibition area.
The northern part of the building will house publicly funded apartments and commercial areas; the southern section will contain owner-occupied apartments.
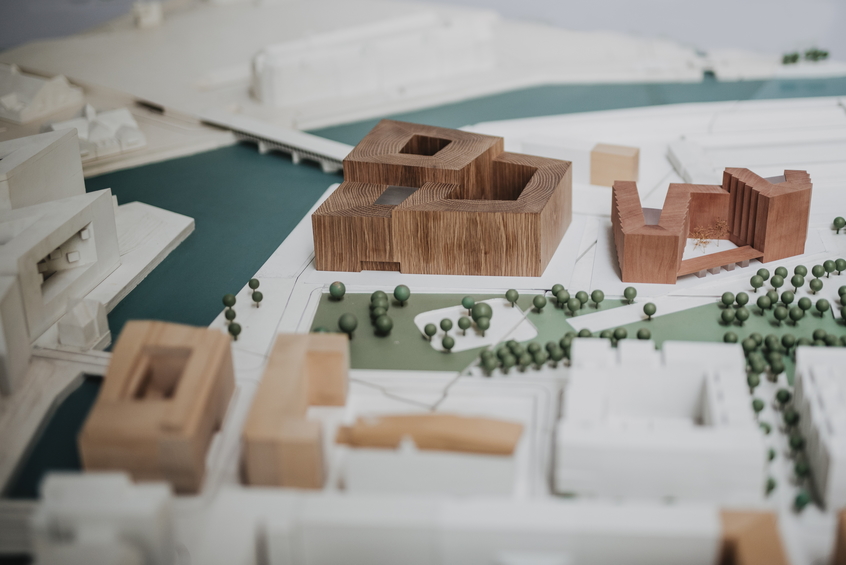
Jürgen Bruns-Berentelg, chairman of HafenCity’s executive board, said: “The design for Gruner + Jahr very effectively combines an almost timeless exterior aesthetic with innovative work solutions in the building’s interior. It will also serve to promote increased public use of the park.”
Â
The project will have 75,000 sq m of floor space and construction is due to start in 2019.
Images courtesy of Caruso St John

