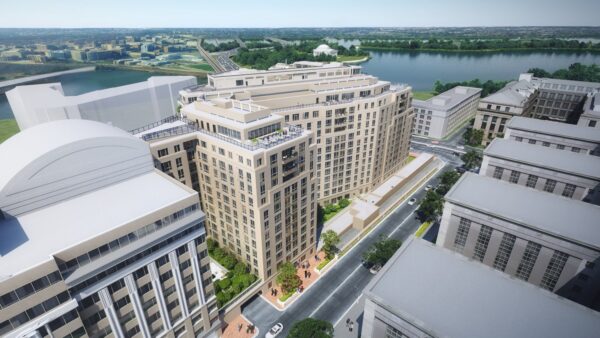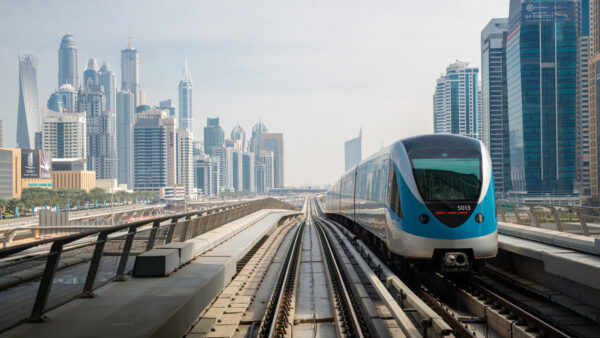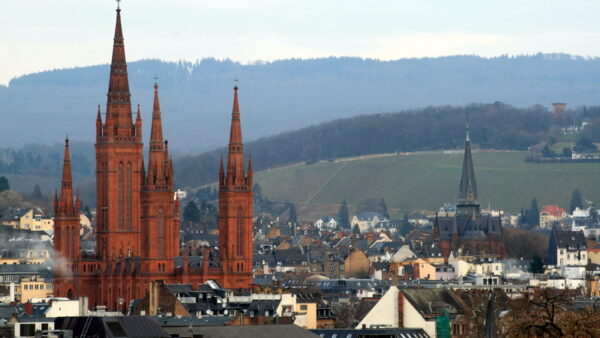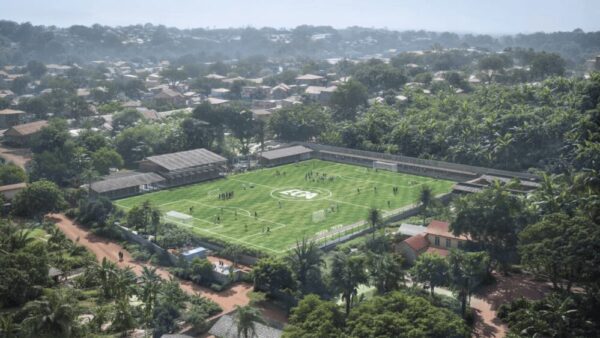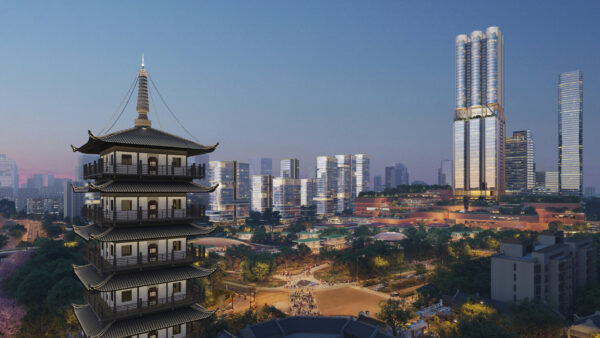A “talking sculpture” designed by UK boutique architect DaeWha Kang Design has won the annual competition to design an installation for the atrium of consulting engineer Arup’s London headquarters.
The “Heart of Arup” sculpture consists of rectangles of acrylic material suspended from wires onto which are projected images from the company’s Yammer social media stream.
The installation, which can be seen from public spaces and working areas within the building, shows real time interactions taking place between the company’s offices around the world.
The planes may be incorporated into a more permanent “feature stair” (pictured) at a later date.
The aim of the competition was to show “technological changes in our industry using digital optimisation, parametric modelling or coding to design a stairway to generate delight”, in the words of Arup’s report on this year’s competition.
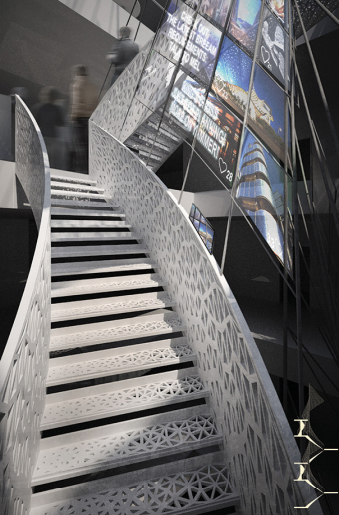
The design, incorporated into a staircase (DaeWha Kang)
In this case, the judges were won over by the idea of seeming to merge a social and a structural network in mid-air.
Nigel Tonks, Arup’s Buildings London Leader, commented: “Its live-feed multichannel projections reveal the minute-by-minute interpersonal connectedness of all Arup staff. The internet-enabled communication of 13,000 Arup people, sharing their thoughts, expertise and insight via invisible social media networks, may be the beating heart of Arup.”
DaeWha Kang commented: “The digital world is becoming an ever-more present part of our lives, and for us Heart of Arup is a first foray into bringing that intangible network into our physical space.”
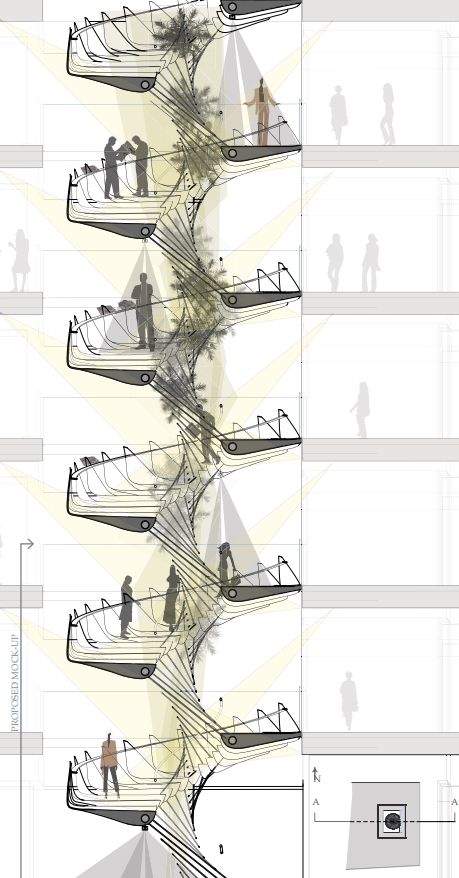
Albina’s Gode’s specially commended bicycle wheel design (Albina Gode)
Projection supplier Christie’s Q Series projectors were used to place the images onto the leaves. James Belso, a senior sales manager with Christie, said: “The Heart of Arup gave us the challenge of projecting onto hanging pieces of acrylic in a central well that was flooded with daylight, so we needed projection that was very bright, with good image quality that would run continuously for extended periods of time.”
Specially commended entries included tow stairs: a spiral design by Albina Gode “inspired by the perfect balance between tension and compression of a bicycle wheel”, and an unusually folded one by Ciarcelluti Mathers Architectures.
Previous winners of the atrium-decorating competition have included one called “Balls” that allowed visitors to interact with a moving sculpture and an interactive “Sentiment Cocoon”, seen here being built with time-lapse photography.

