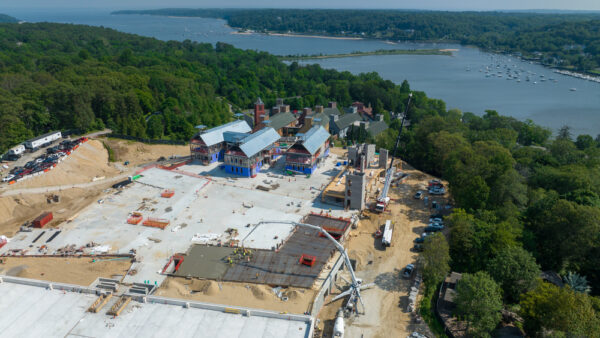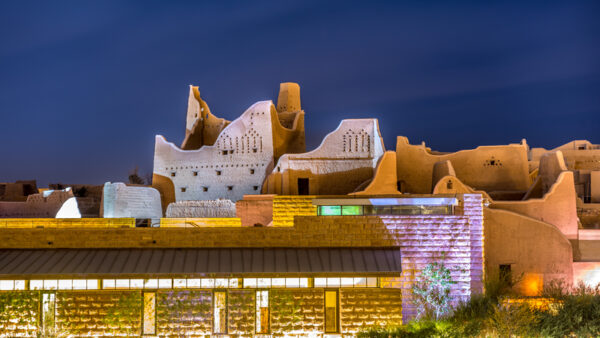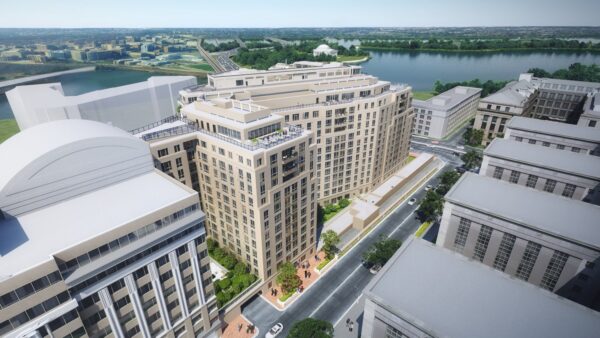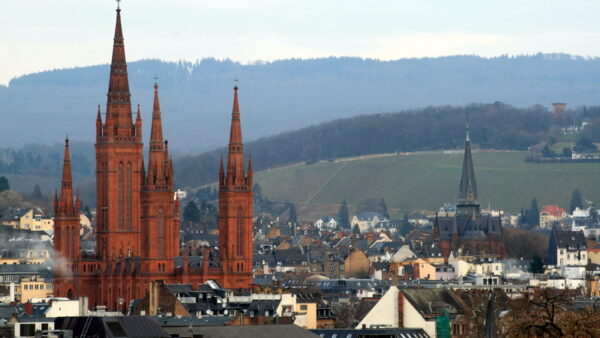A team led by Henning Larsen Architects has won a design competition for the 500,000 sq ft Etobicoke Civic Centre in Toronto, Canada.
The firm will work with local companies Adamson Associates Architects and PMA Landscape Architects on the development, which was organised by Build Toronto in partnership with the City of Toronto.
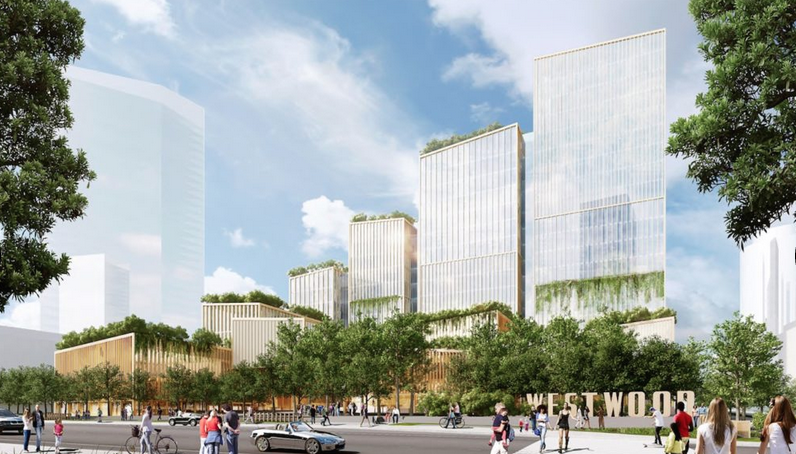
The project will contain “five programme elements”:
- Municipal offices including gathering and civic function space, a community recreation centre
- A community recreation centre
- A public library
- A child-care centre
- An outdoor civic plaza
A new urban park will be built south of the civic plaza.
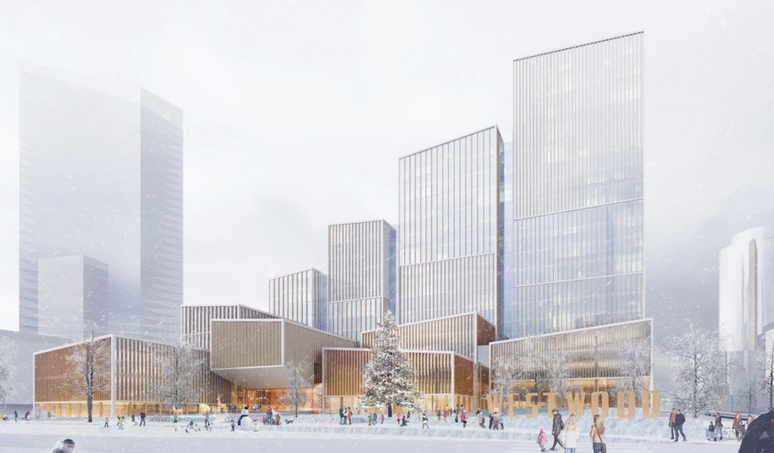
The team was one of five shortlisted in the international design competition, with specifications focusing on:
- Reaching a zero carbon target
- Flexible layouts to accommodate as many kinds of community activity as possible
- Identity, to provide the nucleus of future neighbourhood growth
- A pedestrian scale.
Gordon Stratford, the chairman of the design competition, said: “This proposal sensitively reinterprets its context of place and possesses a depth of design story beyond the skin of its built form. It showcases a unique ability to openly welcome and engage everyone in a setting that is both civic and communal.”
Images courtesy of Henning Larsen Architects


