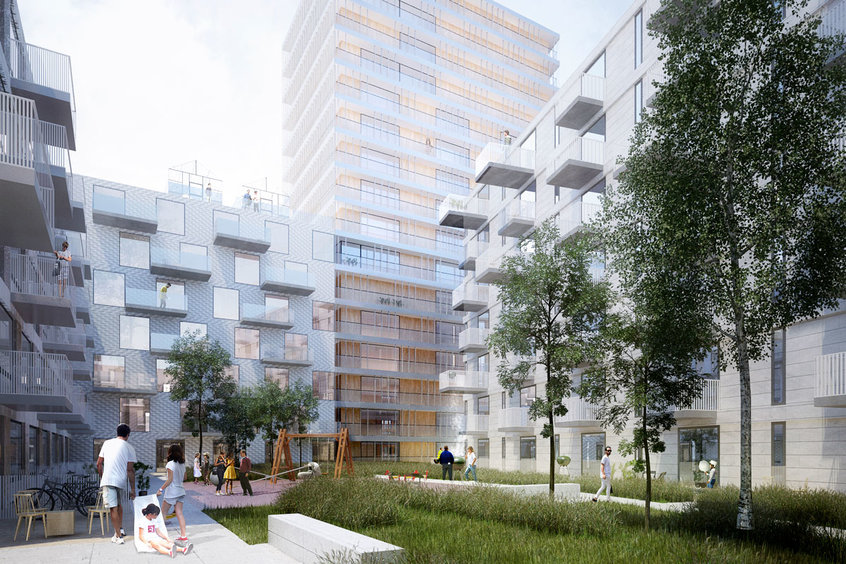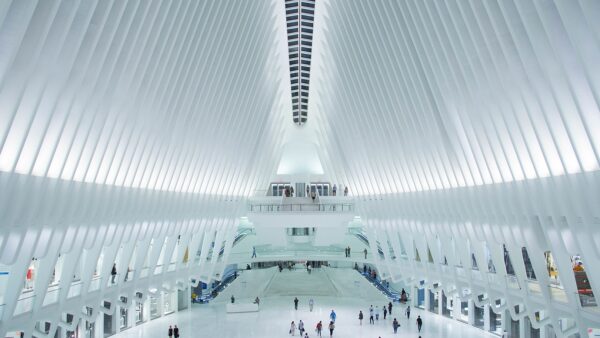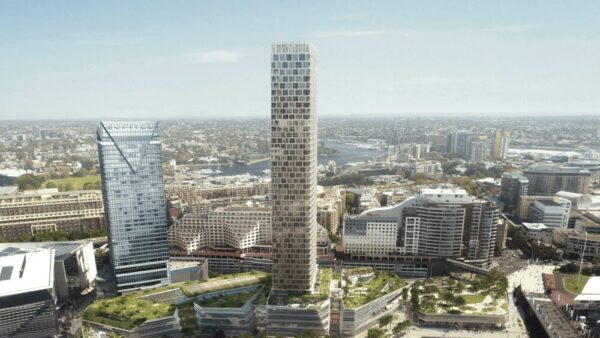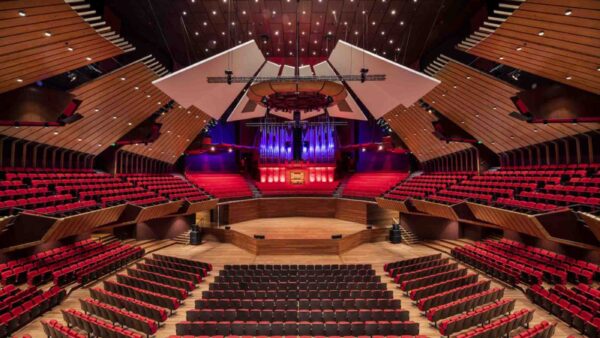Danish designer Adept Architects has produced a masterplan for the largest urban development in Budapest for 30 years.
The firm’s plan for the “Budapart” neighbourhood is based on a “distorted grid structure”
That combines the “qualities of a rigid urban grid with the irregular historic city”.
Construction of the first buildings have already started in the 54ha mixed-use neighborhood, which will have a total built area of 600,000 square metres.

The masterplan aims to create a “green and human-scaled neighbourhood” on the Buda side of the Danube River in the XI Újbuda, one of Budapest’s largest living and working districts.
The masterplan aims to “shift and change the size of the blocks, creating a design that combines flexibility with a unique streetscape on a human scale”.
The plan proposes a high ratio of green to built-up space, and the developed areas of the masterplan are divided equally between offices and housing.
The project hopes to strengthen the links along the riverfront and improve public access to the water, “underlining the historic and future importance of the Danube”.
Images courtesy of ADEPT Architects






