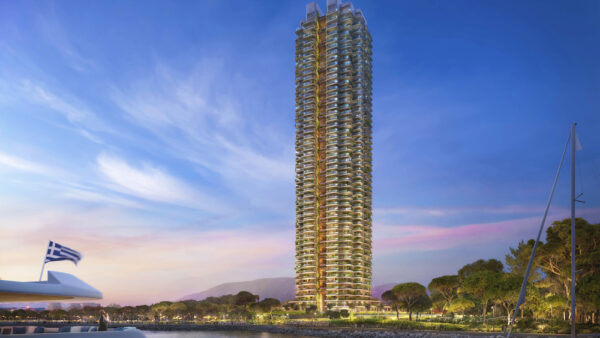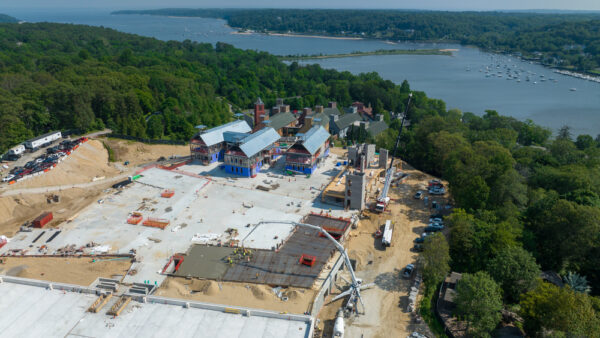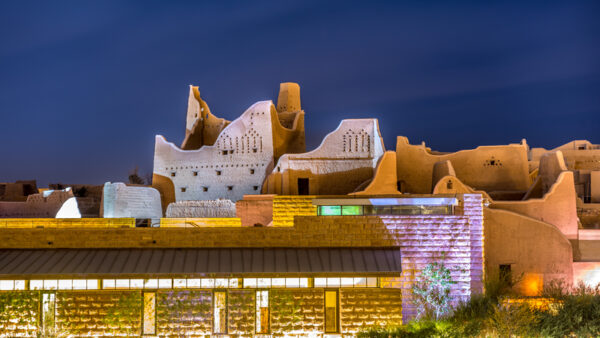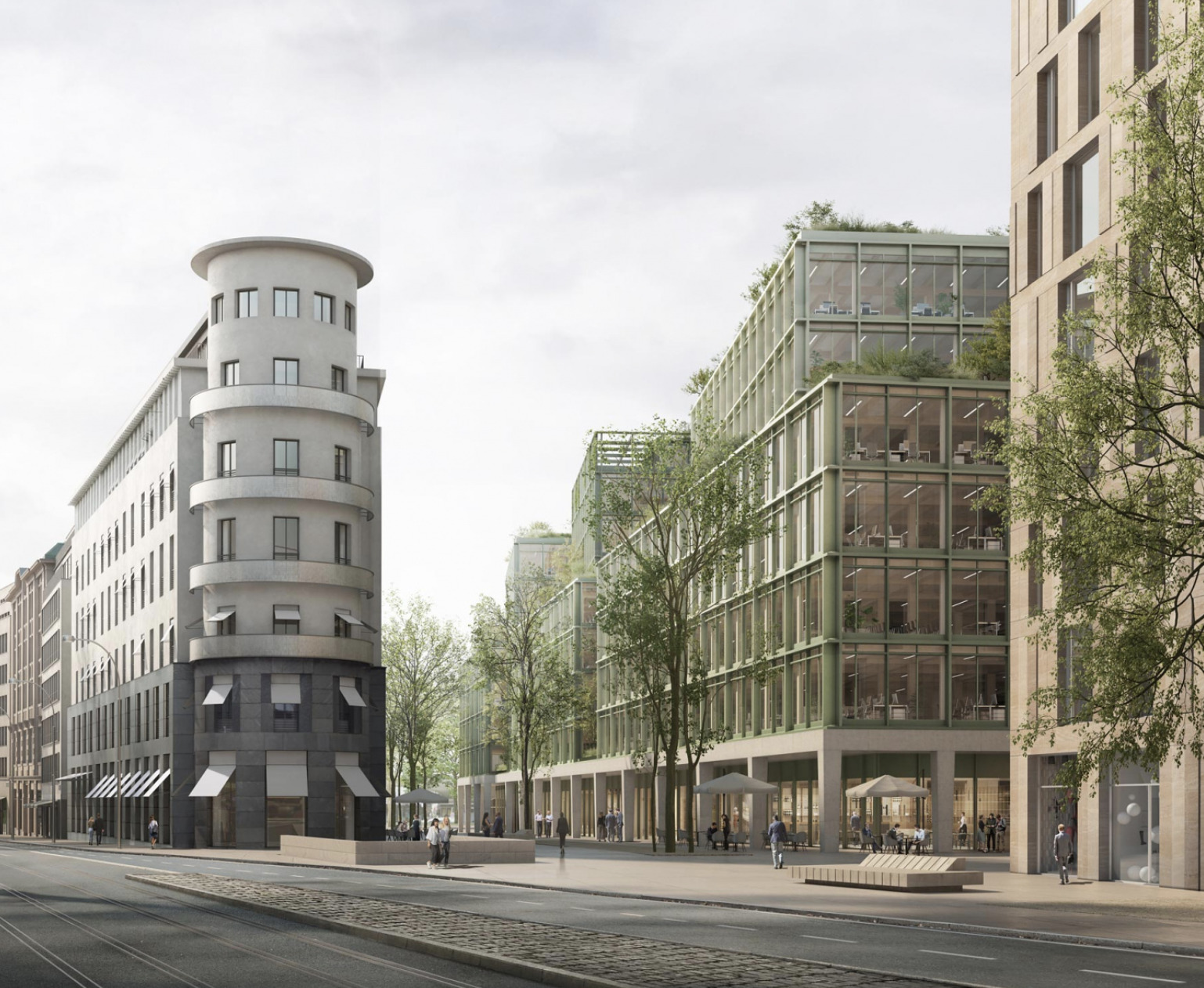
The Berlin arm of David Chipperfield Architects and German landscape architects Atelier Loidl have won a design competition for a mixed-use, 85,000 sq m development in Munich for Austria’s Signa Real Estate.
Beating 11 entries from international practices, the UK firm’s design aims to combine the small-scale structure of the medieval city with the larger scale of the modern metropolis.
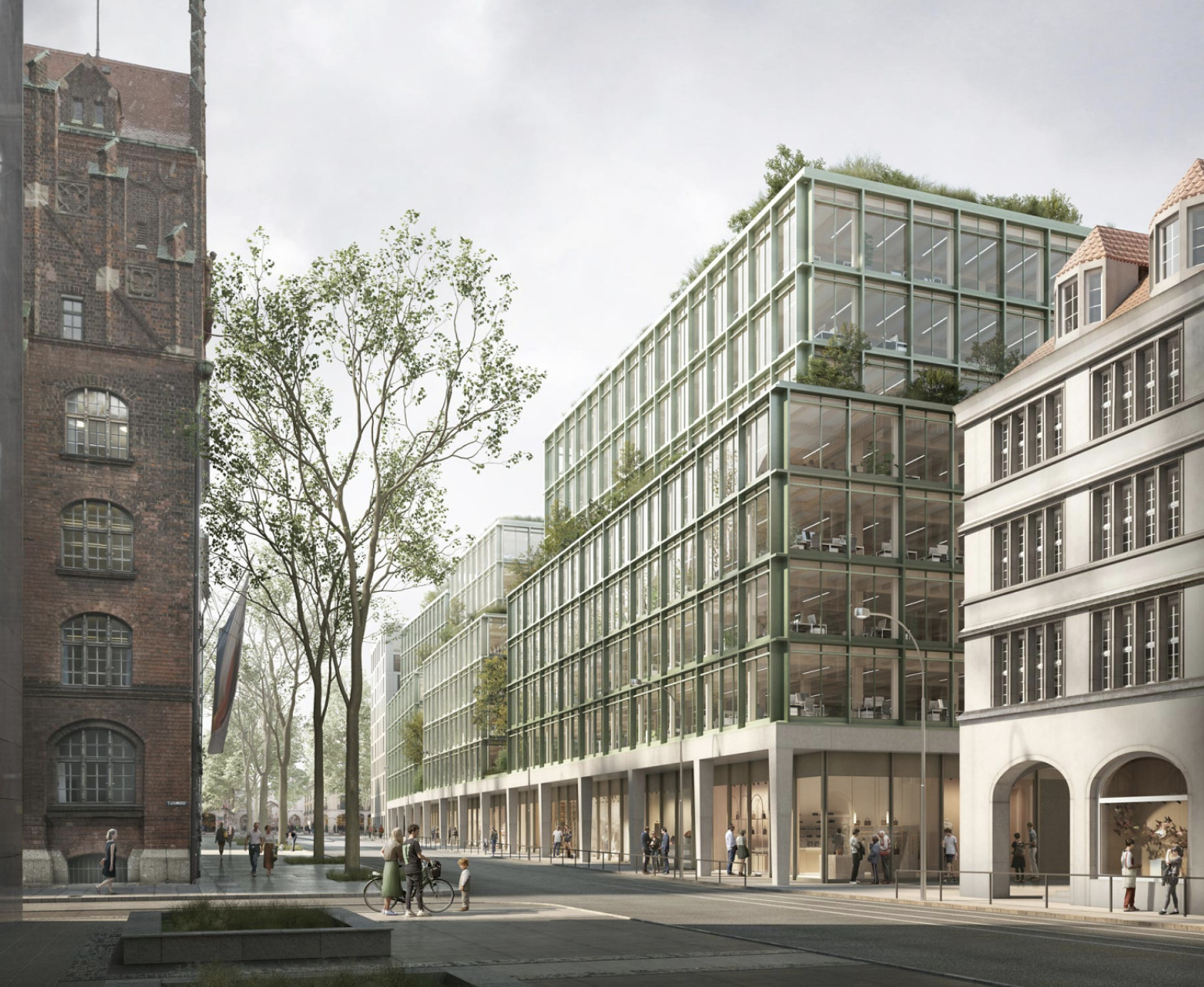
Located between Munich’s main railway station and the central Karlsplatz, the project will connect the Prielmayerstrasse and Schützenstrasse via two passages.
The development will contain cultural facilities, shops, cafés and restaurants at ground level, and will then narrow in size as it grows in height.
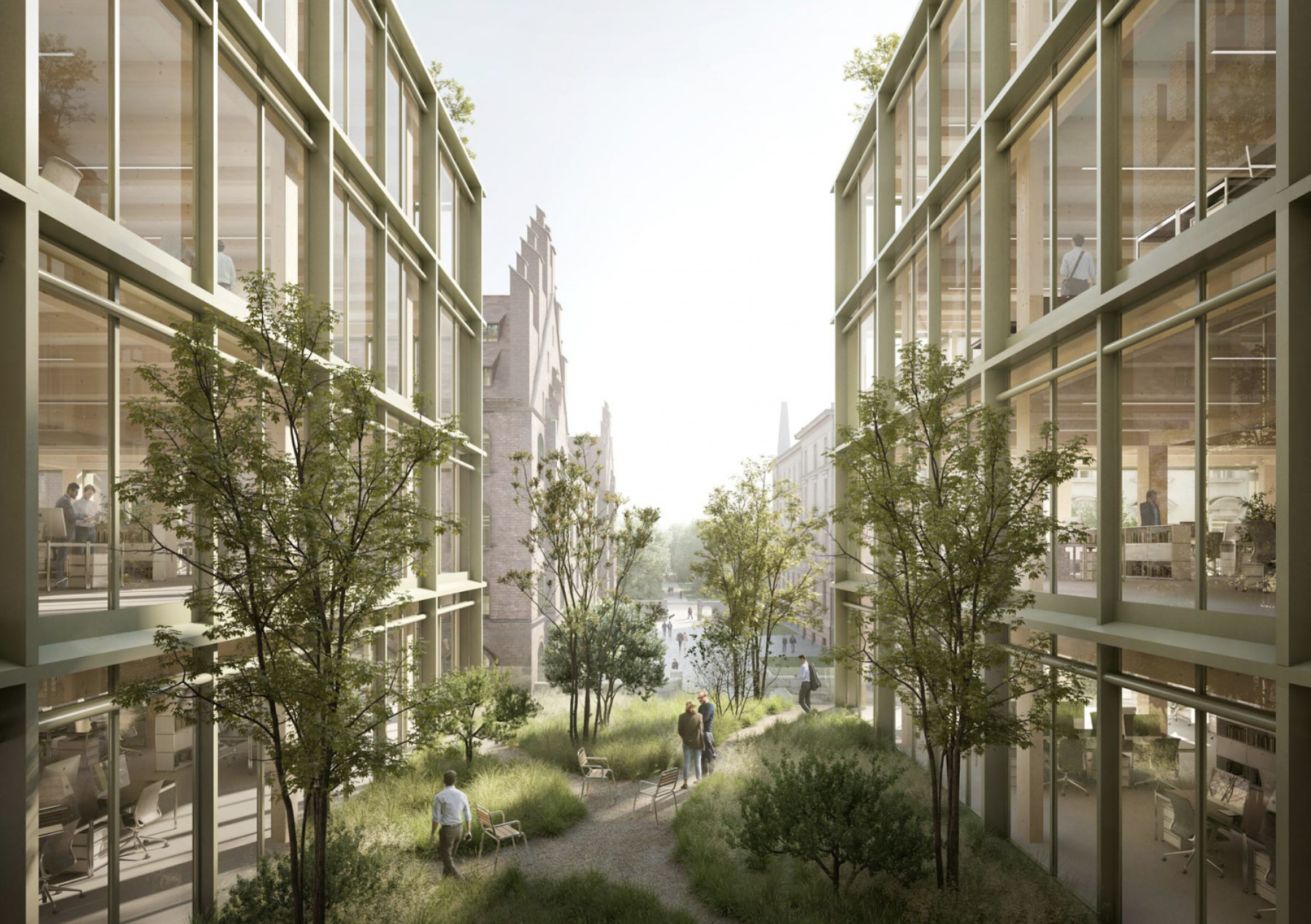
The building will make use of recycled concrete, and the office floors located on the upper floors have a timber hybrid construction, allowing for flexible layouts.

