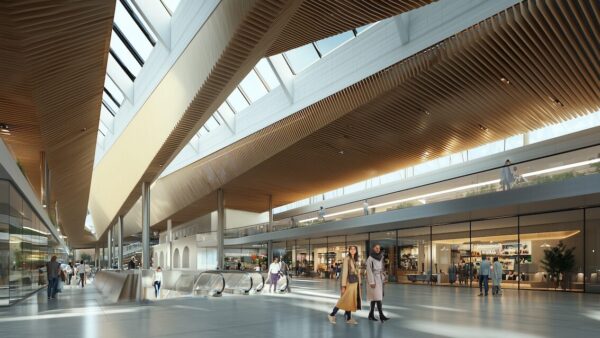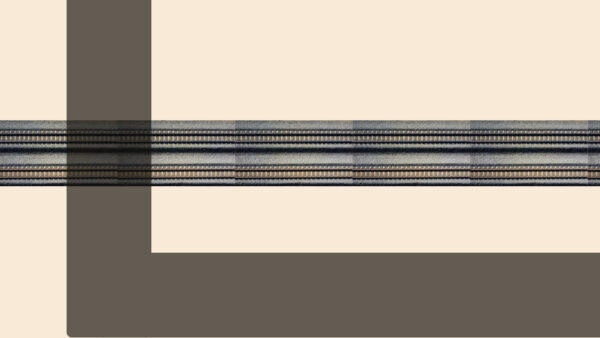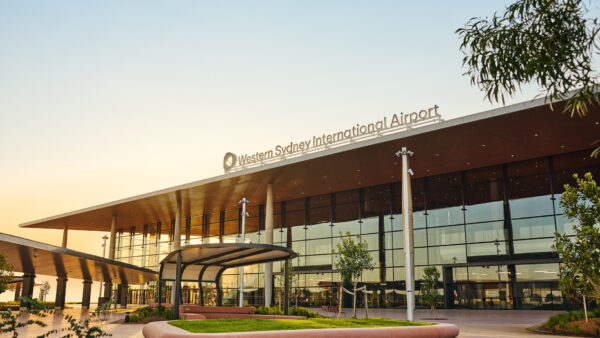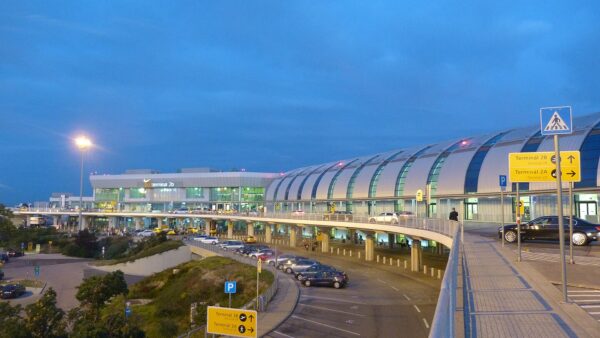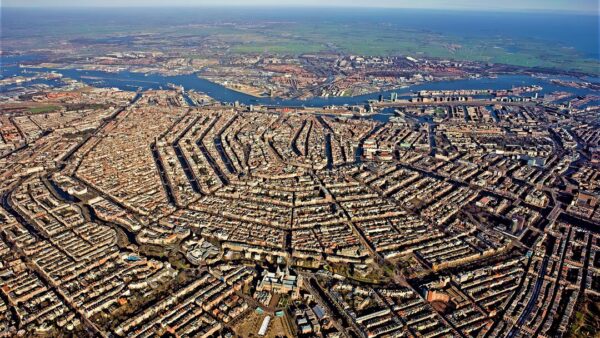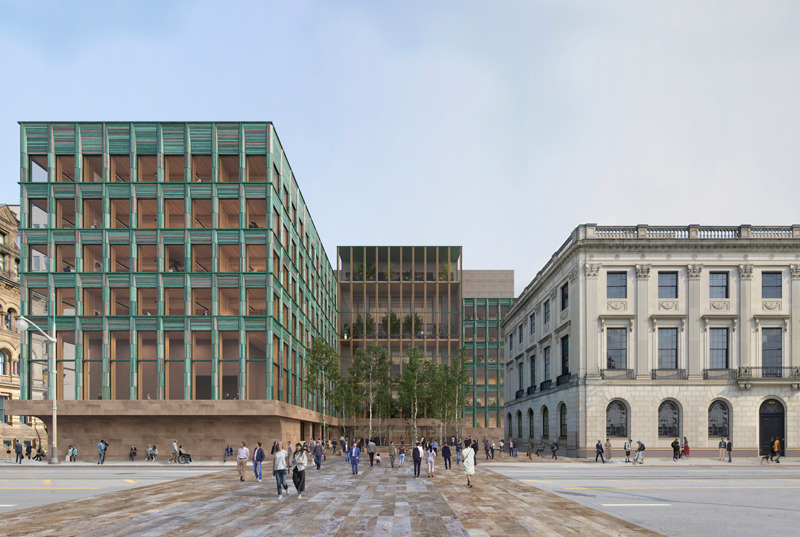
A group led by David Chipperfield Architects and Canada’s Zeidler Architecture has won a competition launched by the Canadian Ministry of Public Services to design Block 2 of Canada’s Parliamentary Precinct, which includes work on 11 buildings in downtown Ottawa.
The buildings, which are mixed in terms of size and condition, will be redeveloped to provide office space for the Senate and the House of Commons, and will also make room for the Library of Parliament.
Two buildings in the centre of the block will be dedicated to Indigenous Peoples, and this will connect with a new public square.
David Chipperfield and Zeidler worked with Atelier Ten, Bureau Bas Smets, Two Row Architect, EVOQ Architecture, Brian Boylan, Read Jones Christoffersen, Smith and Andersen Consulting Engineering, S+A Footprint and Senez Co on retaining many of the existing structures and combining them with new low-carbon buildings.
The six buildings of Block 2 East will contain offices for the Senate and two large committee rooms, connected communal wintergardens. The five buildings of Block 2 West, containing offices for MPs, are connected by a covered communal courtyard.
David Chipperfield commented: “Through this project we have sought to develop an urban and architectural response that is both respectful and radical, embracing the past and looking to the future, motivated by concerns for the environment and the ideals of community.”
Vaidila Banelis, a senior partner in Zeidler, added: “As Canadians and as architects, we recognise the privilege of being able to craft a design on a site with national significance. This is a rare opportunity, and our entire team understand the responsibility of representing the Canadian government and the Canadian people.”

