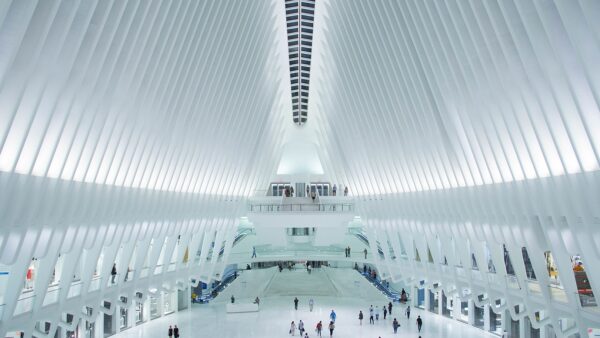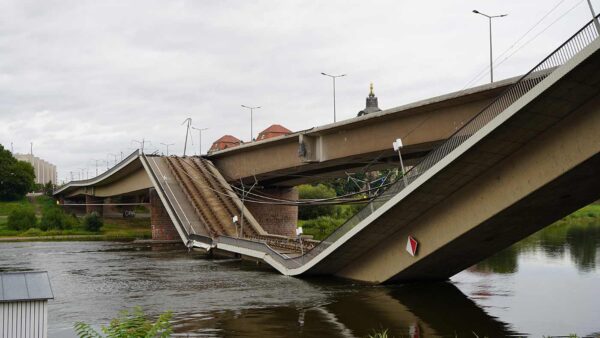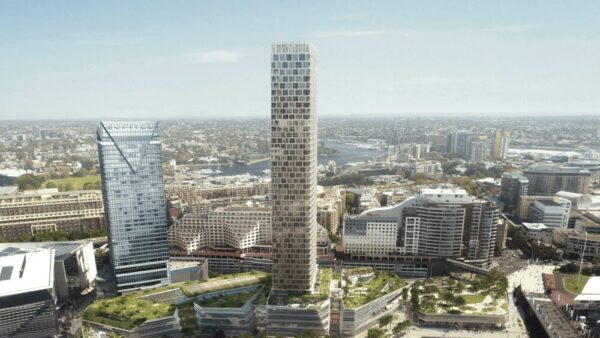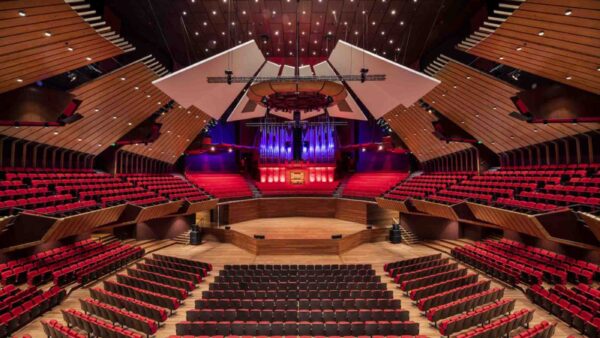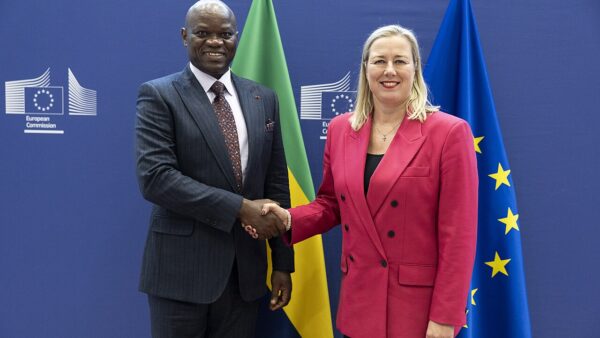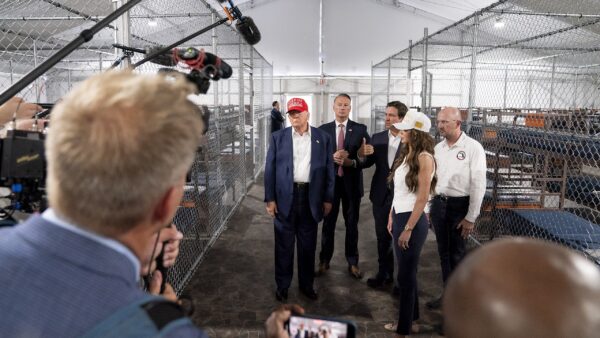MVRDV has renovated its home in central Rotterdam to mark a “new chapter” in the history of the studio.
Some 140 staff will work in “MVRDV House”, which is located near to the firm’s Markthal project.
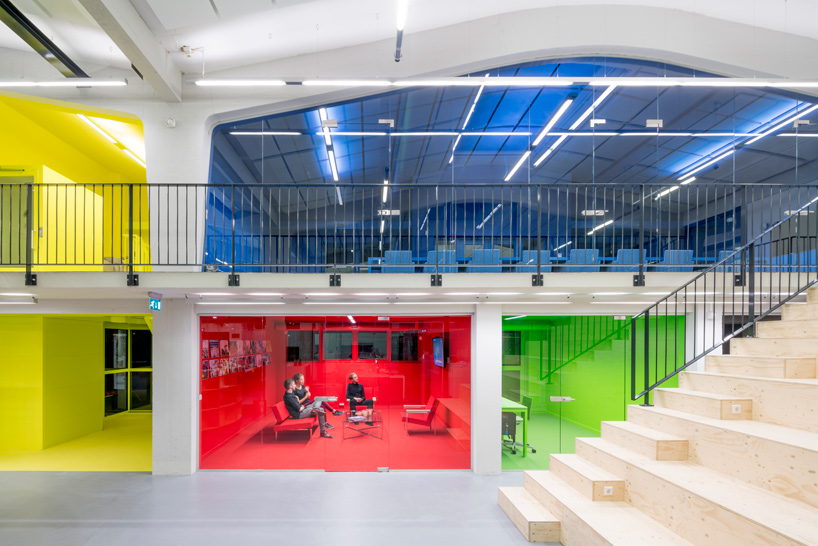
The 2,400 square metre interior renovation builds on “the progress made in previous offices”, and “learns from how the team inhabited and worked in the previous building and translates these into more accommodating and productive spaces”.
The office contains a “family room” containing a couch, dinner table, chandelier and drop-down projection screen.
The building also has an atelier, meeting rooms, a drawing room, a presentation room
and a lounge.
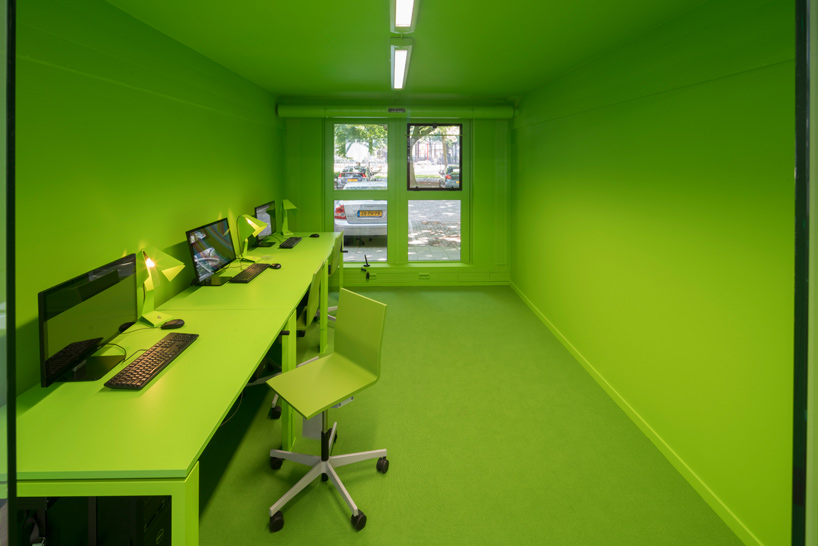
The five arched segments of the offices are enhanced, the previously enclosed areas were knocked open and replaced with glazed walls.
Jacob van Rijs, MVRDV’s co-founder, said: “This is a chance to capture how we work and function as an office then tailor-make new spaces that will boost our working methods and output.”
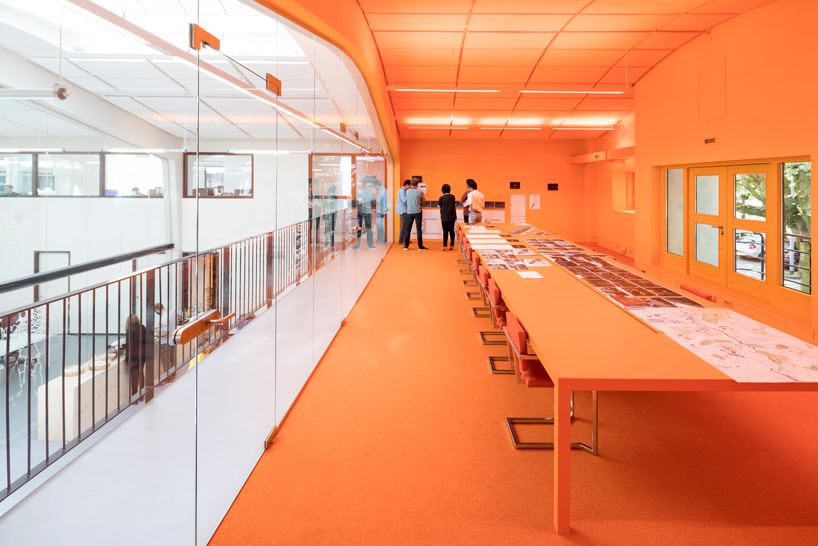
Images via Ossip van Duivenbode (MVRDV)

