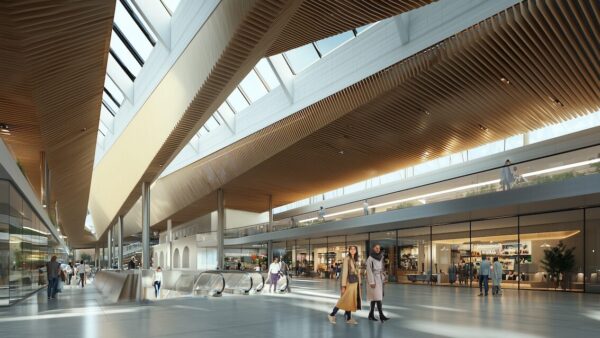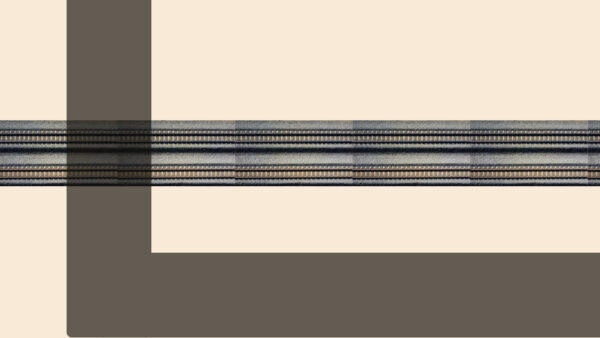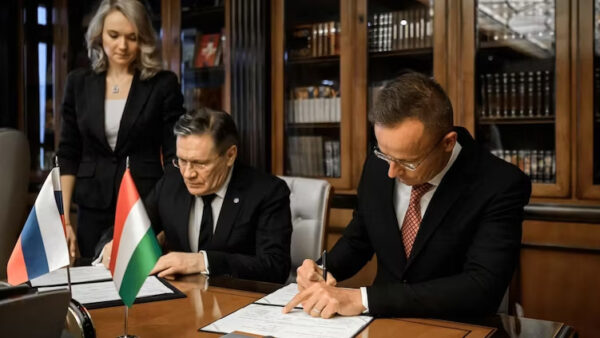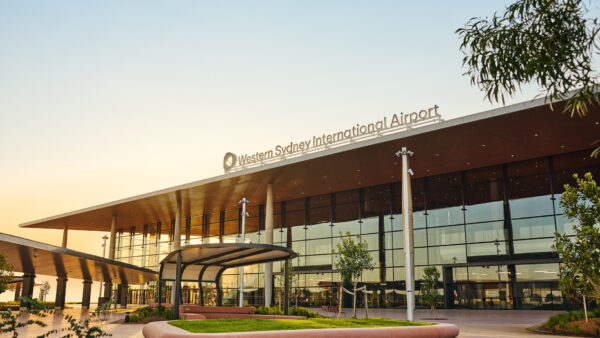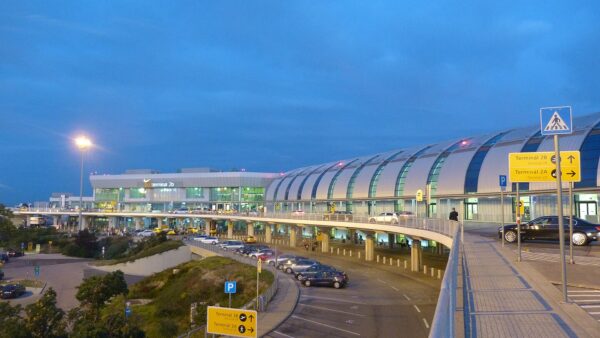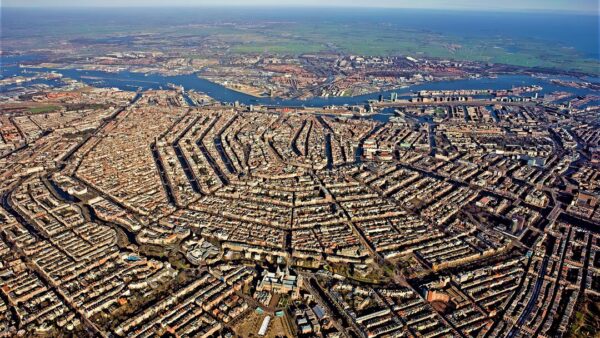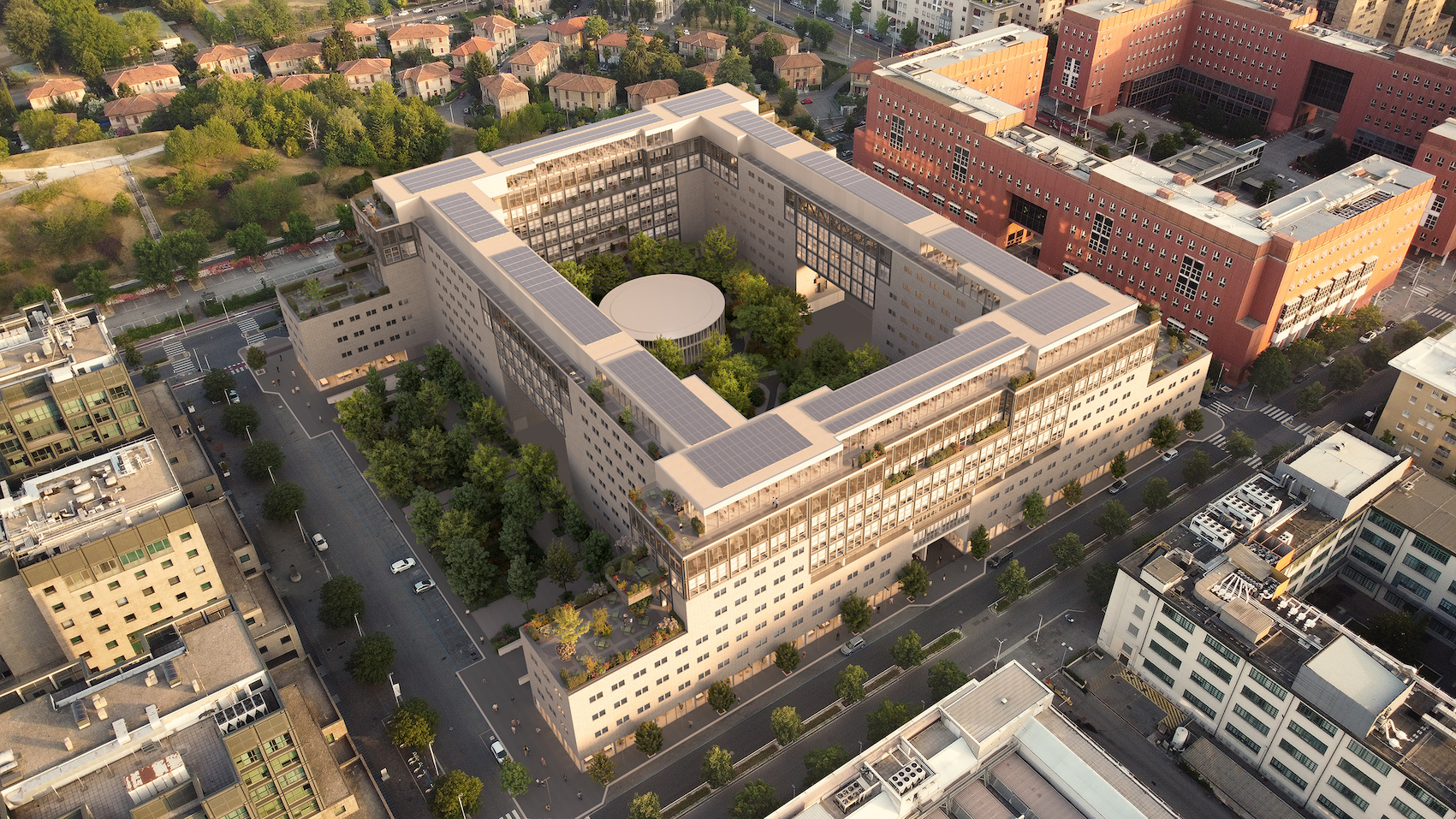
Italian architecture firm Piuarch has unveiled its designs for a major renovation of a city block in Milan’s Bicocca district.
The €250m, 50,000-sq-m scheme, called “BiM”, will be a second wave of urbanisation in the district after it was converted to offices from a former industrial quarter serving tire-maker Pirelli in the 1980s.
Piuarch and landscape architect Antonio Perazzi plan to turn an imposing complex designed by architect Vittorio Gregotti in the mid-Eighties into a more permeable, open, and green space for 5,000 office workers.
Piuarch co-founder Gino Garbellini, together with architects Francesco Fresa, Germán Fuenmayor, and Monica Tricario, happened to be students of Vittorio Gregotti when his Bicocca complex was being built.
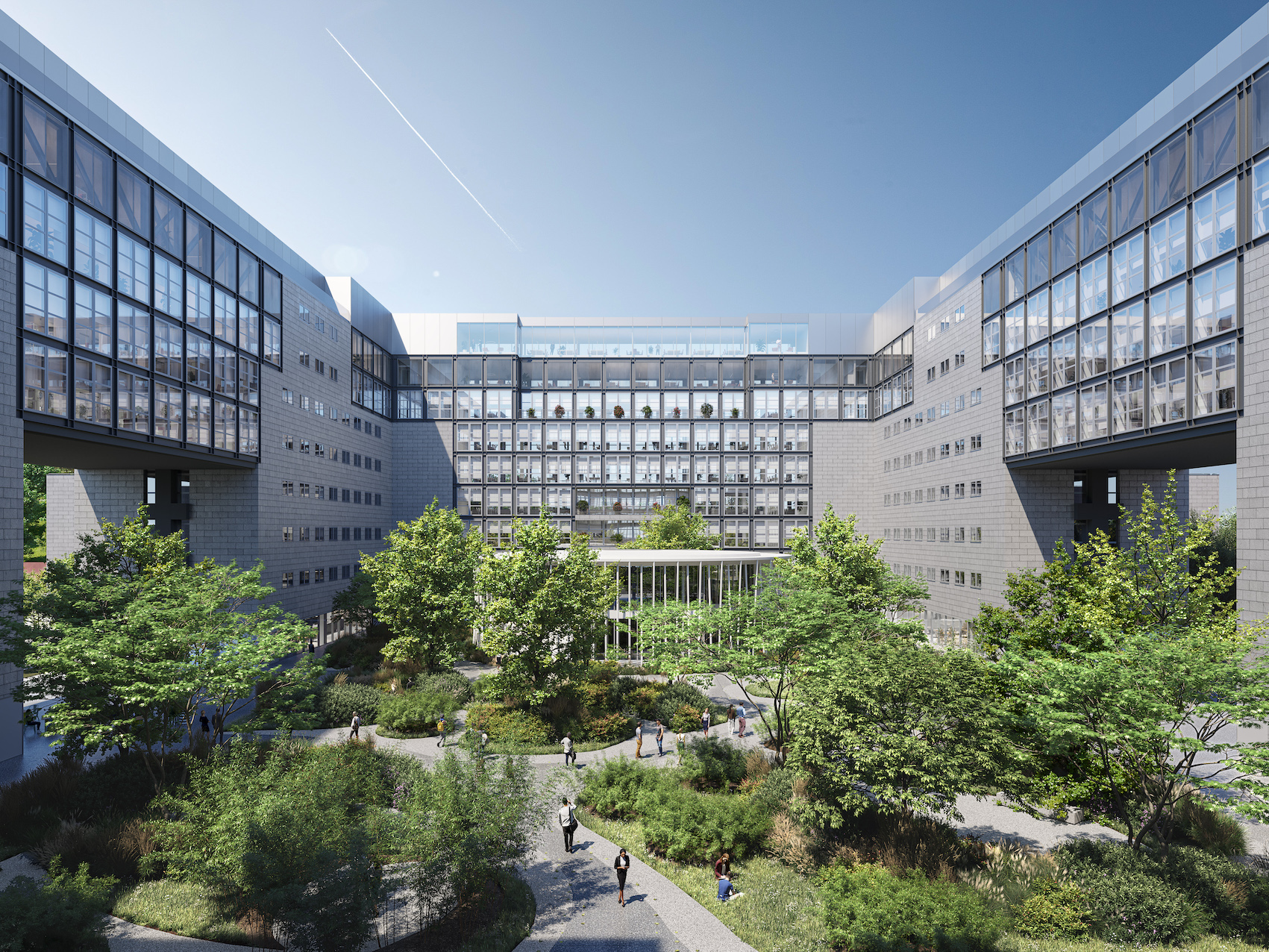
They said the idea was to bring out the complex’s “constructive qualities while performing a lightening and subtraction process, with the aim of making it permeable and open to the neighbourhood and the city”.
“The internal courtyard, organized as a large open space, now becomes central to the architectural and landscape design,” said Gino Garbellini.
They’ll make the ground level transparent by installing large windows around the perimeter’s four sides.
“The sensation is that of observing an enormous suspended volume, which can be crossed with the gaze, admiring the square that stands out with its flourishing vegetation inside,” the company said.
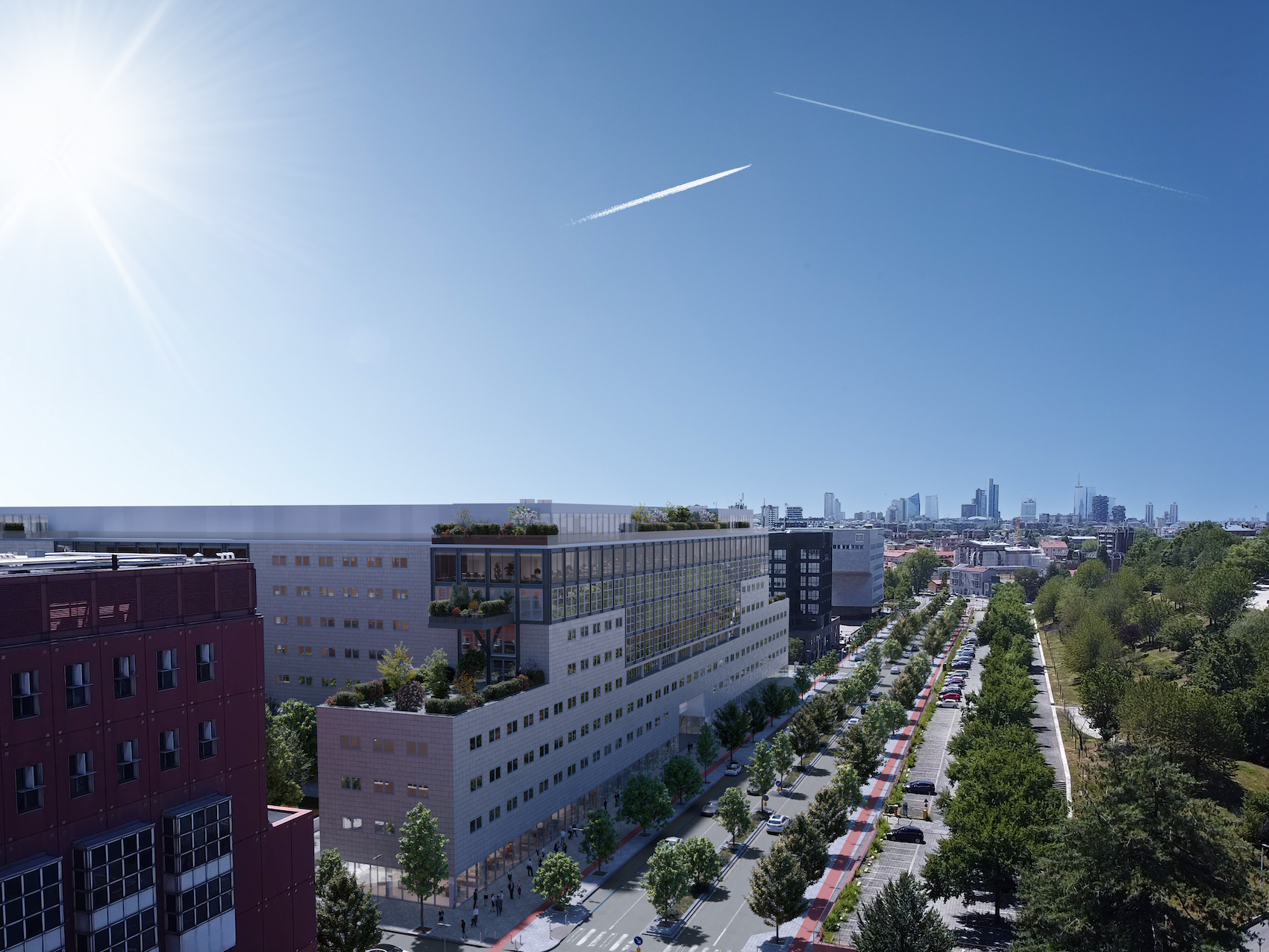
Two new storeys, a seventh and eighth, will be added as “a transparent volume facing a green rooftop”.
Piuarch’s design aims for the highest international sustainability certifications such as LEED and BREEAM with systems for gathering and recycling rainwater, rooftop solar arrays, and geothermal heating.
The renovation was commissioned by the Aermont Capital asset management firm through the Fondo Innovazione, coordinated by the fund management team of Kervis SGR.

