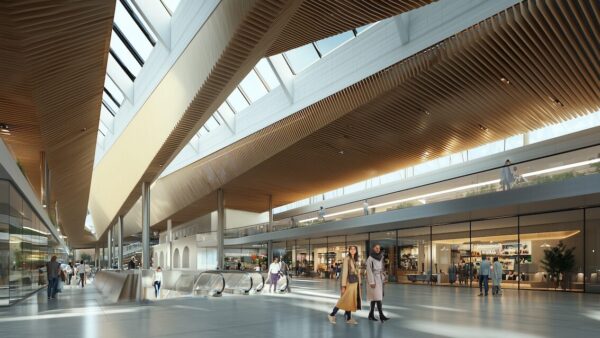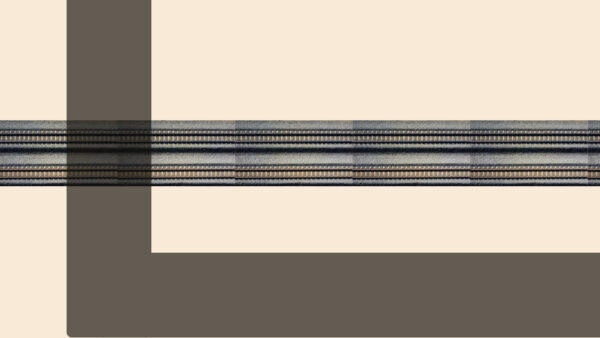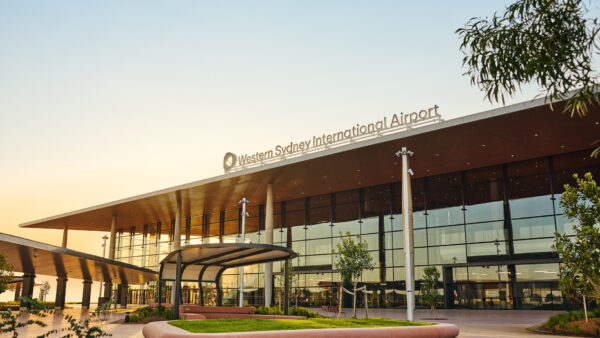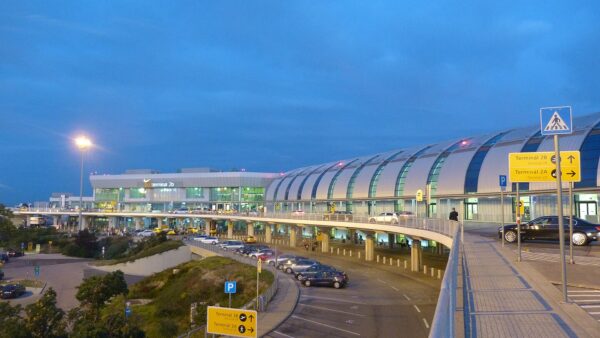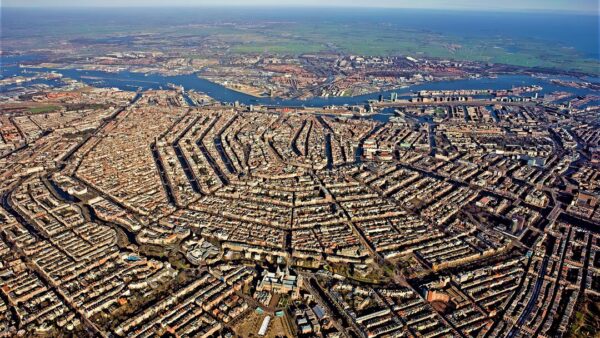Social media company Facebook has chosen Rem Koolhaas’ Office of Metropolitan Architecture to design the masterplan for a mixed-use neighborhood adjacent to its California headquarters.
The Willow Campus scheme is described as a “mixed-use village” by Facebook. It will contain 1,500 units of housing, 15% of which will be offered at below market rates. It will also have office space, “community services” and 125,000 square feet of retail space.
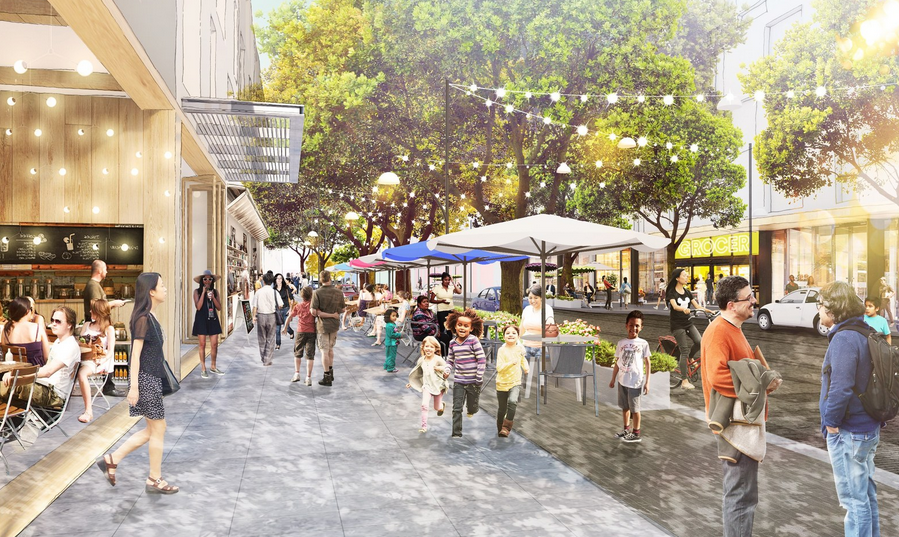
Shohei Shigematsu, a partner in OMA, said: “It’s exciting to collaborate with Facebook, whose innovation in networking and social media extend to urban ambitions for connectivity in the Bay Area.
“The Willow Campus masterplan creates a sense of place with diverse programming that responds to the needs of the Menlo Park community. The site has the potential to impact the future of regional transportation, housing and environment.”
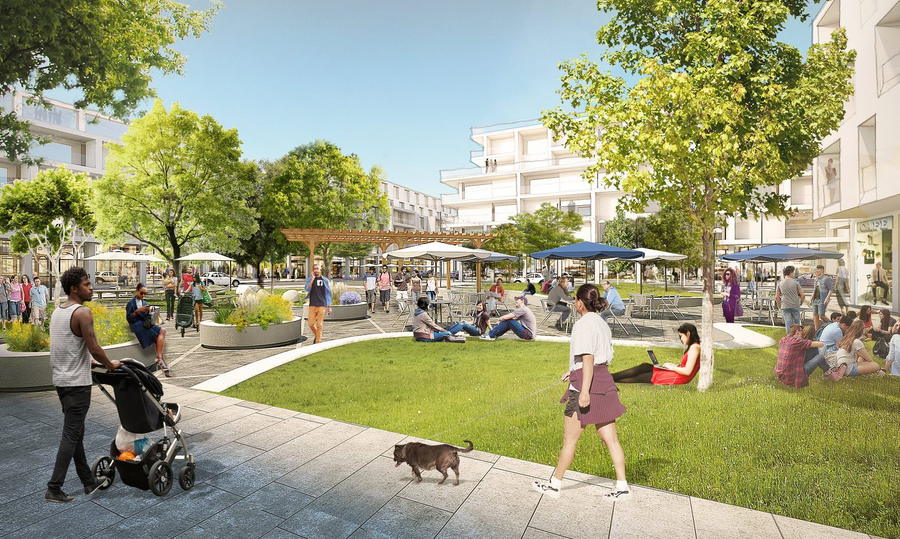
Construction will take place in phases, with the grocery, retail, housing and office projects set to be completed in early 2021 and subsequent phases taking two years each to finish.
Images courtesy of OMA

