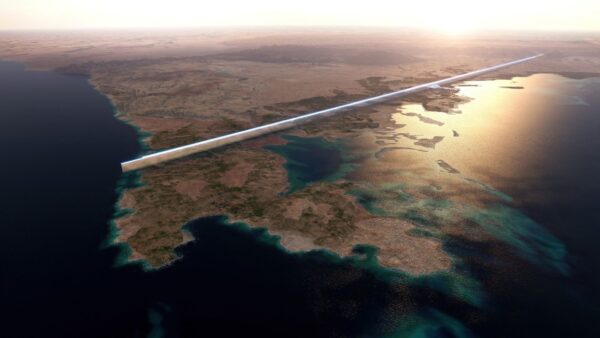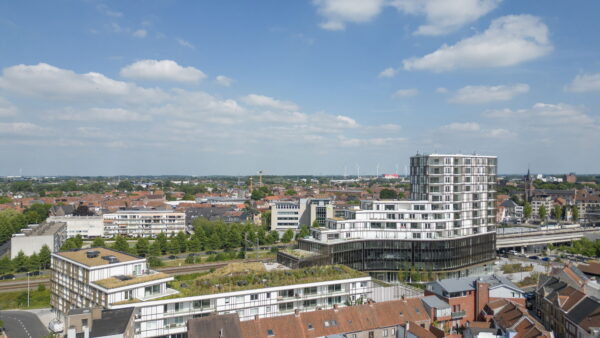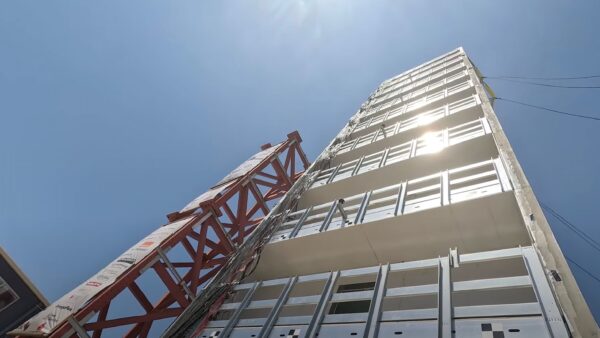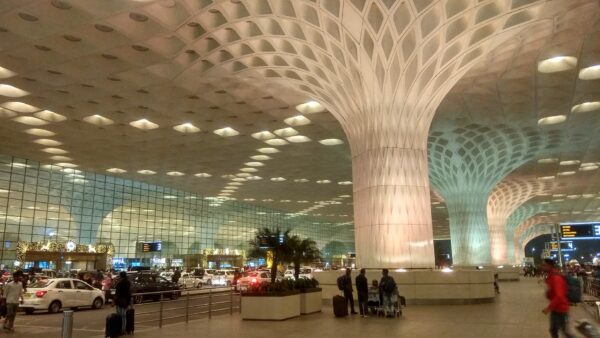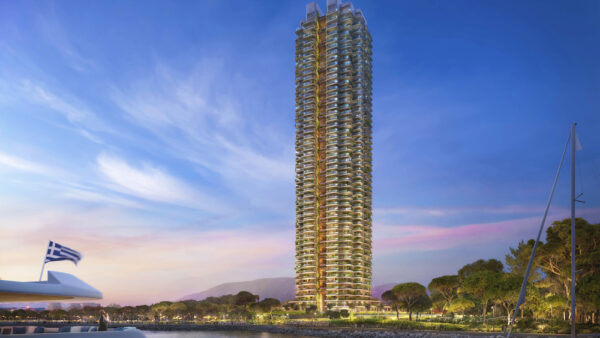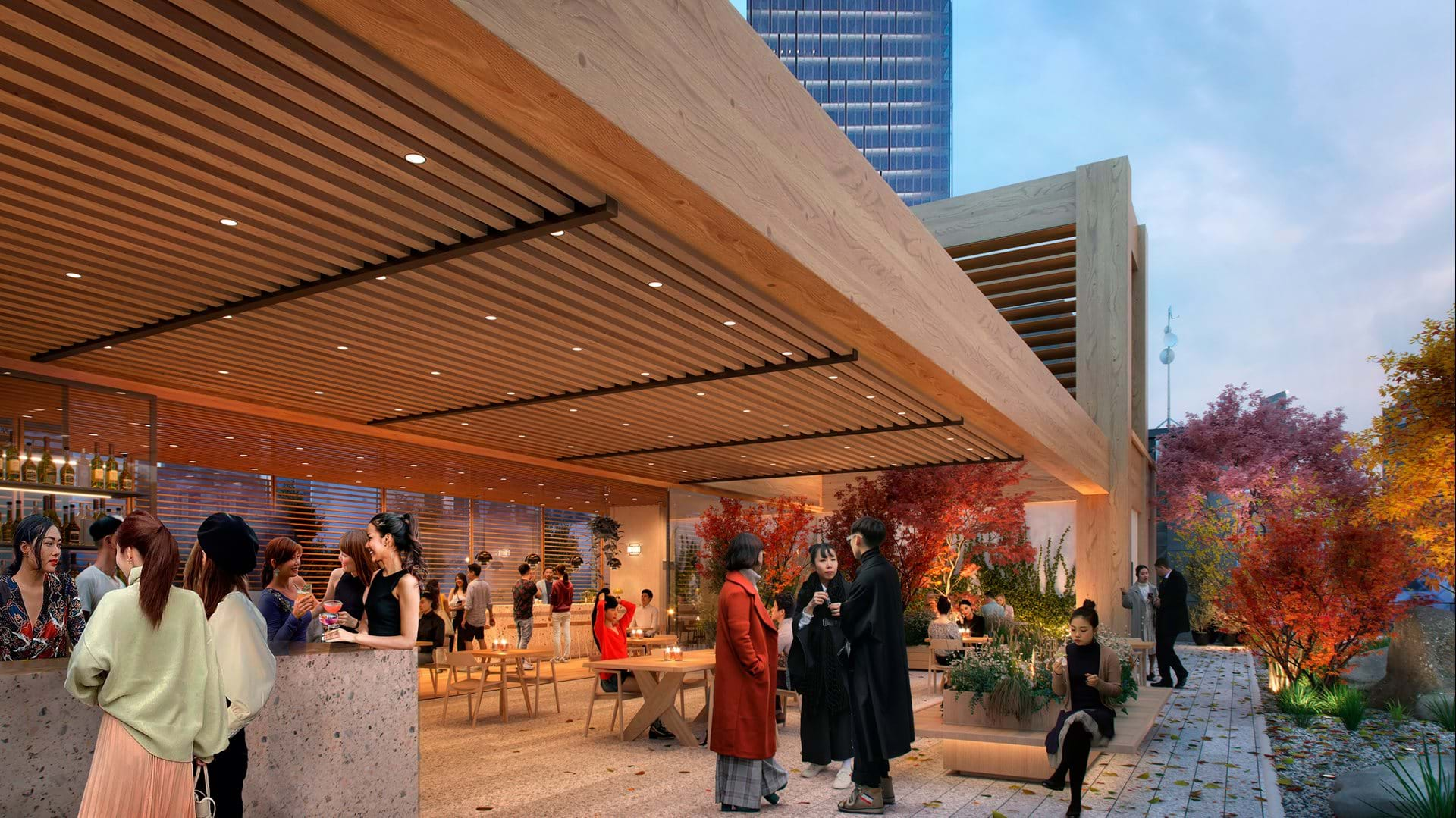
The nine-storey Shibuya Marui Department Store in Tokyo has been designed by UK architect Foster + Partners to showcase sustainable lifestyle brands.
Inspired by traditional Japanese building techniques, the timber structure is backed up by a steel structure to boost the building’s seismic performance.
The shop will contain open plan retail units with timber floors and exposed timber ceilings throughout.
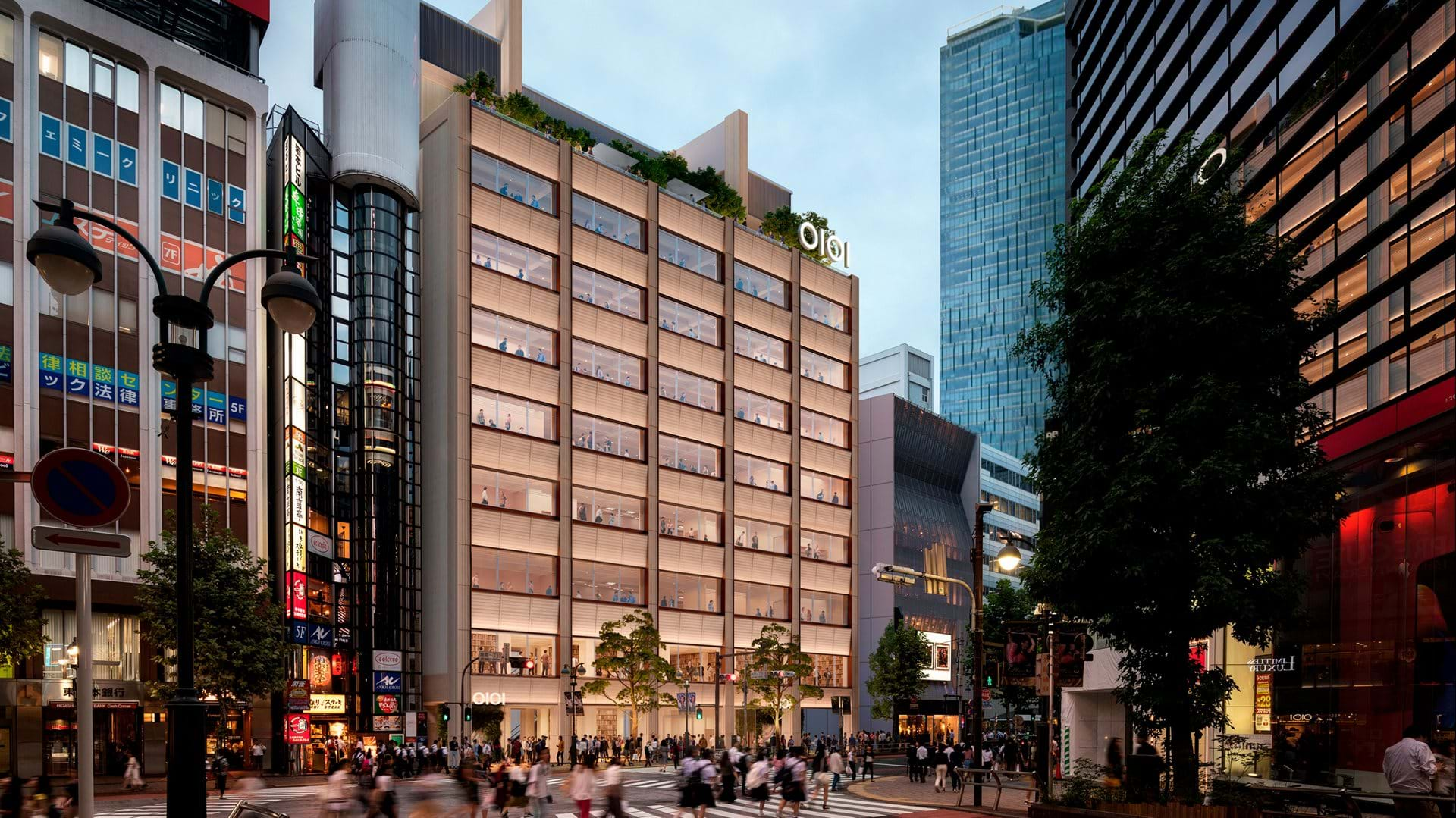
The ground level will feature landscaped bamboo walkways and green walls, leading visitors into the department store.
The western side of the building faces Koen Dori Road and combines an expressed timber structure with a timber balustrade cladding. The two create a glazed effect which reduces solar gain.
The project’s design also maximises daylight and temperature control through passive means.
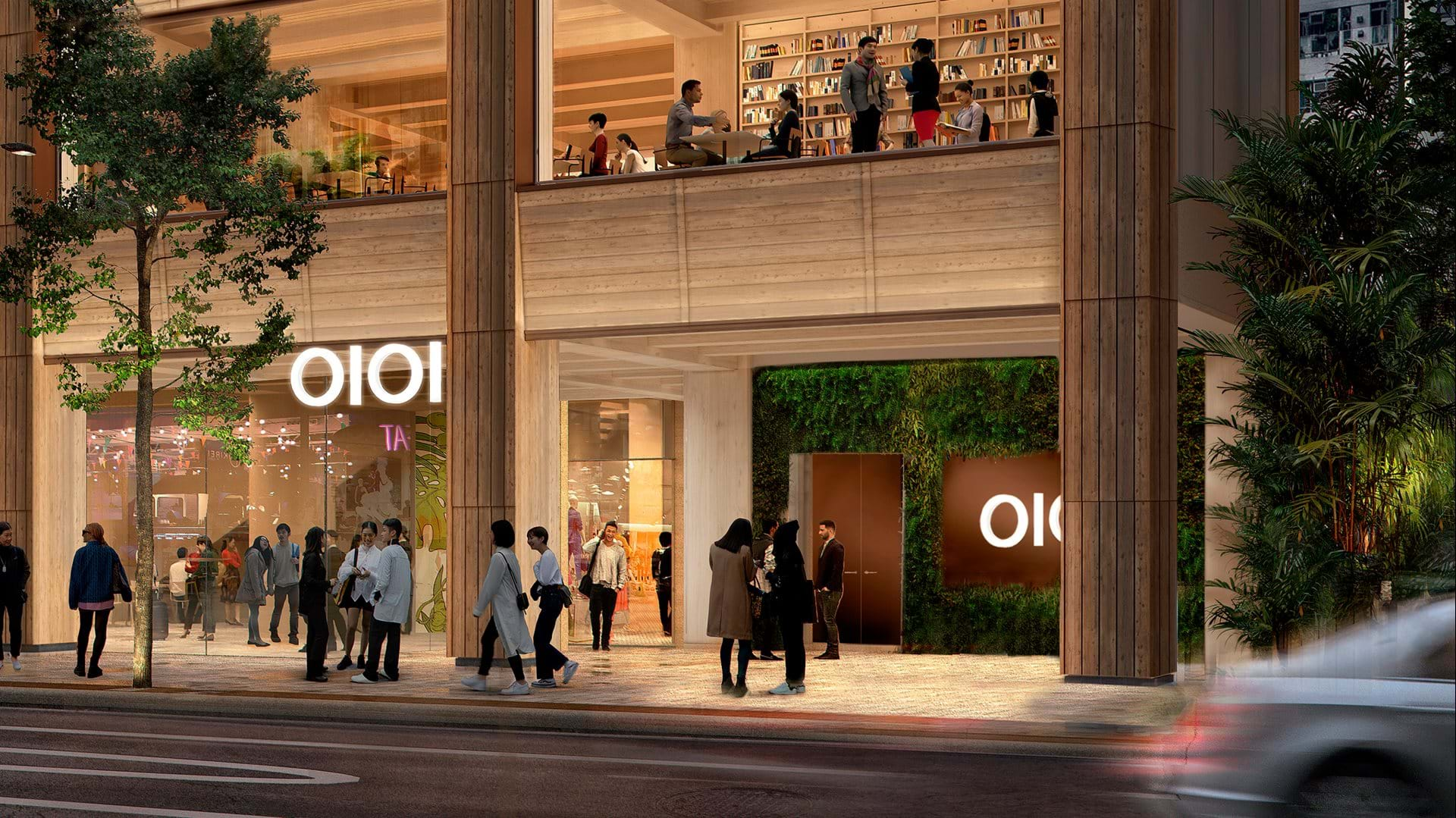
A roof garden will host a café, restaurant and views of Miyashita Park.
The development will use solar power, part of which will be generated from on-site photovoltaic panels.
David Summerfield, Foster + Partners’ senior executive partner, said: “We are delighted to be working on such a ground-breaking and sustainable project, which is a stone’s throw away from the world-famous Shibuya Crossing.
“A timber structure will significantly reduce the embodied carbon of the building, while simultaneously creating a warm and open experience for visitors.’’

