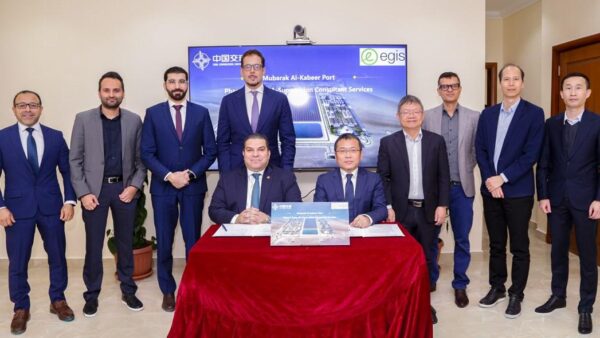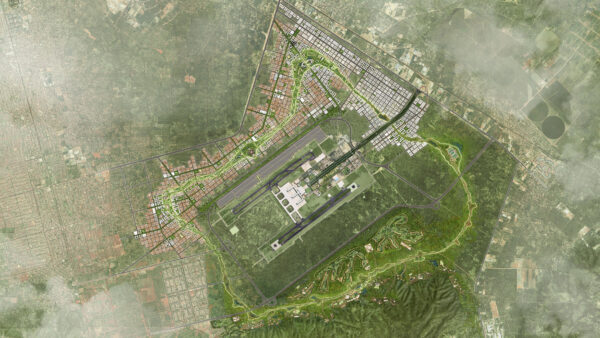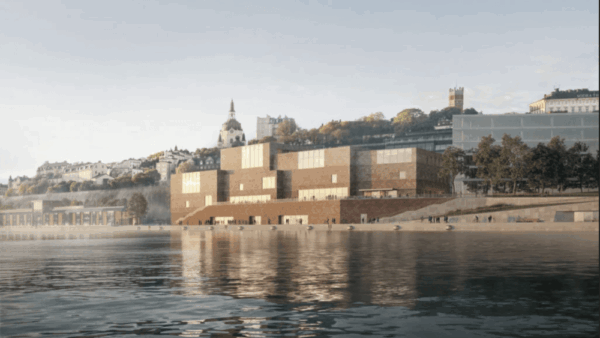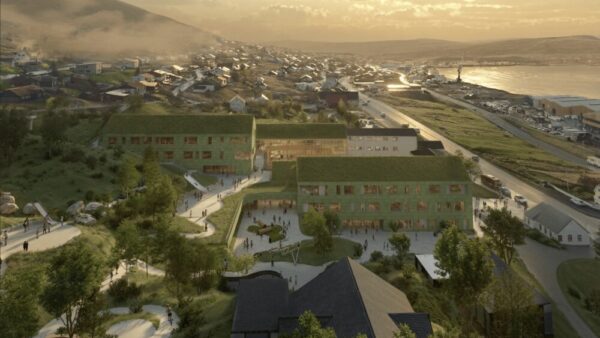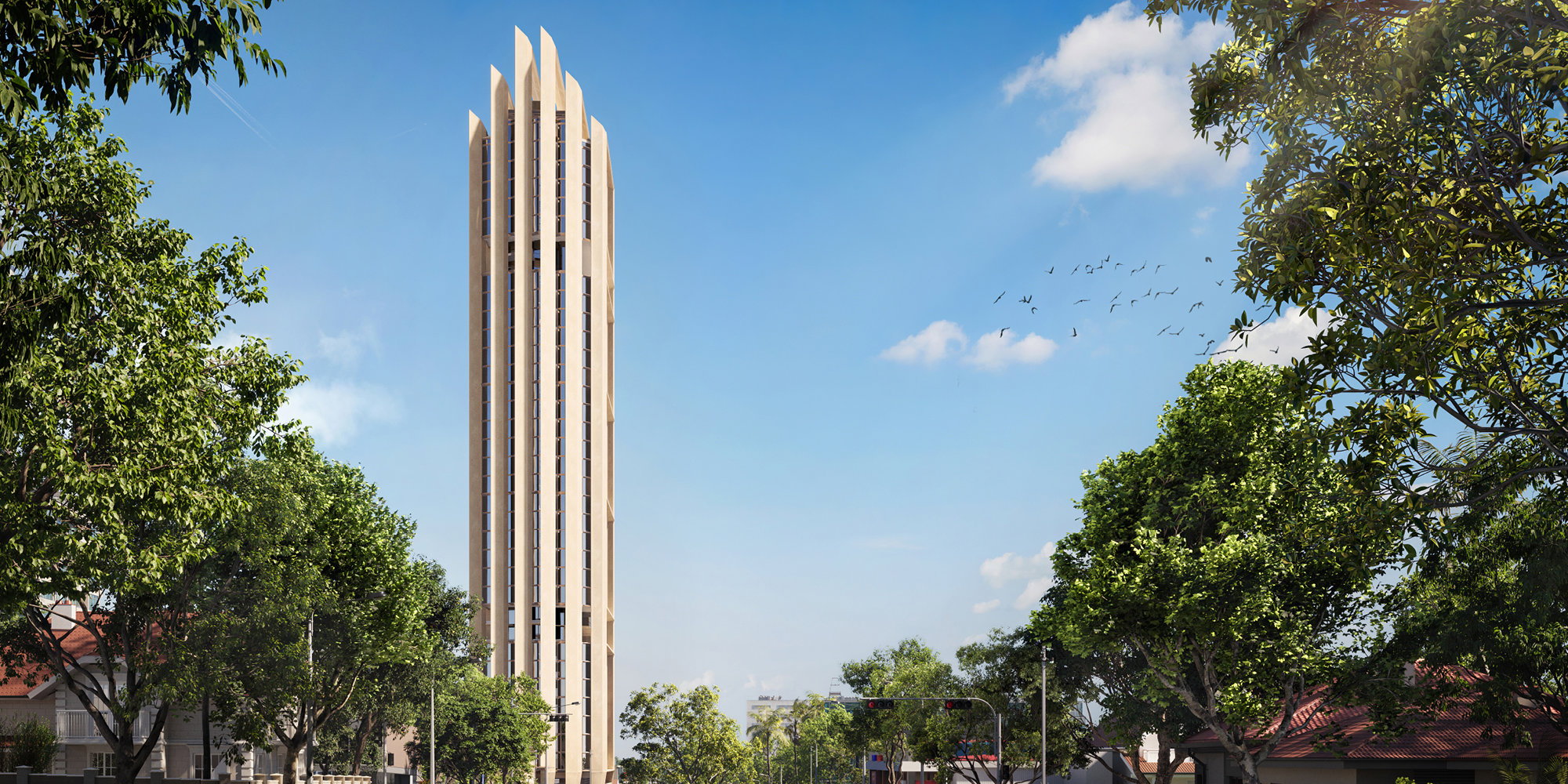
UK architect Foster + Partners has unveiled its design for a 39-floor, 188m-tall tower in Asunción, Paraguay, that will be the headquarters for the Sudameris Bank.
The firm says the building will become a landmark for the country as well the city, thanks to its distinctive concrete frame.
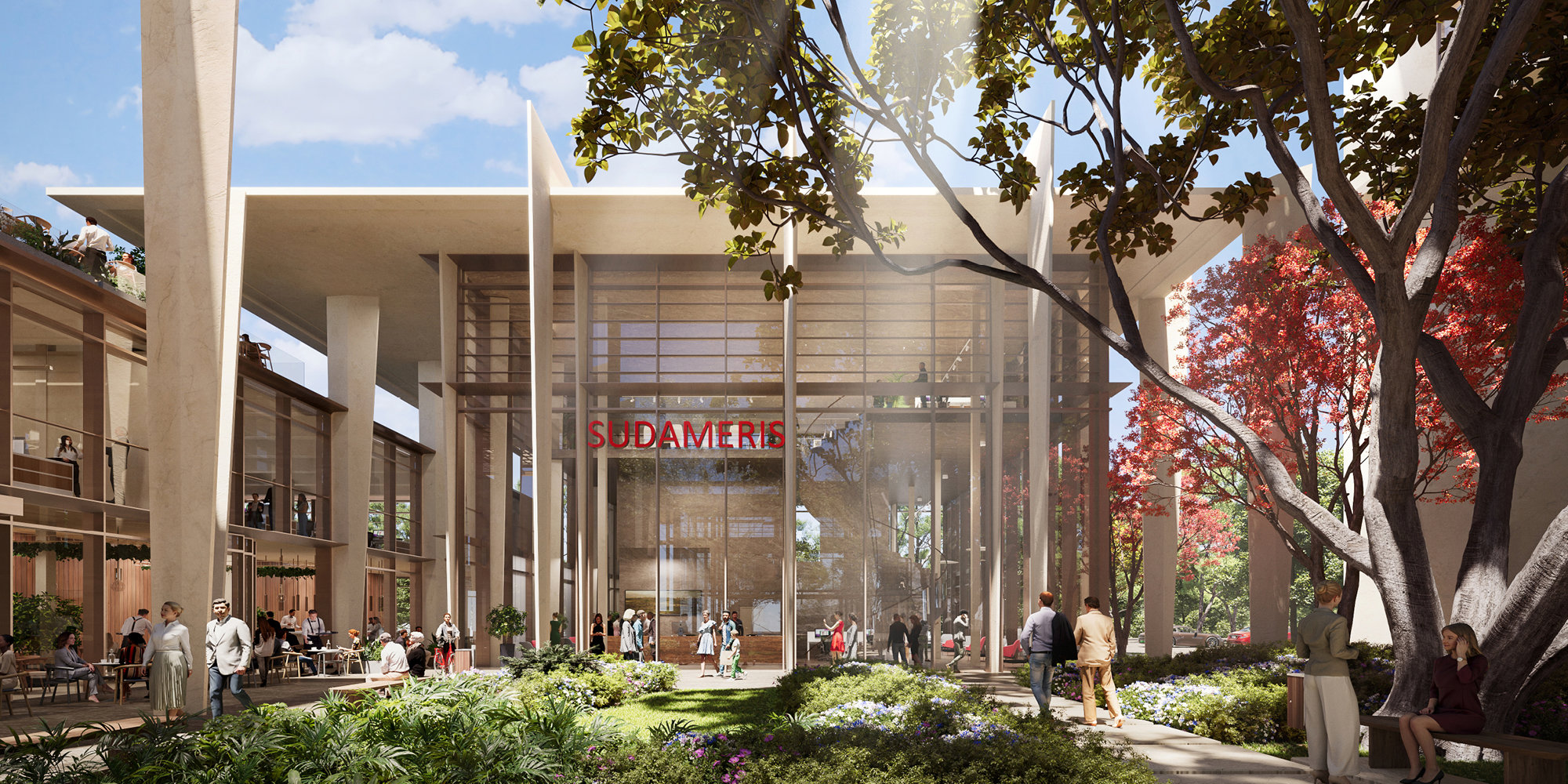
The tower will contain a landscaped plaza, art gallery, auditorium and public garden its base, leading to a double-height lobby and flanked by shops, cafes and cultural buildings.
The trees currently occupying the site will be replanted or relocated to an adjacent public plaza.
Sudameris will occupy the building’s bottom six and two highest levels, with the other storeys leased as office space, with each level containing 1,200 sq m of floor space.
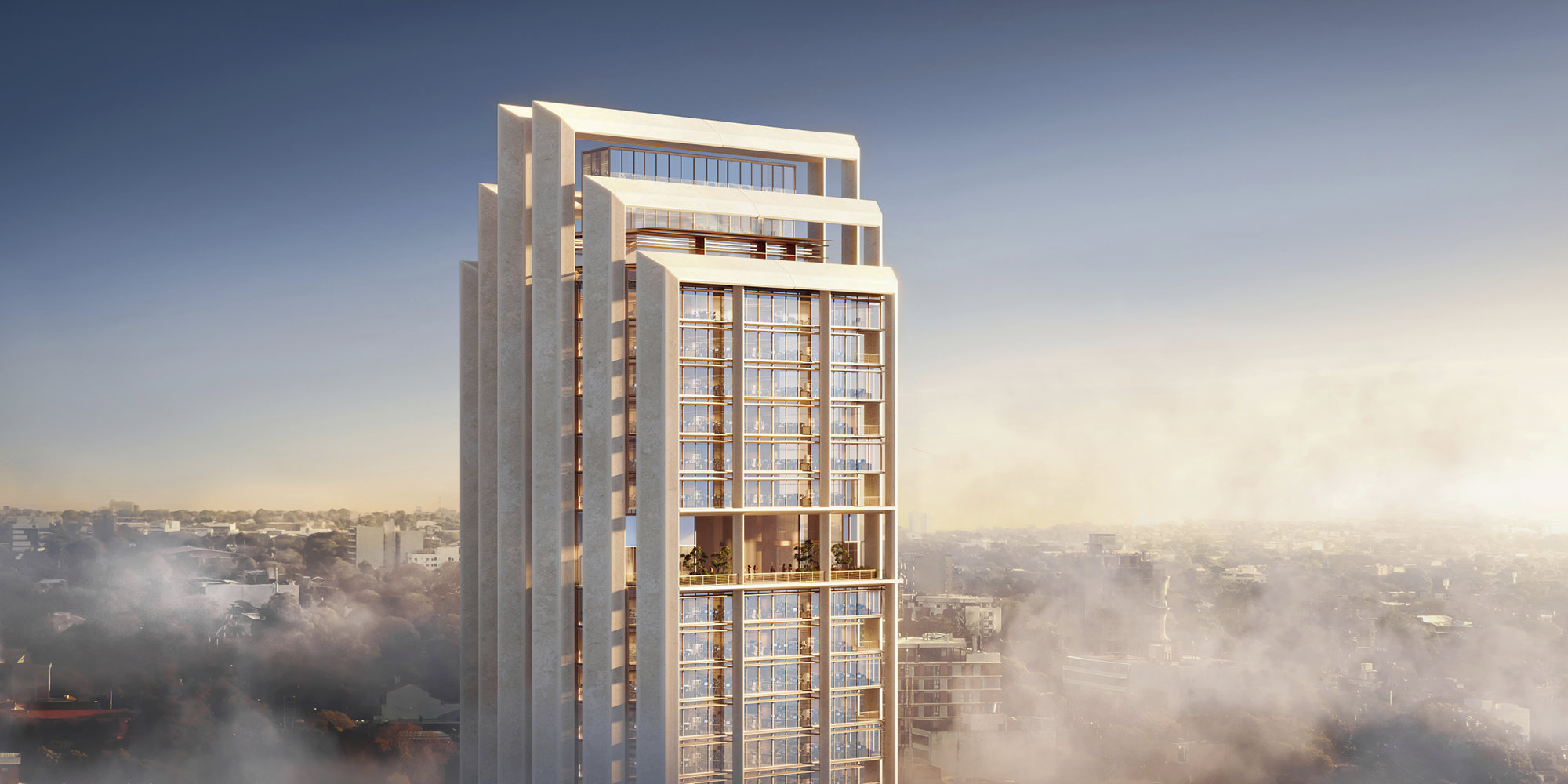
David Summerfield, Foster + Partners’ head of studio, said: “We are delighted to be working with Sudameris to create a green landmark in the city. The elegant tower rises up from the green, shaded gardens at its base, creating an exciting new destination with cafes, shops and social spaces that are completely immersed in nature.
“The greenery travels up the building through sky gardens, improving wellbeing by offering varied breakout spaces that generate new connections with nature.”
Niall Dempsey, Foster + Partners’ senior partner, said: “The tower’s restrained elegance and timeless form symbolise the bank’s enduring presence in the region.”
- Subscribe here to get stories about construction around the world in your inbox three times a week.

