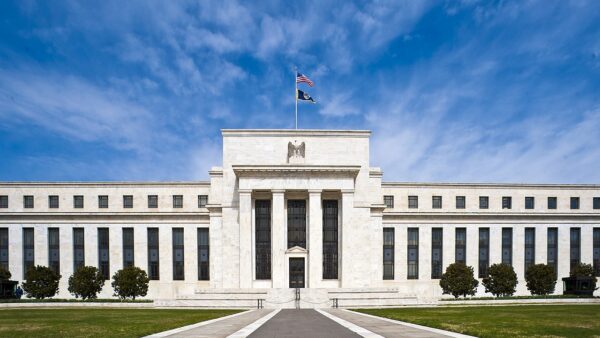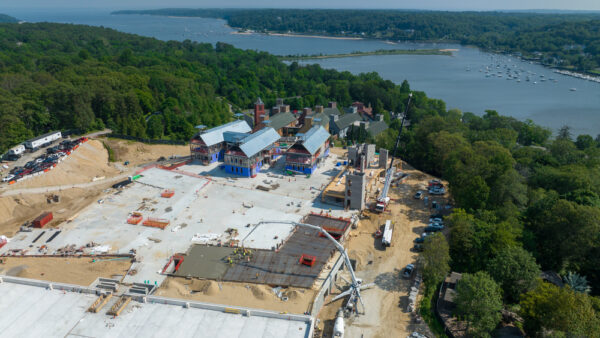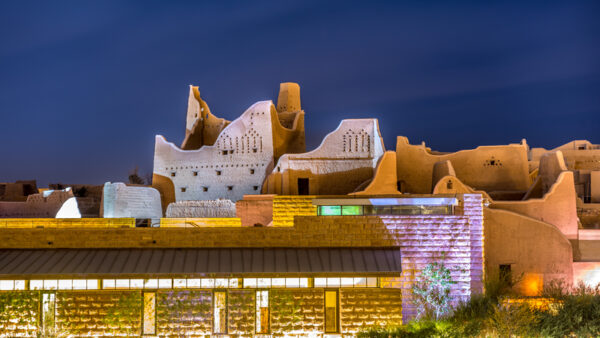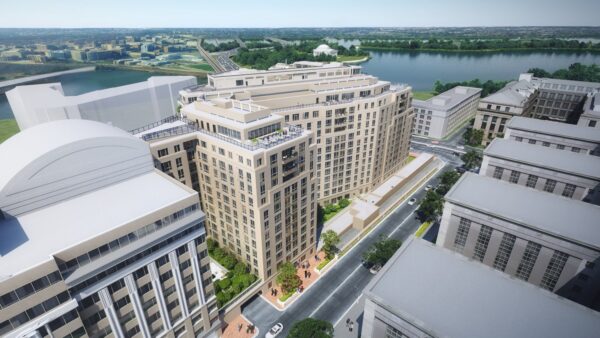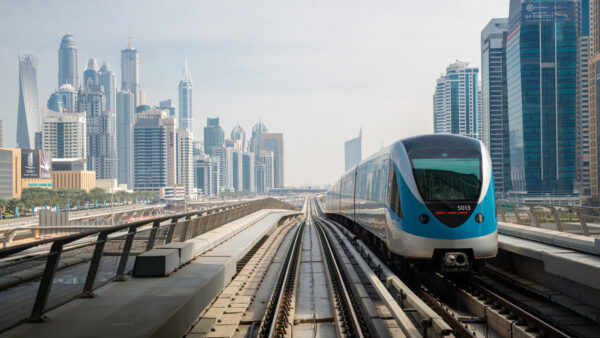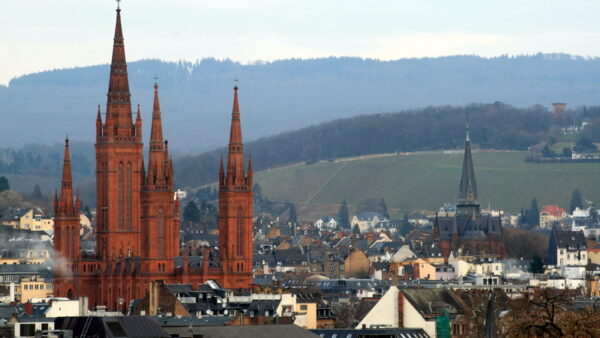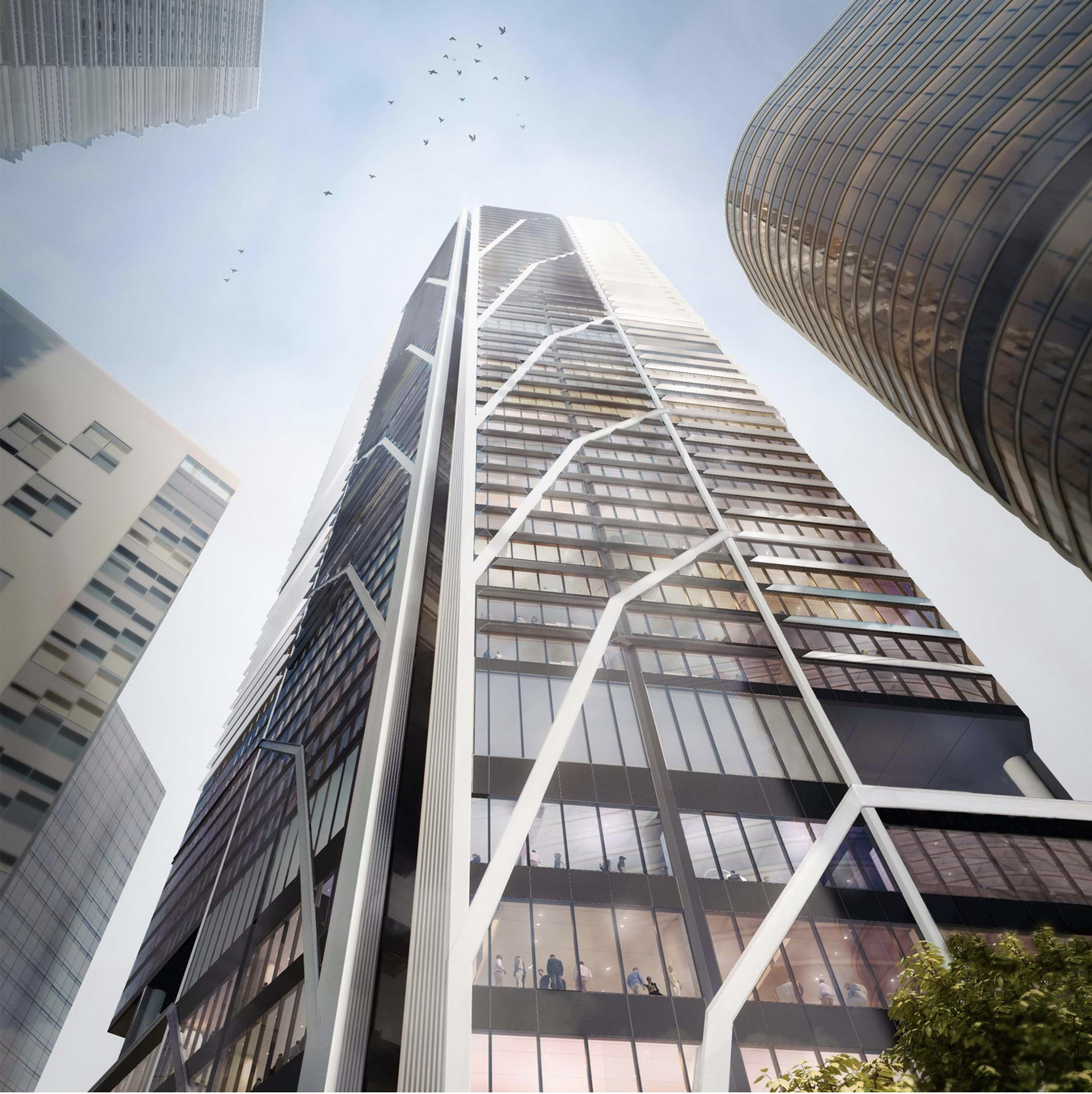
The 55-storey Salesforce Tower at Sydney Place, designed by UK architect Foster + Partners, has topped out.
The 263m-tall structure will be covered in criss-crossing pedestrian pathways that start and end at different levels and are lined by shops, cafes and bars.
The project’s façade is covered in a series of cross-braces derived from structural stress diagrams, and the south façade is broken into three bays with the concrete cores bookending three transparent banks of lifts.
Located between George and Pitt streets, the tower offers column-free, flexible workspaces that maximise views of Sydney harbour.
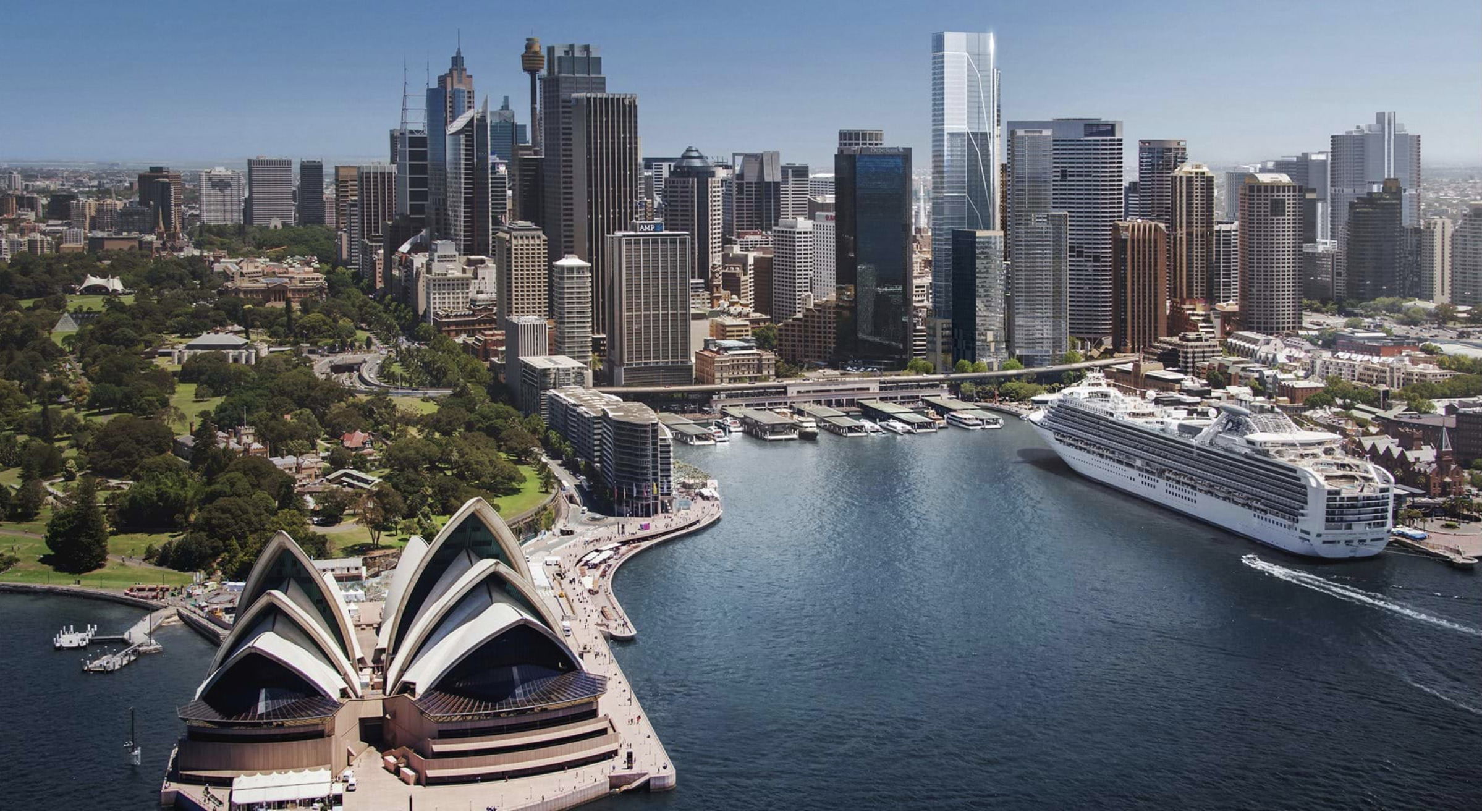
Salesforce hopes to achieve a 5.5 stars out of a possible six on the National Australian Built Environment Rating System scale, and aims to become Sydney’s first ever building to achieve a platinum precertification rating on the WELL standard.
Muir Livingstone, a partner in Fosters, said: “Salesforce Tower at Sydney Place will breathe new life into the surrounding urban precinct that forms part of Sydney’s iconic Circular Quay.
“We are looking forward to working with Lendlease and our executive architects Architectus, who have been supporting us throughout, on the final stages of this project.”

