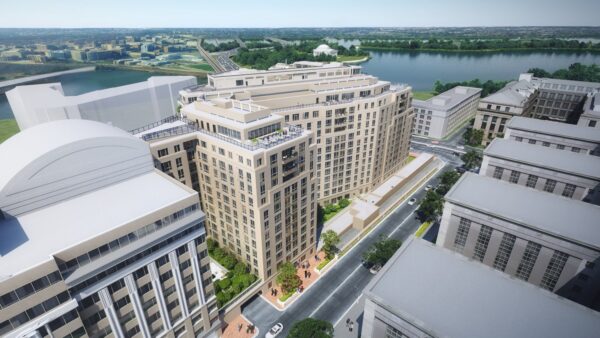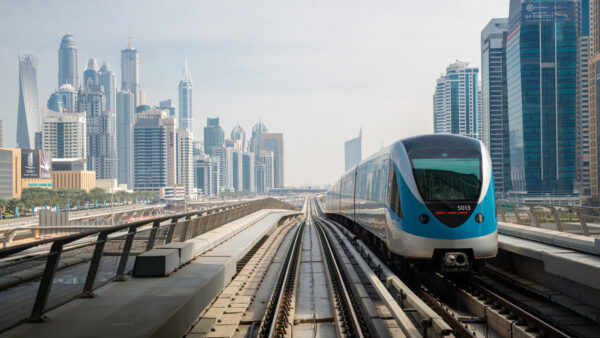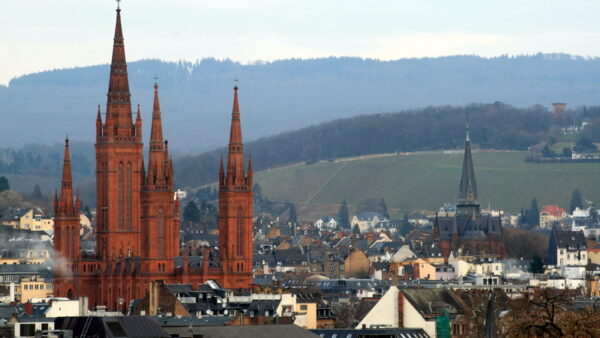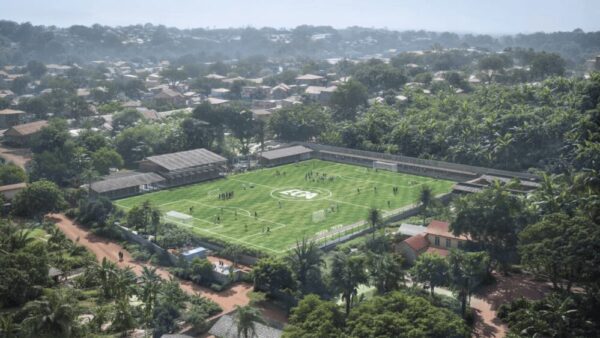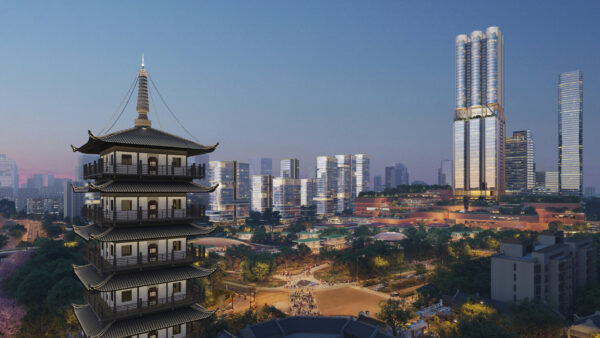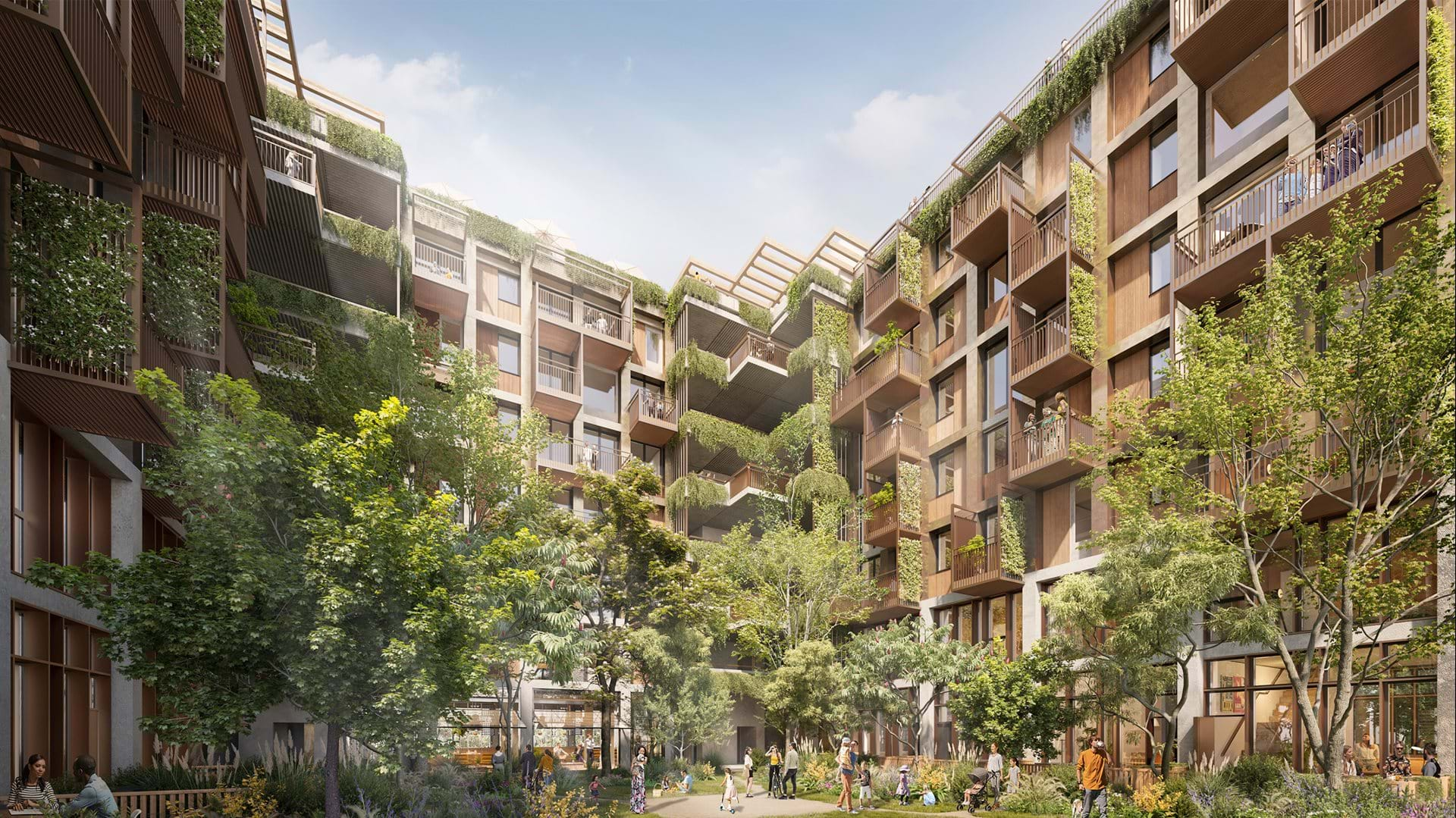
In its first project in Chile, Foster + Partners today unveiled its masterplan for ‘La Fabrica’, a new urban quarter in Chile’s capital, Santiago, centred on a former textile factory and including four eight-storey residential blocks built with cross-laminated timber, which the architect said was the first large-scale use of the material in the region.
Set in the industrial neighbourhood of San Joaquin, the factory built in the mid-1900s was once a pillar of Chile’s textile industry. Foster + Partners said its plan aimed to recreate the live-work community ethos of the factory, where workers were provided housing and day-care facilities on neighbouring sites.
“La Fabrica offers an incredible opportunity to interweave the industrial heritage of the city with the urgent present need to establish a sustainable model of development,” said David Summerfield, the architect’s head of studio.
“The project brings together the revitalisation of a historic landmark, the creation of an exciting mixed-use neighbourhood and the construction one of the largest new mass timber buildings in the region,” he added.
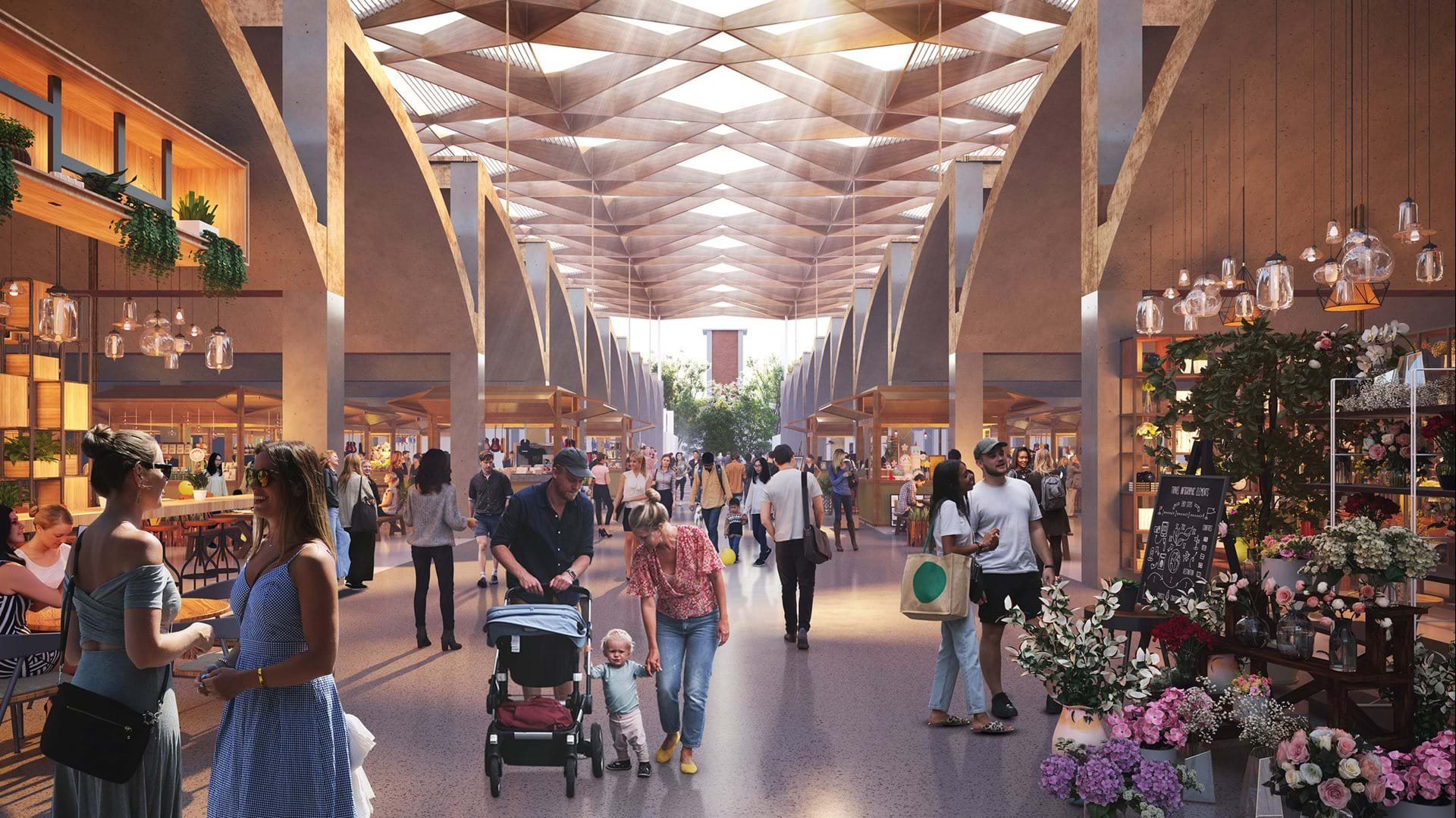
Part of the factory is currently occupied by a semi-indoor shopping mall, and the design seeks to extend that to the entire building, which will be covered by a lightweight concrete vault roof with big roof lights, characteristic of industrial buildings of the factory’s period, with a pedestrian boulevard running through its middle.
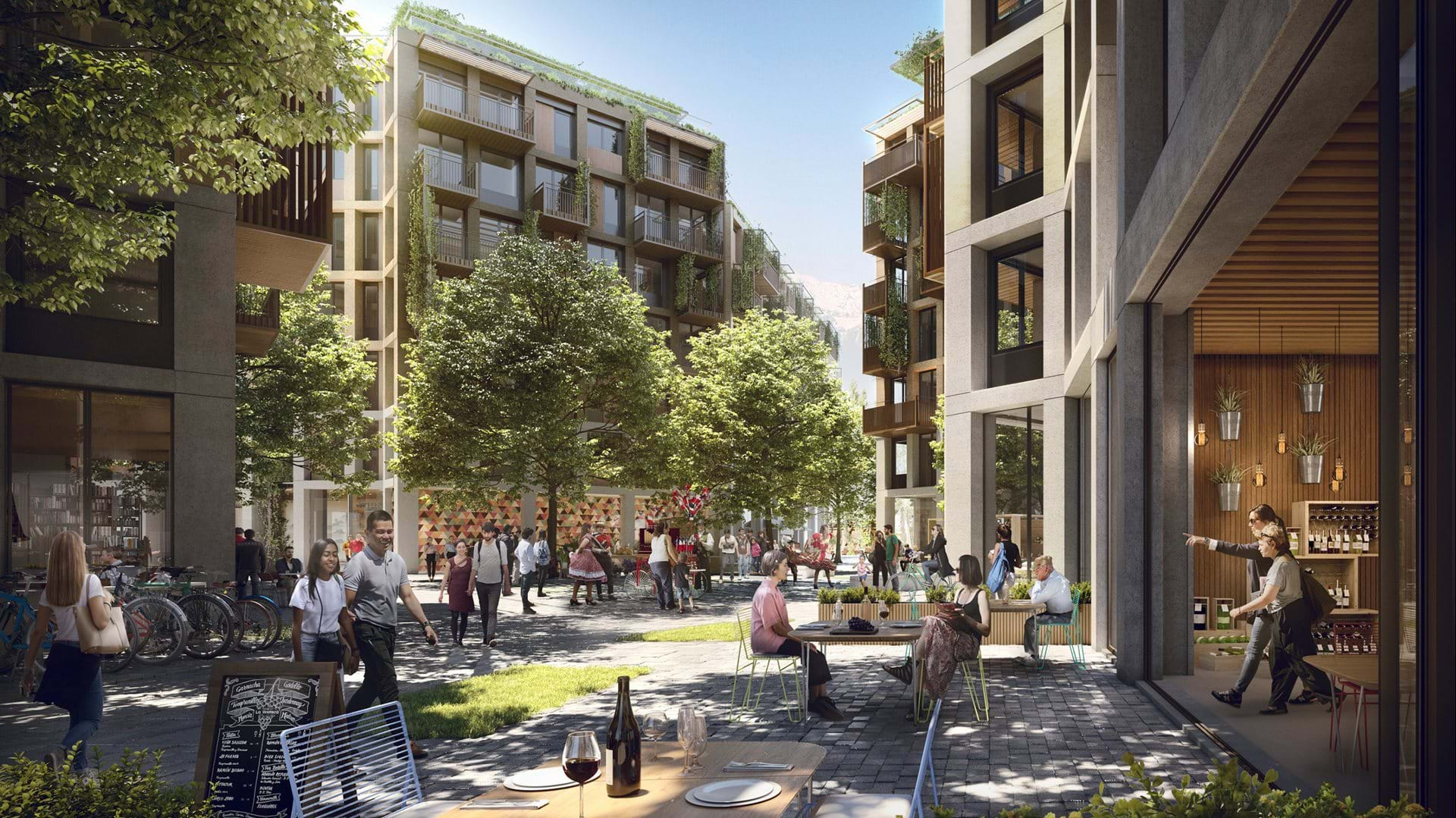
Next door, a 550-unit, sustainably-sourced timber residential scheme offers a mix of apartment types, with the four blocks arranged around a central square.
Foster + Partners said the edges of the site would meld into its surroundings with walkways, low-rise offices, market stalls, shops and restaurants, thus “creating a bustling, thriving ground plane”.
Partner Juan Frigerio said the aim was to establish a new approach to sustainable urbanism in Santiago.
“The incredibly rich mix of uses at ground level with a variety of retail and social spaces tie the residences with the rest of the masterplan, creating a complete ensemble that is integrated at every level,” he said.

