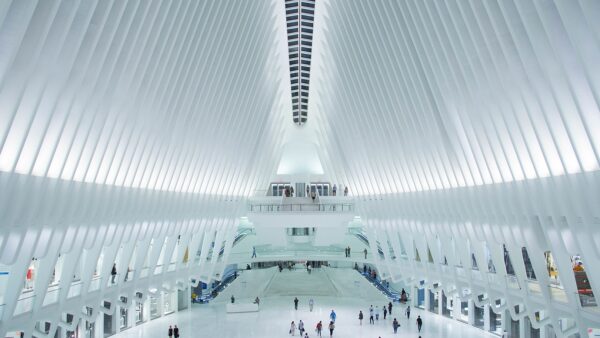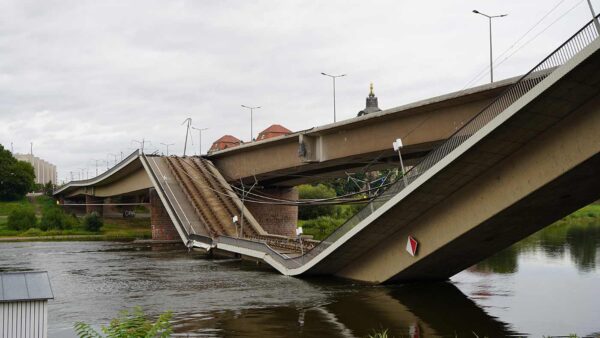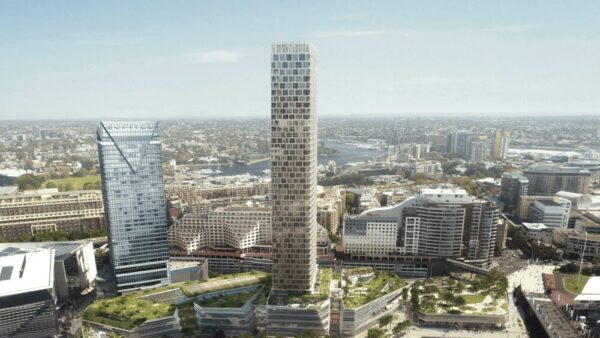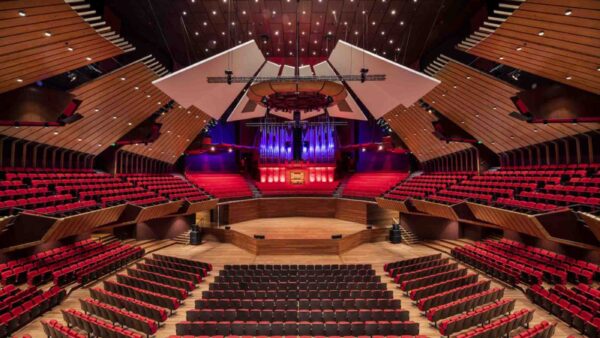The design of a 270m tower in Sydney is to be handled by Düsseldorf-based firm Ingenhoven Architects, who beat Skidmore, Owings and Merrill, Wilkinson Eyre, Foster + Partners and Bates Smart to the job.
Australian developer Mirvac and Coombes Property Group announced the award yesterday.
Ingenhoven has a track record of sustainable yet highly commercial designs, such as its 1 Bligh skyscraper, also in Sydney, which won with the International Highrise Award in 2012, and its solar-powered garden tower at Toranomon in Tokyo (pictured).
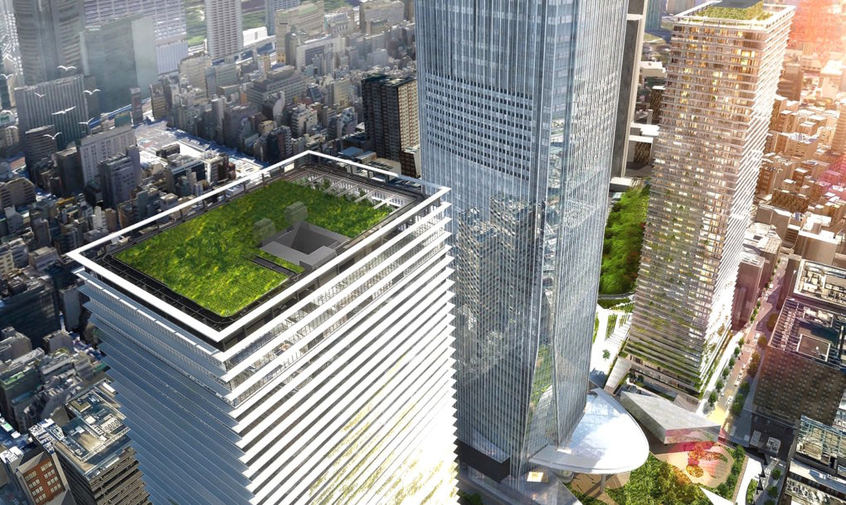
One Ingenhoven made earlier: the Toranomon Project in Tokyo
Its latest project will have 79-storeys and, according to the architect, will be characterised by “the connection of a slender, elegant design with the plausible interplay of mixed uses such as high-quality living, retail, a hotel, as well as leisure and childcare facilities”.
It will work with local practice Architectus, which also collaborated on 1 Bligh.
Christoph Ingenhoven said: “We have designed a tower that will be highly integrated in the existing surroundings and offer a great public domain. This urban approach is based on the philosophy of a well-connected public and conceives of the tower as being a ‘friendly neighbour”.
“The combination of different uses and the timeless design of the building are integral parts of an environmentally sustainable approach but also expression of a deep understanding of the project goals.”
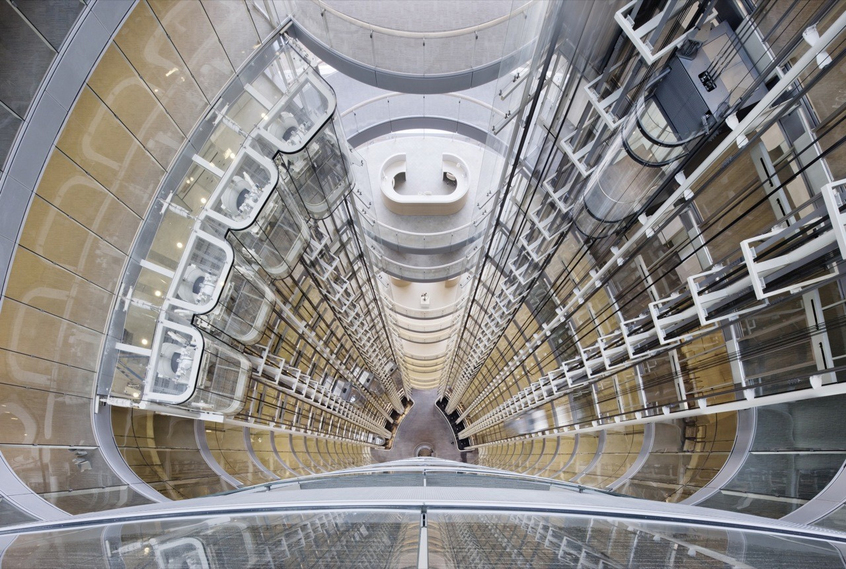
The Bligh tower, jointly designed by Ingenhoven and Architectus
The building will have a single skin façade with external sun shading devices and balconies, designed with glass windshields to function as winter gardens.
Sand-coloured, fair-faced concrete will be used, as well as low-iron glazing and anodised aluminium, mirror-finished stainless-steel cladding and recycled timber for terrace decks and venetian blinds.
The structure will rely on a perimeter column grid and internal columns within party walls. It will also have a reinforced concrete core structure with outriggers and perimeter belt trusses at three discrete levels up the height of the building.
Top image: The tower will be the tallest building in the bay area. All pictures courtesy of Ingenhoven Architects.
Further reading:

