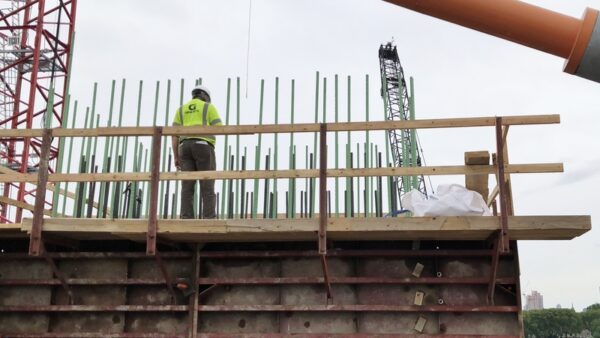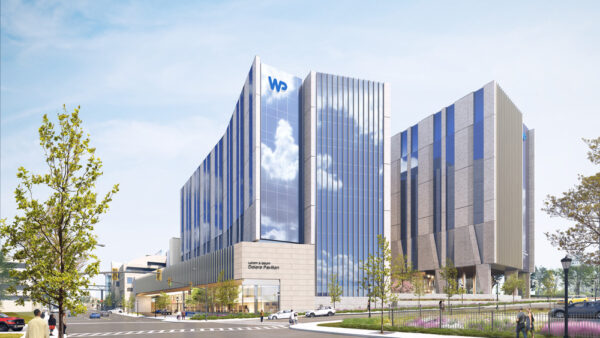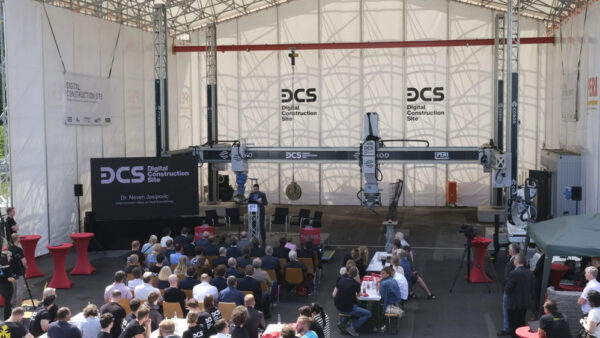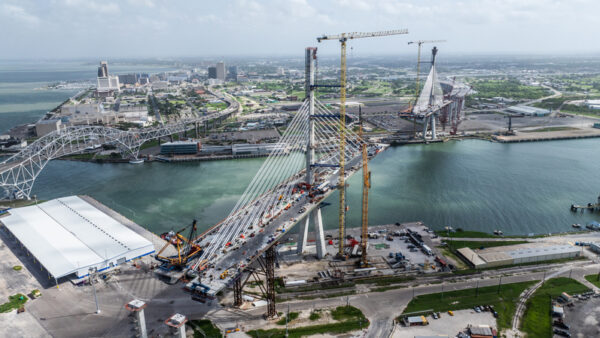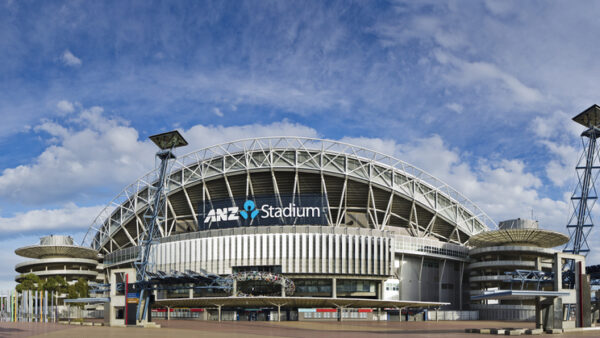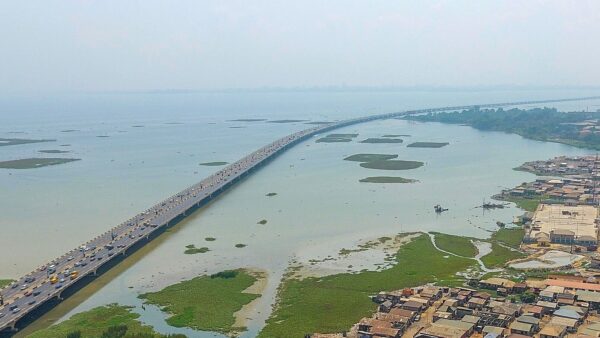UK consulting engineer Arup and Grimshaw Architects have released designs for the proposed new High Speed Two (HS2) terminal at London’s Euston station (pictured). The station will be the southern terminus of high-speed rail services from London to the Midlands and the North of England, if they go ahead.
The station’s vaulted roof will house 11 new platforms, located under street level. These will be built in two stages to enable existing services to the north-west of England and Scotland to continue during the works.
They will be joined by 11 existing platforms, retained from the current station, which will serve the existing network.
The 25,300 square metre station will be fronted by a 38m glass facade, one of three new entrances that are intended to “transform the station into a light and airy destination”.
John Turzynski, project director for Arup’s Euston Station development, said: “The new designs are sympathetic to the existing station and will turn this historic rail terminus into high-speed hub.
“But the work doesn’t stop above ground. The new plans will look to enhance the current underground station to increase capacity and improve links with the rest of London.”
Declan McCafferty, the architect the redevelopment, said: “The new public spaces within the station will form a seamless continuation of the streets and squares that make up the city.
“The design enables new streets to be provided across the station, connecting surrounding communities and encouraging regeneration of the neighbouring area.”
London Underground facilities at Euston will also be enhanced; passengers will benefit from greater space and connections to services including a new ticket hall and a subway link with Euston Square station.
The parliamentary bill required to pave the way for HS2 is presently before parliament.

