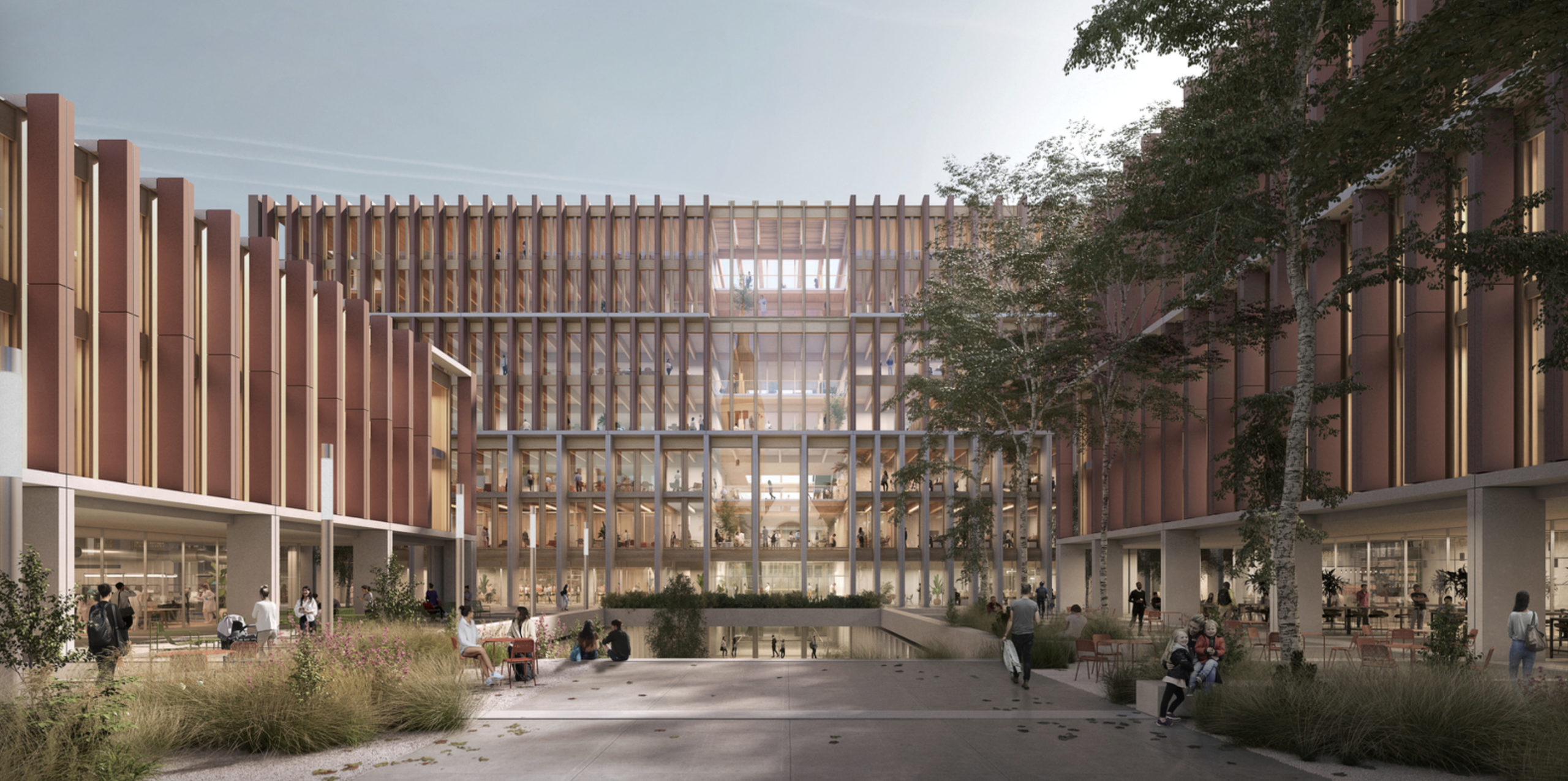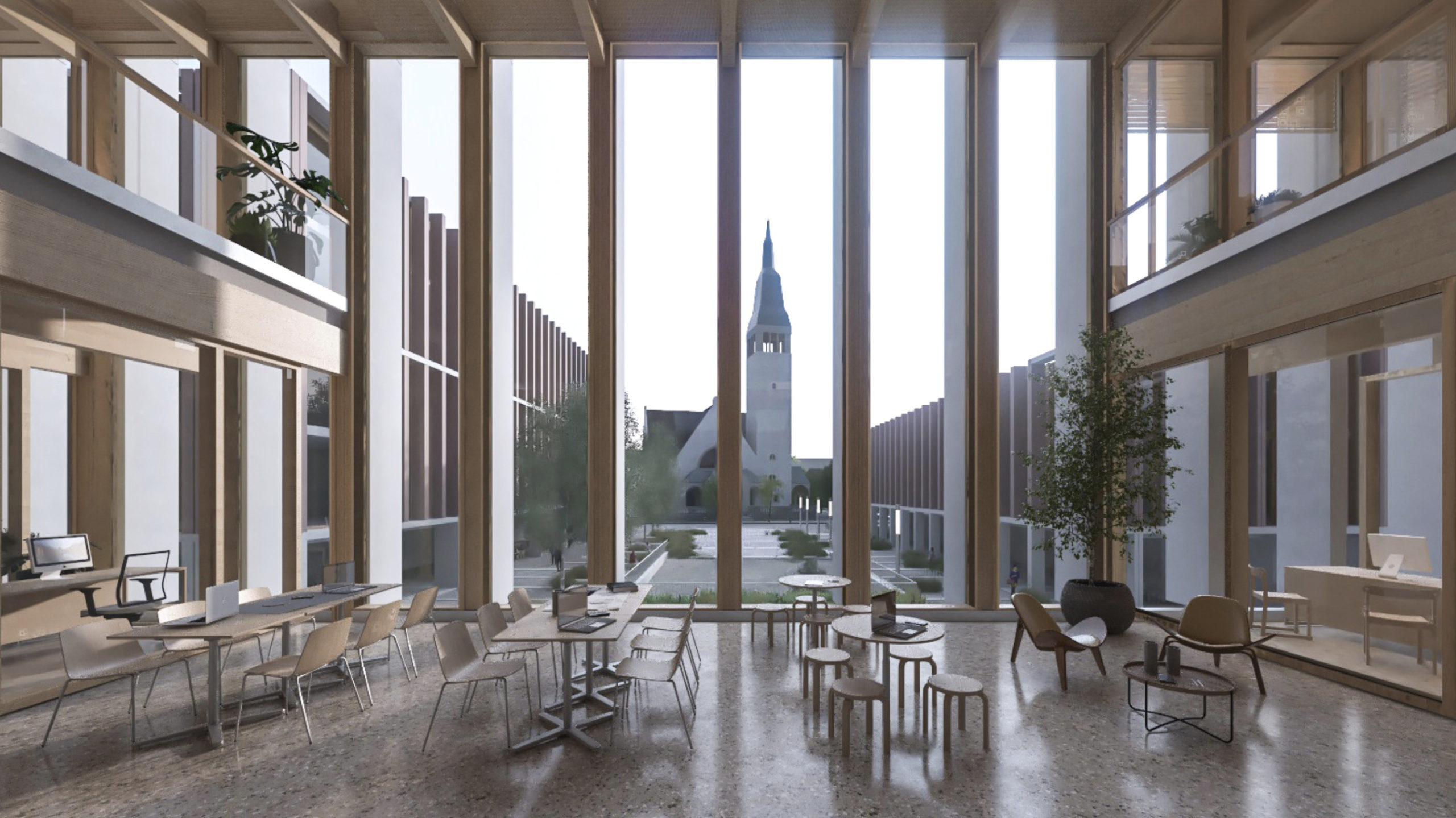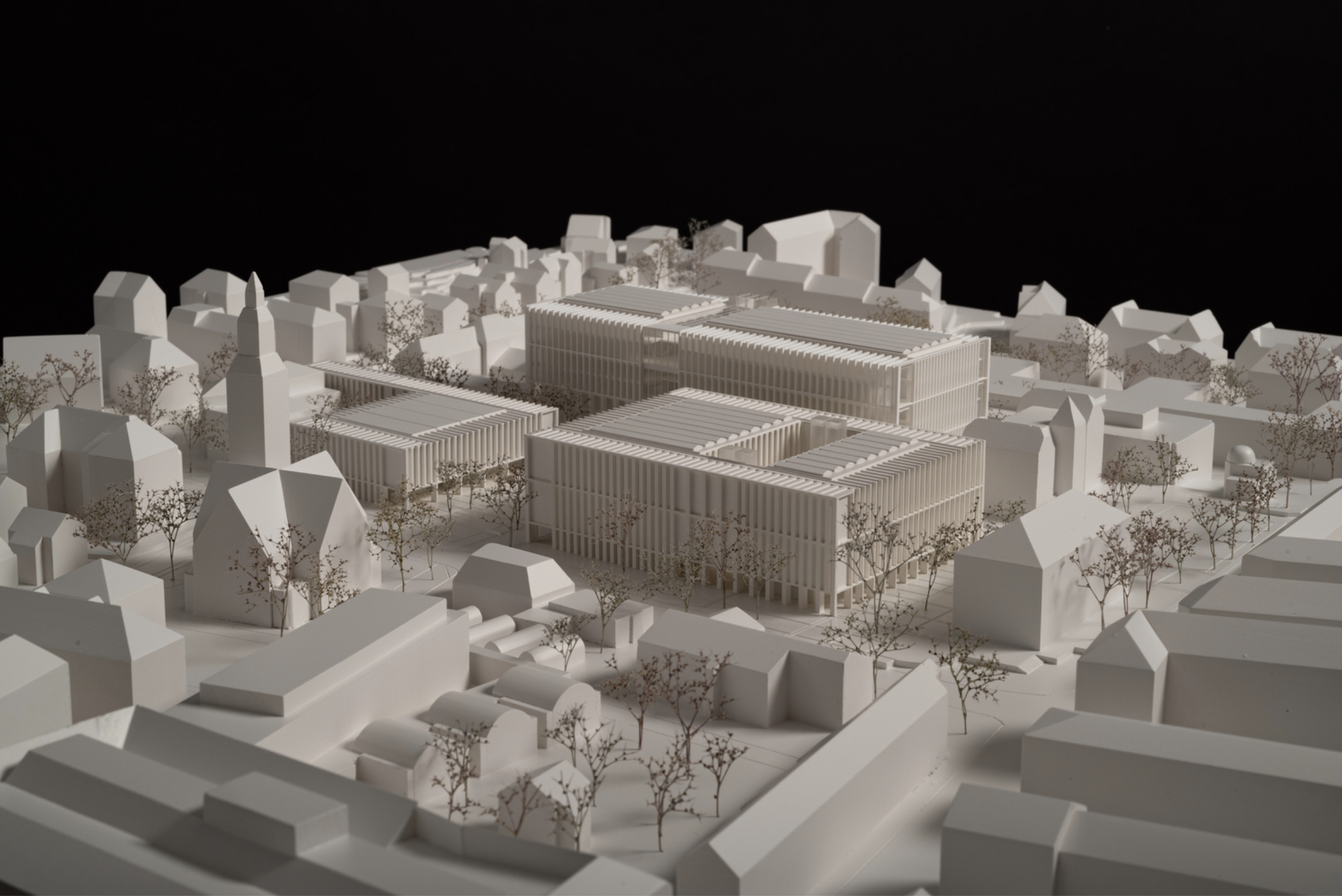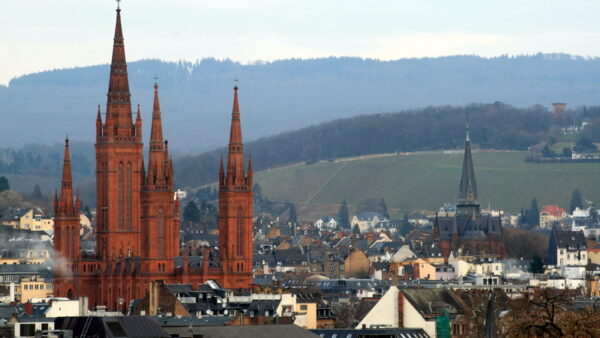
London-based Grimshaw Architects has won a design competition alongside Swiss firm Archipel Generalplanung and landscape architects Land to masterplan a University of Bern Muesmatt campus in Switzerland.
The team emerged from a 26-team anonymous shortlist to win the project, which will add a network of outdoor spaces and higher education facilities to Bern’s city centre.

The project will be located close to city’s historic old town, and aims to connect modern designs with buildings from the late 19th to the mid-20th century. The project includes the demolition and rebuilding of some of the listed buildings to create a science cluster for the university.

There will be a pedestrian avenue on Gertrud-Woker-Strasse, linked to a six-floor natural sciences building, to be erected in the first phase of development. The second phase involves car-free paths to simplify routes and connections to university buildings, including a green belt running around the campus.
There will also be a central square in front of the Art Nouveau Pauluskirche along Freiestrasse to the east and a series of smaller buildings with public areas on the Bühlstrasse.






