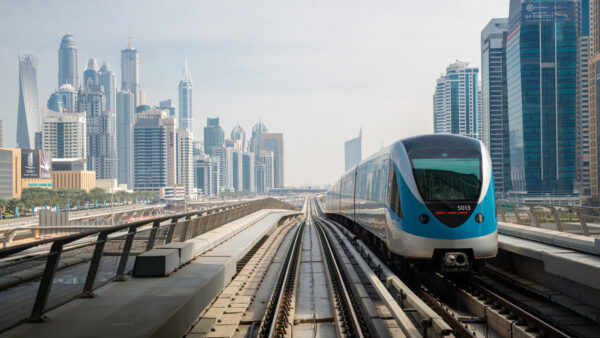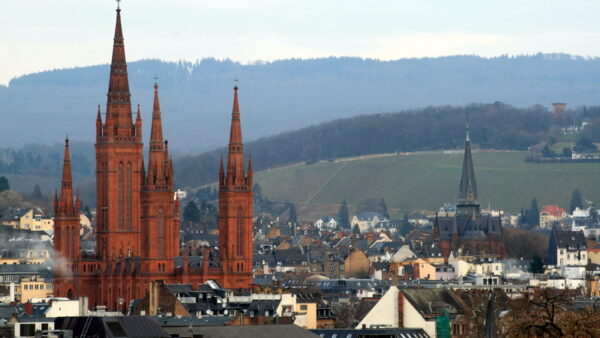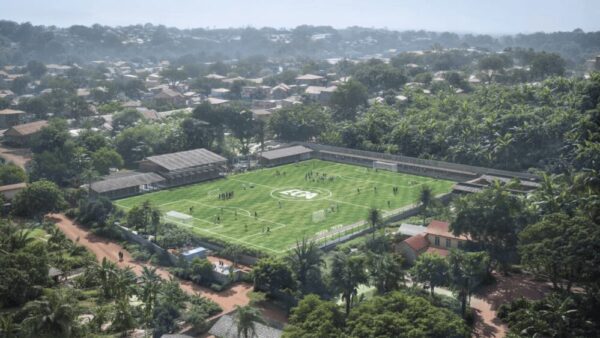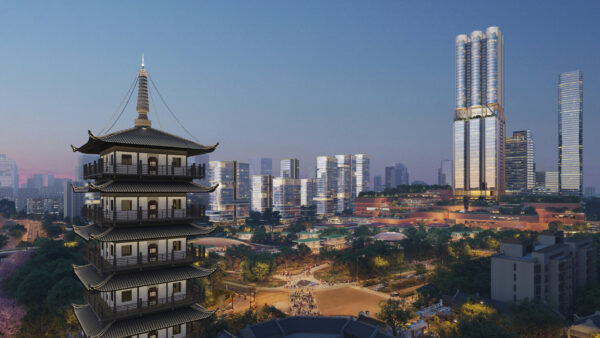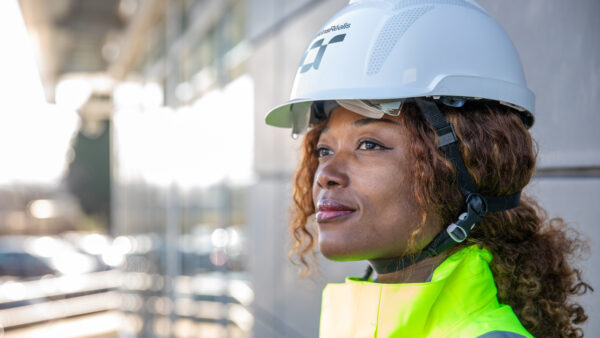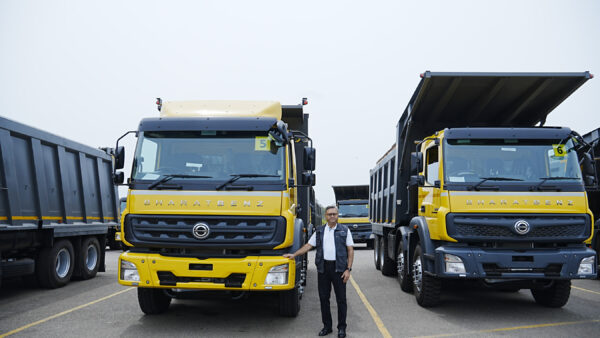Danish architect Henning Larsen has been chosen for a 360,600 sq m mixed-use development called Seoul Valley, next to the South Korean capital’s main train station.
The project will consist of three towers, containing offices and shops, a hotel and residences. It will also act as a shortcut between the station and Seosomun Park.
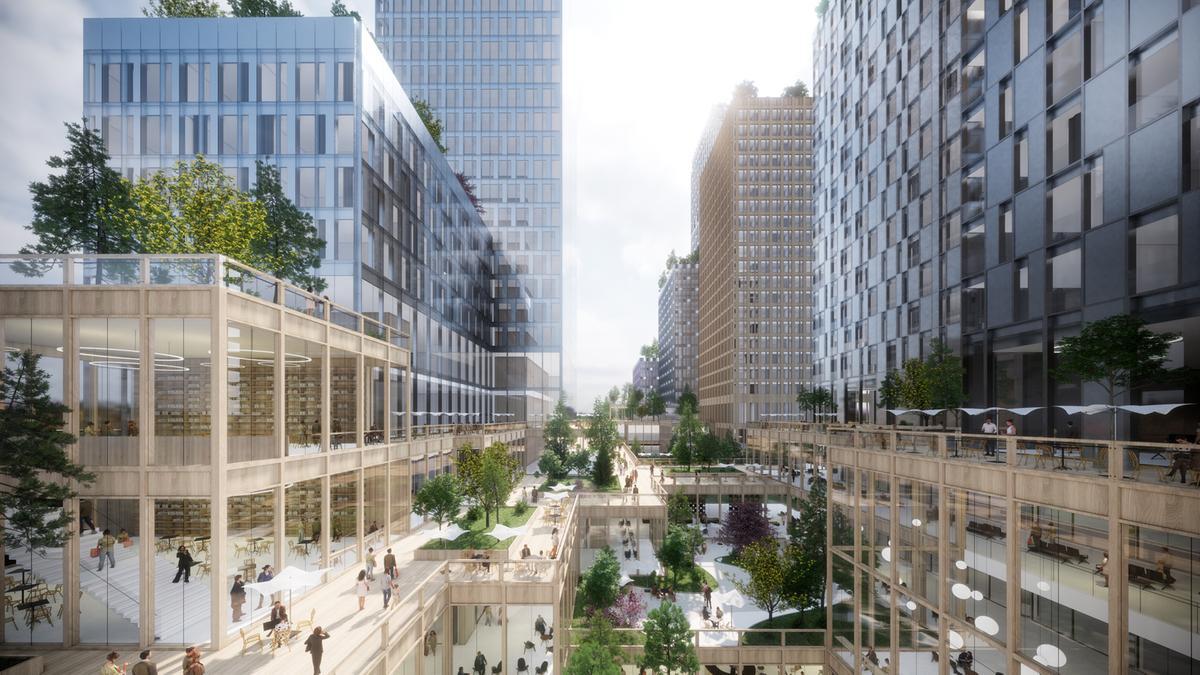
Henning says its design is intended to foreground the pedestrian experience, which it does with community spaces such as gardens, terraces and courtyards placed in between shops, cafes and restaurants.
Seoul Valley will have an “inside out” retail scheme, which means that shops are dispersed throughout the site, in a way that favours aesthetics and convenience, rather than footfall.
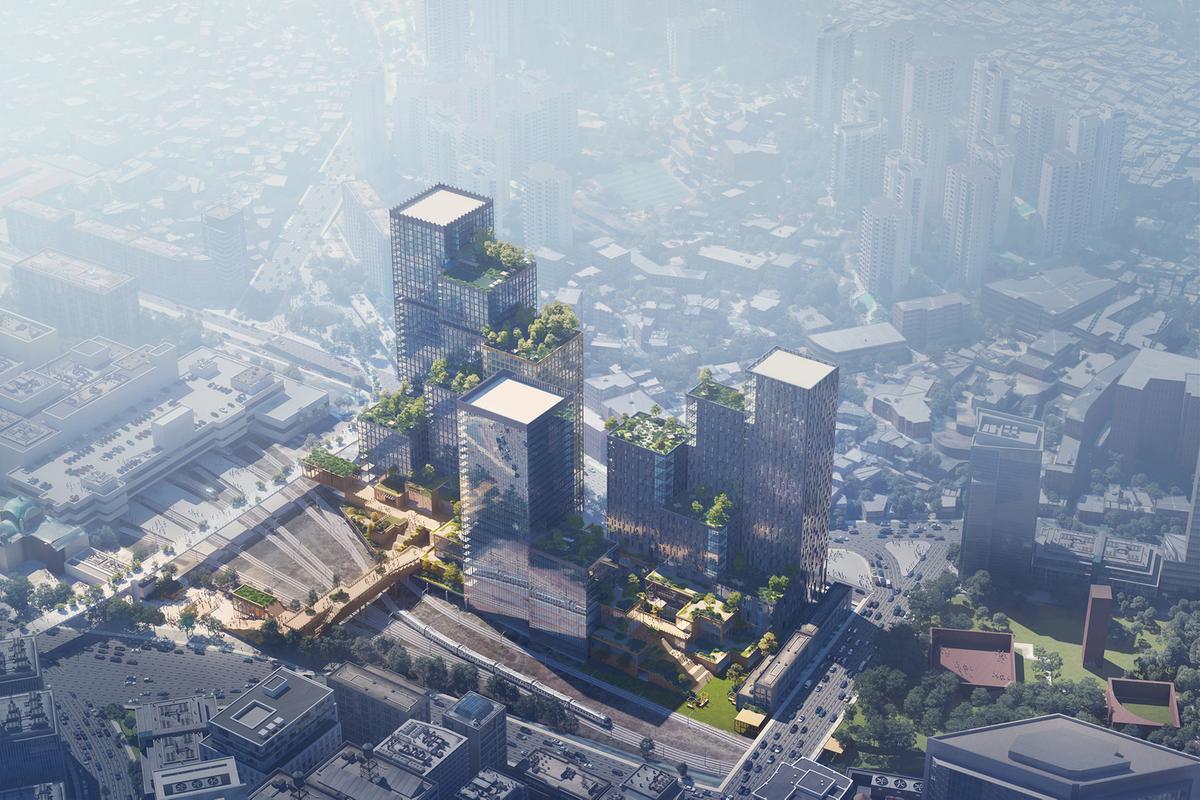
Jacob Kurek, Henning Larsen partner, said: “For well over a decade, Seoul has been actively working to revitalise its urban fabric, focusing on the spaces between buildings and the pedestrian links.
“Seoul Valley fits into that vision, promising to bring public life back to the centre not just through shops and amenities but through a design that focuses on public comfort, greenery and local tradition.”
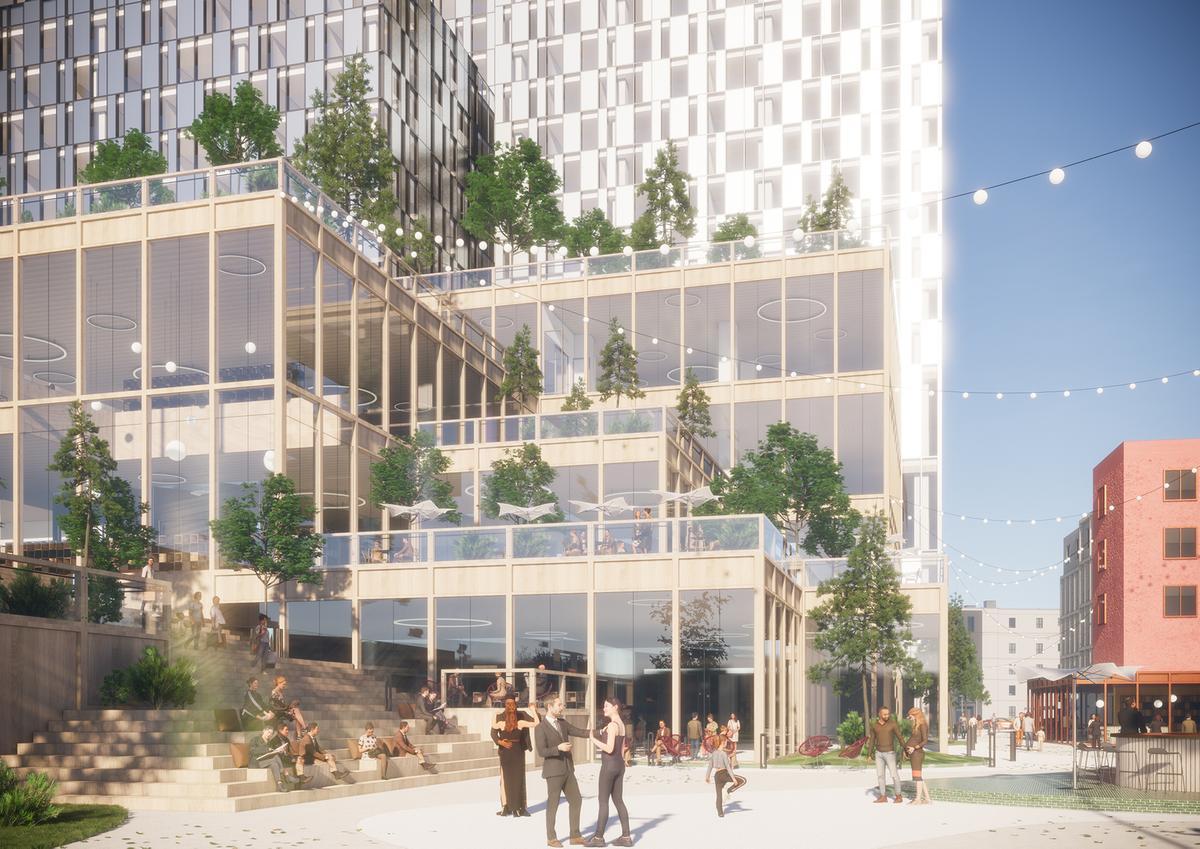
The schematic design phase of Seoul Valley will begin spring 2021.
Images courtesy of Henning Larsen
Further Reading:

