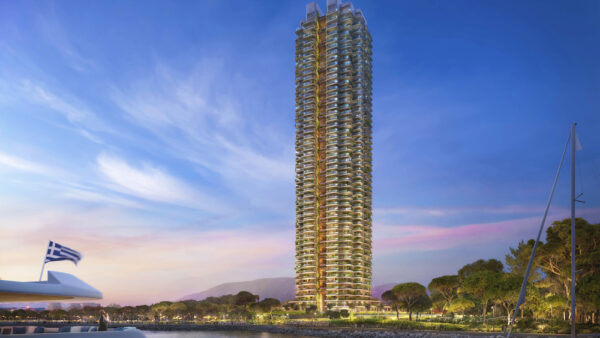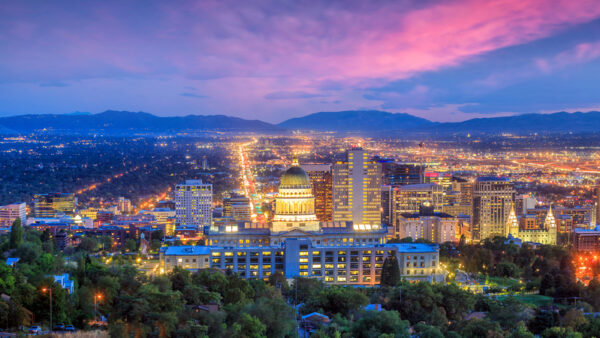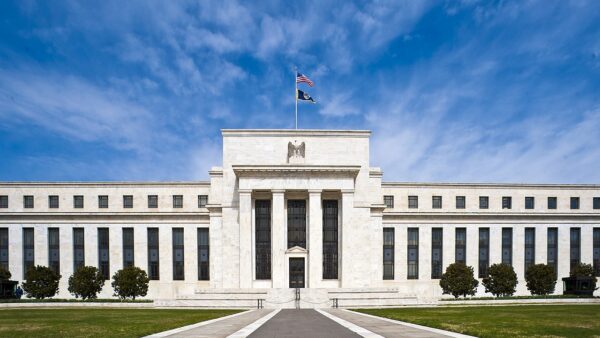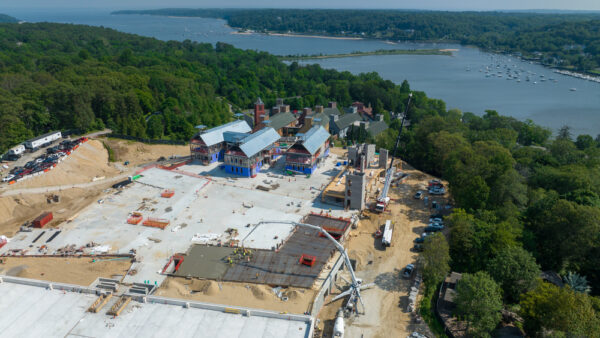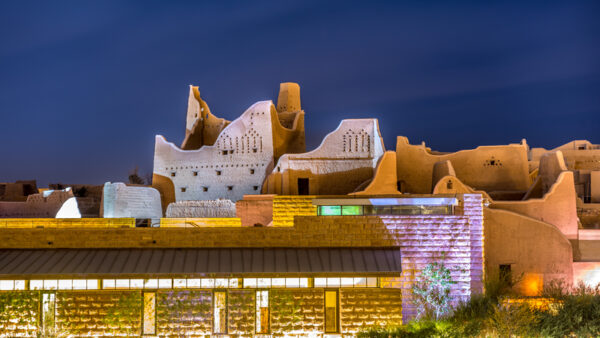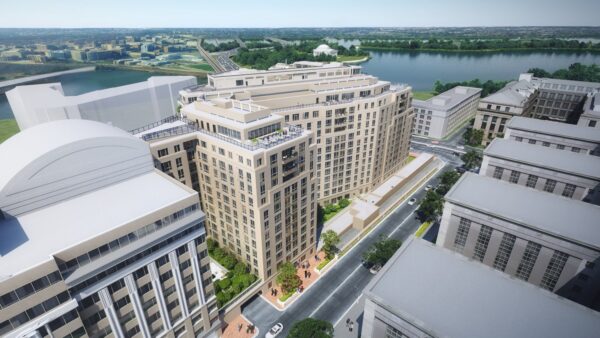Hyundai Motor Group is considering a major change in plans to build a $3.4bn global headquarters in Seoul, according to reports in the South Korean press.
Back in 2016, the car-maker announced it would develop a 105-storey tower, to be called the Hyundai Global Business Centre, designed by Chicago architect Skidmore, Owings & Merrill.
The 569m tower, which would have been one of the tallest buildings in the South Korean capital, was earmarked for a site in the fashionable Gangnam district that Hyundai had bought from the Korea Electric Power Corp in 2014 for $9.6bn.
As well as offices, it was to have housed a hotel, convention centre and a two-storey rooftop observation deck. It was to have been accompanied by five smaller buildings: a 40-storey hotel and office tower, an eight-storey building for sales facilities, a seven-storey building reserved for performances and a pair of three-floor exhibition and convention centres.
This project ran into objections from the South Korean air force and a neighbouring temple, which would have been in the tower’s shadow.
The company is now said by industry sources to be considering three buildings connected by a walkway, with a futuristic “docking station” for air taxis.
Once the revised design is completed, Hyundai’s family units will review it and the design will be submitted to the Seoul Metropolitan government for approval.
Hyundai is also reported to be looking for a development partner to share the cost of the project. Â
Image: Skidmore, Owings & Merrill’s rendering of the Hyundai Global Business Centre
Further reading:

