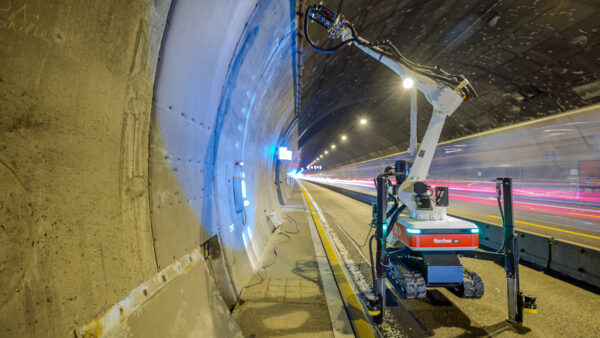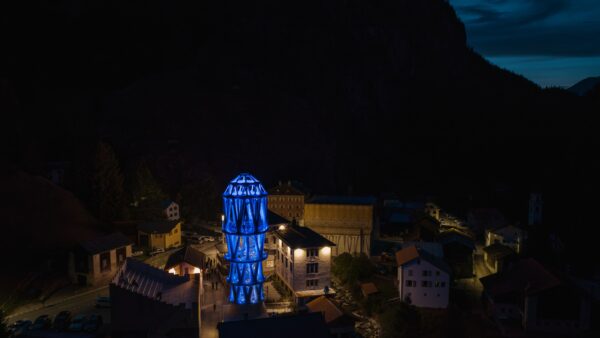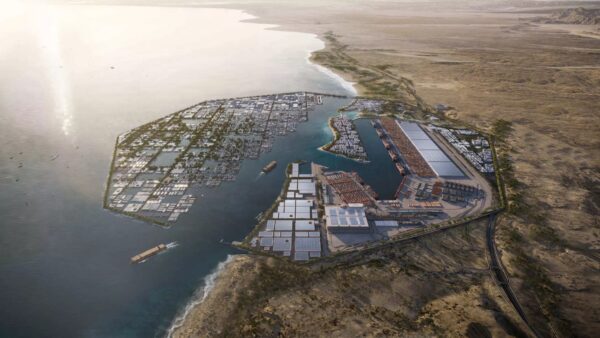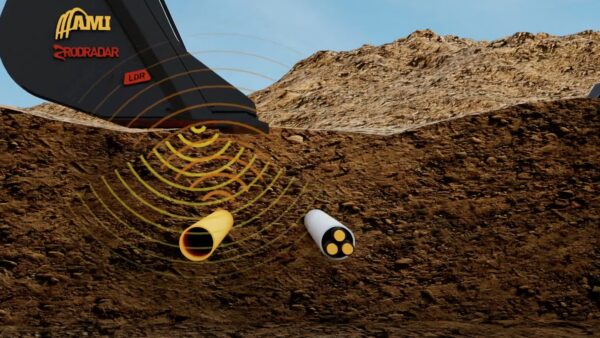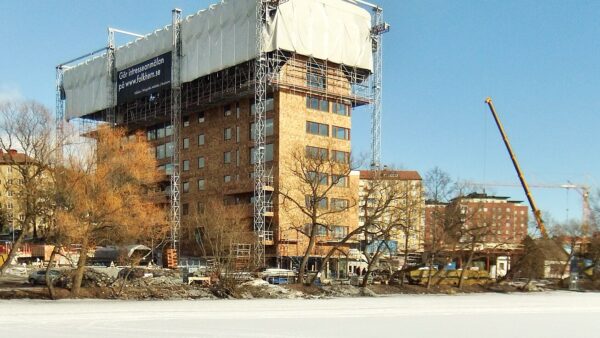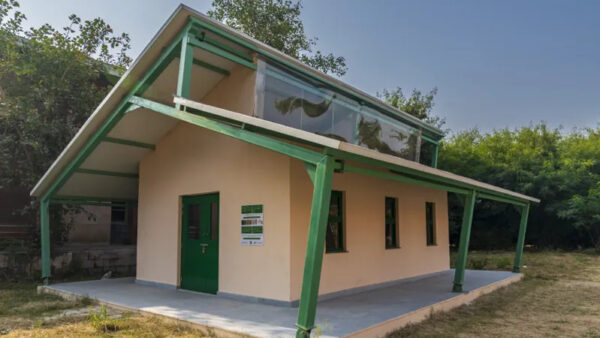What’s being called “the greenest office building in the world” has opened in Seattle.
25 April 2013
Denis Hayes hopes his new office will spark a revolution against the dominance of “trophy” buildings like Dubai’s Burj Khalifa, Beijing’s CCTV headquarters and the Walt Disney Concert Hall in Los Angeles.
These and other notable award-winners are remarkable feats of design and engineering, he admits, and they have the power to shock and delight.
But the time is coming when buildings will have to do a lot more than look amazing, he says.
“What many of these visual icons don’t do very well… is serve the actual needs of their tenants without unduly burdening the planet,” Mr Hayes wrote in the magazine ARCADE last March.
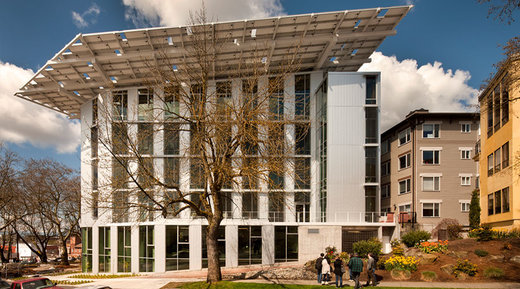
The $30m six-storey Bullitt Center in Seattle aims to be a “net-zero” consumer of energy and water. (The Miller Hull Partnership)
Mr Hayes is president of the Bullitt Foundation, which gives money and other support to environmental initiatives in America’s Pacific Northwest.
His new office is the Bullitt Center, a 50,000 sq ft commercial building that opened this week, on Earth Day, 22 April, in downtown Seattle.
It’s being called by its promoters “the greenest office building in the world”.
The New York Times called it “Not Just Green, but Practically Self-Sustaining”.
The $30m, six-storey building generates its own power with a 242kW photovoltaic array that sits atop it like a vast sun hat.
It aims for net-zero energy usage with the photovoltaics, but also a ground source geothermal heat exchange system and a design that makes it 83% more energy efficient than a typical Seattle office building.
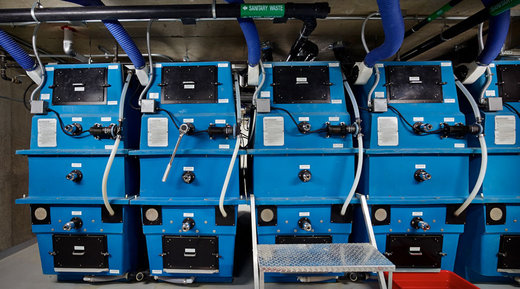
Ten large composters aerobically digest waste from 24 toilets. (The Miller Hull Partnership)
It aims for net-zero water use through a 56,000-gallon cistern for rainwater harvesting, greywater reclamation, and composting toilets that use only 4% of the amount of water normal toilets use.
It provides plenty of daylight and fresh air for the people who work there, and it encourages healthy, sustainable behaviour by making it a bit awkward to use the elevator and by providing no parking for cars.
To establish its credentials, the steel- and timber-framed Bullitt Center is striving to meet the stringently green “Living Building Challenge” standards, a year-long, audited certification process that requires water and energy self-sufficiency among a list of 20 demands.
Currently there are only three buildings in the US that make the grade and, if successful, the Bullitt Center, designed by architects The Miller Hull Partnership, will be the biggest and the first commercial “living” building.
Its environmental credentials seem impressive, but will it work commercially?
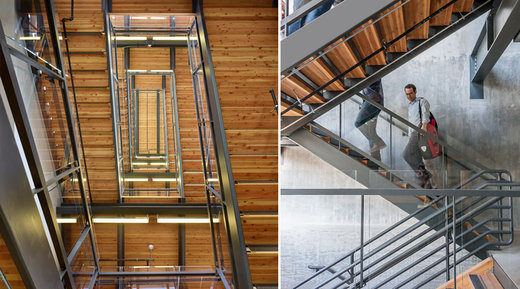
Designers hope the centrally-located stairwell giving views over Seattle will lure people away from the elevators. (The Miller Hull Partnership)
Advertised lease rates are $28 to $30 per square foot, which is reported to be in line with comparable Seattle office space.
More than two-thirds of the available office space is already let, although the building’s supporters feature prominently among the first tenants.
Not counting the Bullitt Foundation itself, these tenants include PAE Consulting Engineers, the building’s lead engineering firm; the developer, Point32; the Integrated Design Lab, which played a major consulting role; and the International Living Future Institute, which runs the Living Building Challenge.
Clearly there is a high level of commitment to the vision among this group of companies.
Denis Hayes has written that “the 21st century will require a rapid, worldwide movement to ultra-high performance buildings.”
Whether the rest of the world will follow suit – ‘bite the Bullitt’, as it were – remains to be seen.

