A new type of factory-built, modular home that can be built in half the time as an ordinary house has made its debut in the UK, with promoters saying it could help ease the country’s housing shortage.
Dubbed “the ultimate in super-efficient, factory-finished, configurable dwellings”, the homes cost less than $1,540 (£1,000) per square metre to build and can be ready to live in after eight weeks, compared to the average build-time of 16 weeks for a UK house, says building research firm BRE, which this week opened two demonstration units at its BRE Innovation Park in Watford, England.
The future of architectural design lies with the integration of renewable energy technologies– Dr. Stephen Wittkopf, managing director of Ãœserhuus AG
One of the units has a building-integrated photovoltaic roof.
“We have a chronic shortage of housing in the UK – we need to deliver 250,000 homes a year to meet market demand – last year we managed 118,000, less than half,” said Director of the BRE Innovation Park, Dr David Kelly, adding: “This approach could really help us make significant progress with volume delivery.”
The system has been developed by a Swiss technology non-profit, Ãœserhuus AG, and a Scottish developer of prefabricated, energy-efficient housing, Tigh Grian Ltd.
The concept has already been commissioned for use on a 50-unit housing development in Scotland, BRE said.
The system is based on volumetric units that can be configured into a single-bedroom apartment or a combination of units forming houses of up to four or five bedrooms.
Manufactured in Wales using a structural insulated panel system (SIPs), the 4.9m x 11.4m modules can be assembled into units of up to five storeys in various configurations.
We have a chronic shortage of housing in the UK – we need to deliver 250,000 homes a year to meet market demand – last year we managed 118,000, less than half– Dr David Kelly, Director of the BRE Innovation Park
ach unit leaves the factory fully serviced, fitted out and decorated, to be laid on pre-prepared foundations.
With EPC B ratings, each unit is fully insulated and heated using a whole house mechanical heat recovery ventilation system, with wall-mounted electric panel heaters.
The basic house types aim to deliver low annual energy bills estimated at £300 to £500 a year.
“The future of architectural design lies with the integration of renewable energy technologies,” said Dr. Stephen Wittkopf, managing director of Ãœserhuus AG.
“The project on the BRE Innovation Park is showcasing a first-in-the-UK integrated, terracotta style cladding and roofing PV system which points the way for future housing – we are looking forward to seeing how it performs and we want to test other technologies.”
BRE Innovation Park was set up in 2005 to test and demonstrate low- and zero-carbon buildings of the future.
For more information and to see the units, click here.
Photograph: The two units now on display at BRE Innovation Park, Watford, England (BRE)
Comments
Comments are closed.

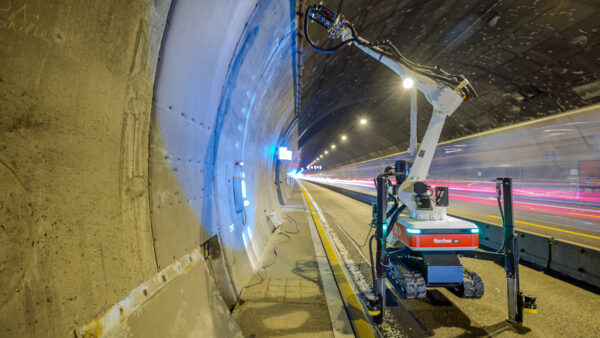
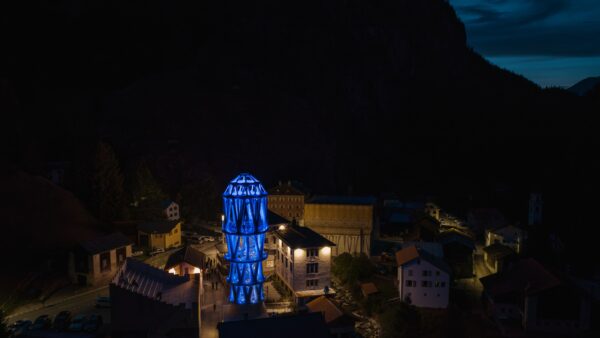
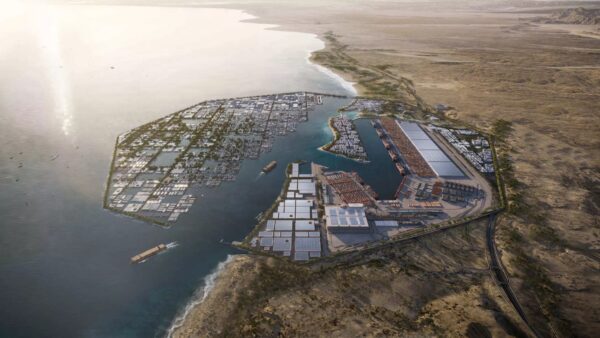
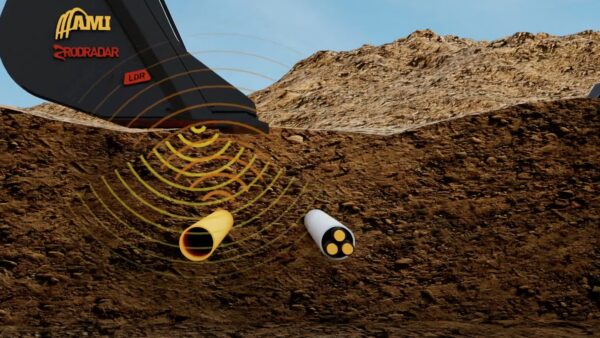
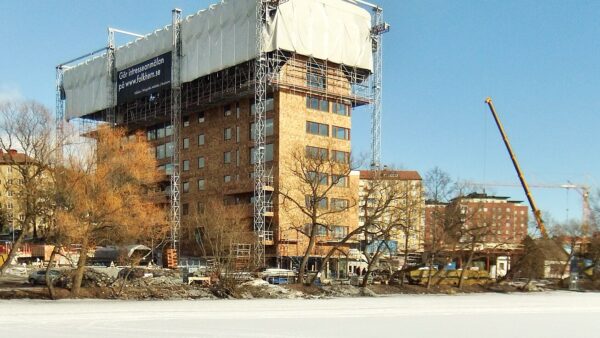
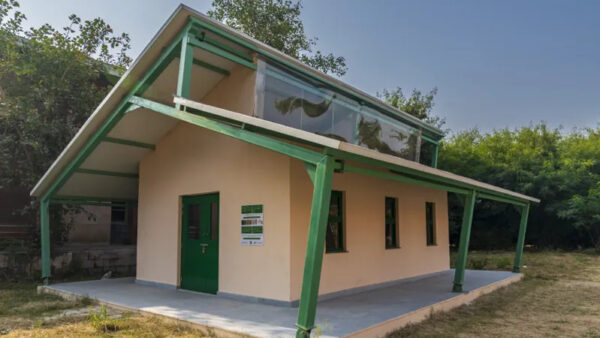
Great idea but why such a small building when there is infinite space above. With such a huge housing shortage building upwards is the only solution is it not
To reply to Sheila’s comment regarding building higher buildings using modular systems, yes this is a good idea and is in common practice. The purpose of these smaller modular units is for quick turn around of new homes without needing the additional design and time that larger buildings require for additional foundation requirements, not to mention additonal design in respect of evacuation in the event of a fire and for disabled access. Also, not everyone wants to live in a highrise tower block which also brings into other considerations for planning with respect to car parking and amenities.
Any new design which is quick to build, meets the building regulations, is aesthetically pleasing and will be able to withstand any future conversion works is surely a step in the right direction for the construction industry.
This is a great innovative step in the right direction. Two excellent points of this innovative system is the aesthetic look of the photovoltaic roof and the fact that it can go up to five floors. I believe the system can only get better as it is good.