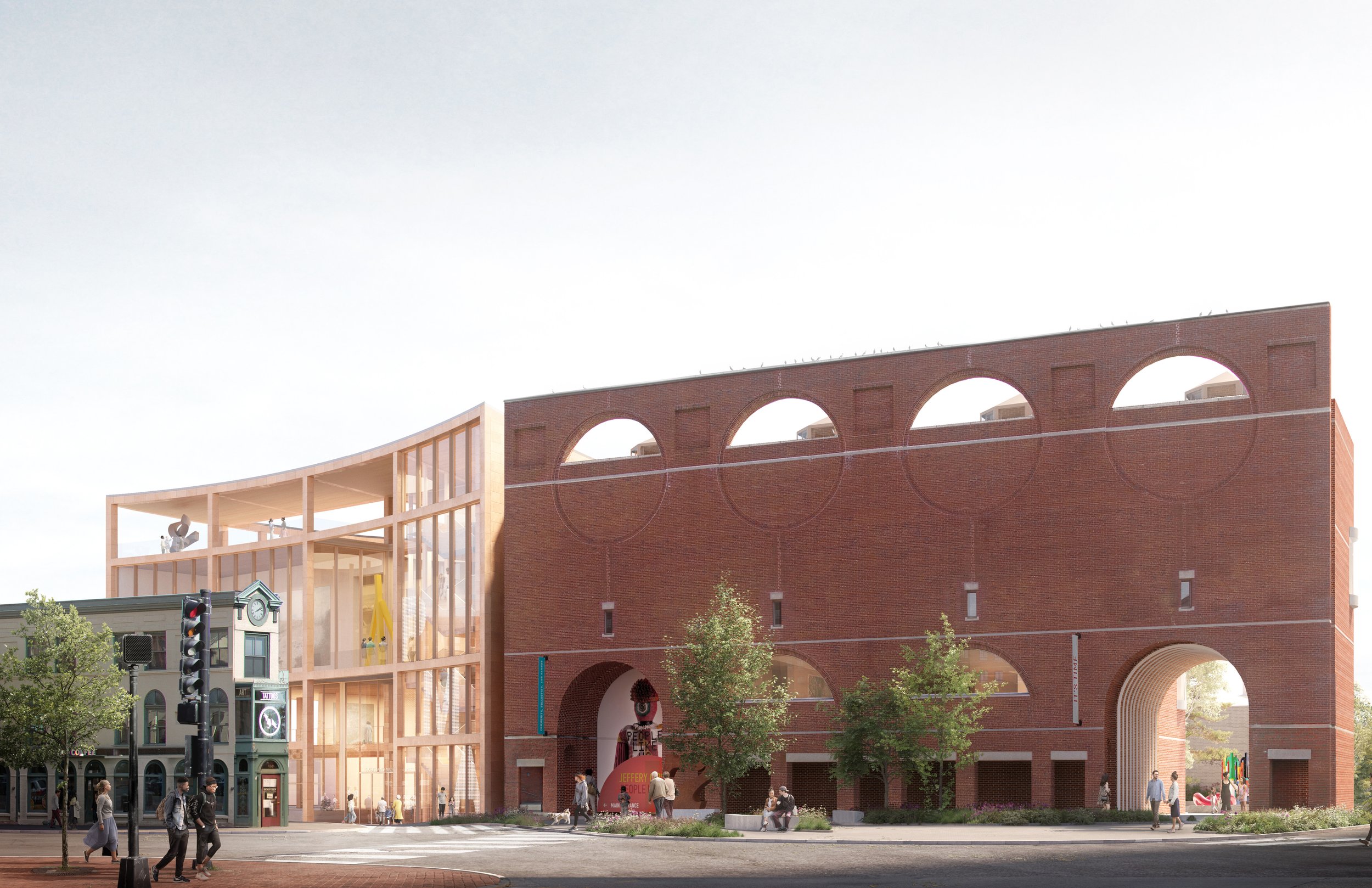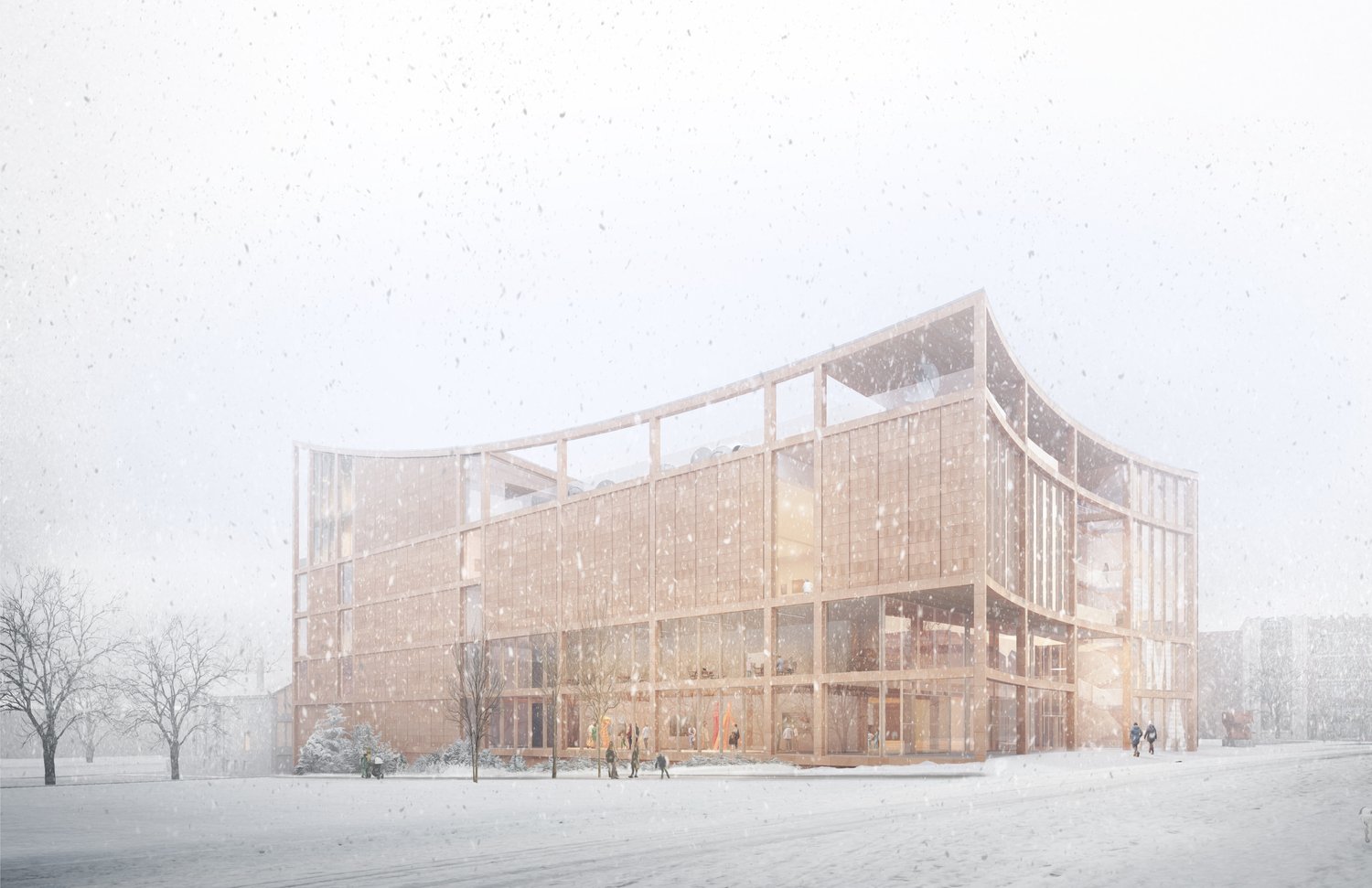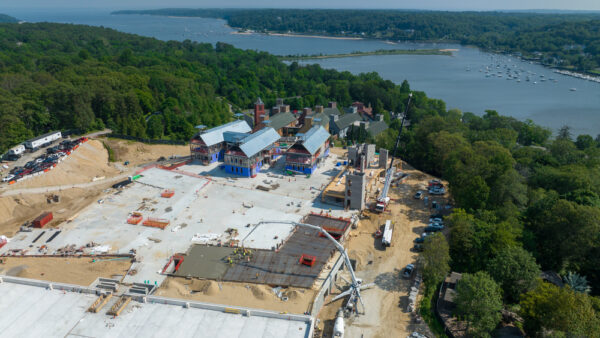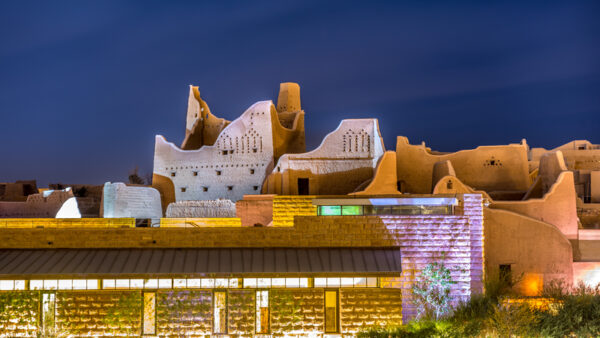
The Portland Museum of Art (PMA) in New England has announced that American designer Lever Architecture has won a competition for a $100m campus expansion and unification project.
The PMA Blueprint, as the project is called, includes a new wing of the museum with 60,000 sq ft of space and improvements to four existing buildings.
A number of these will be connected, including the postmodern Charles Shipman Payson Building, completed in 1983, the beaux-arts Lorenzo De Medici Sweat Memorial Galleries, from 1911, the Federalist-style McLellan House, built in 1801, and the Greek revival Clapp House from 1832.

The linking structure will be made primarily from mass timber, referencing Maine’s heritage as a lumber state.
There new wing will also made from mass timber, as well as terracotta and glass. It will have a curved roofline designed to frame the sun as it rises and sets, honouring Maine’s Wabanaki communities and the land they call Wabanakik, or Dawnland.
Chandra Robinson, Lever Architecture’s principal, said: “The PMA’s competition brief was a call to action to designers around the world to question what it means to truly design for people, for communities, and for a specific place in the world.
“We would not have been able to challenge the idea of a museum without conceptualising a new model of inclusive participation. Our teams’ perspectives on Wabanaki culture, community engagement and universal accessibility were at the root of this design process.”






