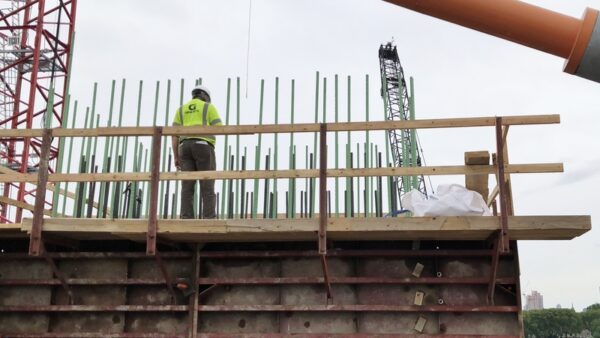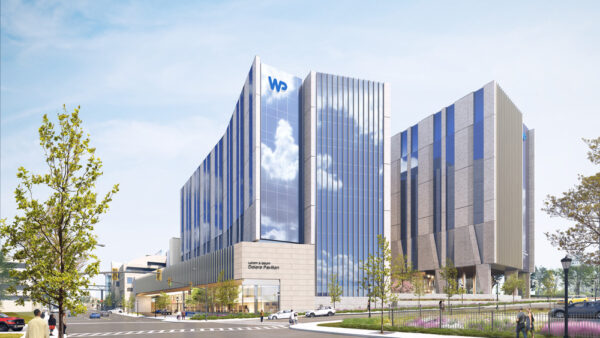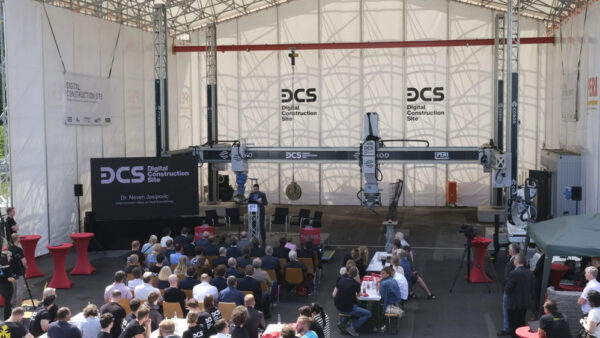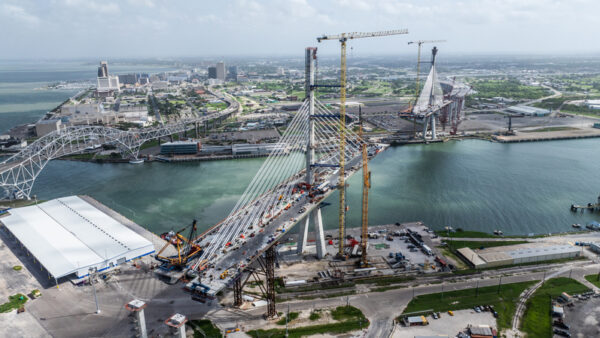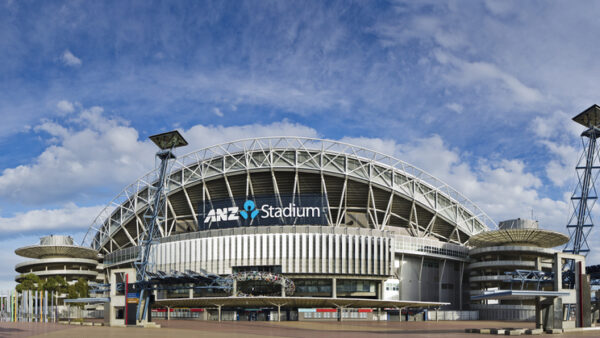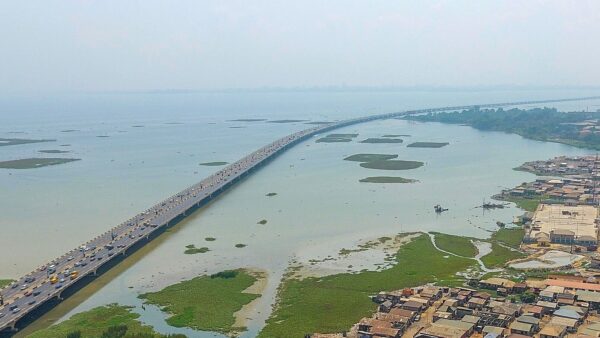A 105m-tall mixed-use “Freedom Pyramid” has been awarded planning permission by a Jerusalem municipal committee.
The pyramid will contain 200 luxury apartments, a boutique hotel, and a rooftop restaurant, retail stores, an outdoor public plaza and an observatory that will offer views of the city’s downtown area.
The half-stone, half-glass structure will contain 35,000 square meters of interior space.
The project was designed by Polish-American architect Daniel Libeskindand and local architect Yigal Levi.
Libeskind said: “The Pyramid mediates between ancient traditions and myths, while providing a 21st-century reinterpretation of that great form.
“The design complements the context and gives the neighbourhood a vibrant public space in the heart of the ancient city.”
The pyramid is due to become the city’s second tallest building, 16 metres shorter than the Holyland Tower 1.
The original version of the project was planned in 2011, but has been adapted to include a commercial area and more floors.
According to a Times of Israel report, the skyline of Jerusalem is being altered by a number of projects including IM Pei’s tower in the Etz Haim complex on Jaffa Road, a tower on the site of the historic Mapai House near Jaffa Road, a tower at the Kiah complex in Davidka Square, two 16-storey towers, one a hotel and the other for offices, near the Plaza Hotel on King George Street and a residential high-rise building in the Seidoff Complex near Mahaneh Yehuda market.
Work on the project is expected to start in 2019.

