London firm PLP Architecture has unveiled its masterplan for an urban quarter in the Pearl River Delta of southern China that centres on a 595m-high tower.
This “Nexus Tower” will consist of three interlocking components of different heights that fit together in a “propeller-like configuration”, according
The lower “volume” is 44-storeys, the middle is raised to 83 and the tallest is 124 storeys.
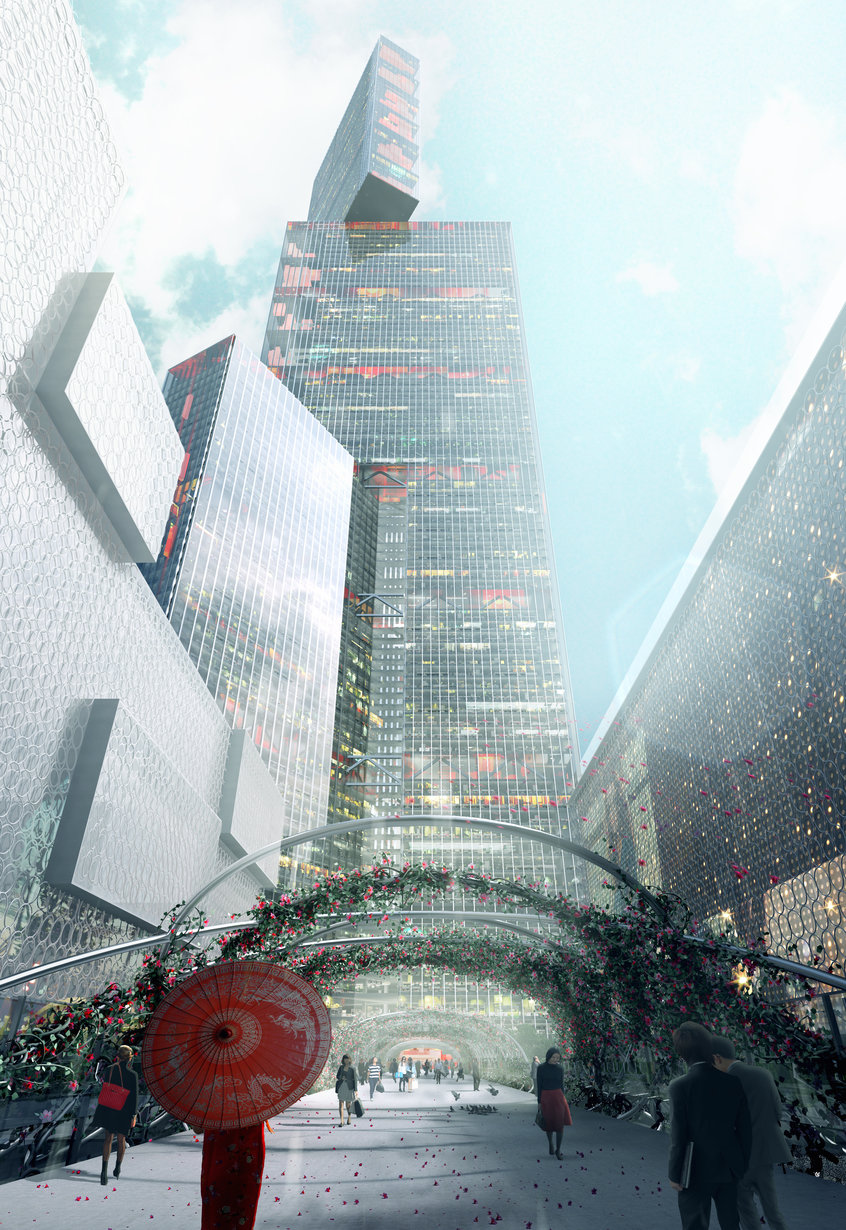
Image via Luxigon
The tower will be primarily dedicated to office use, but will have an eight-storey retail podium and a 14-storey hotel at its summit.
The building will be located near to three other buildings designed by PLP. These include the Platform for Contemporary Arts, which will bring together a 1,700 seat theatre, a concert hall, a multi-purpose performance space and a multiplex.
The Platform is lifted off the ground, and water will flow beneath it towards Lizhi Park.
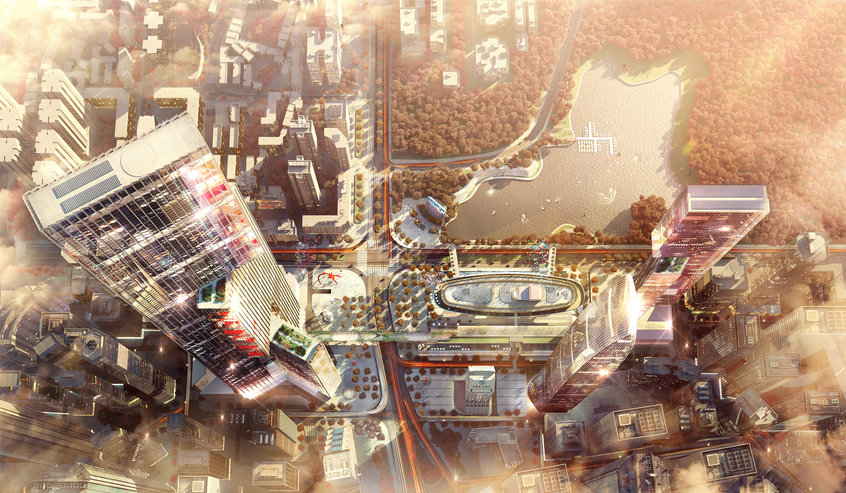
Image via Tegmark
The other two buildings are the 300m-high Lizhi Park Tower, which will have two interlocking volumes, and the Concourse, which will link the buildings of masterplan.
The Concourse will consists of a bridge suspended 7m above street level as well as a series of auxillary bridges that establish connections to a mall to the northeast and across the main road to the park.
In addition, it will provide an array of retail facilities located adjacent to the Platform.
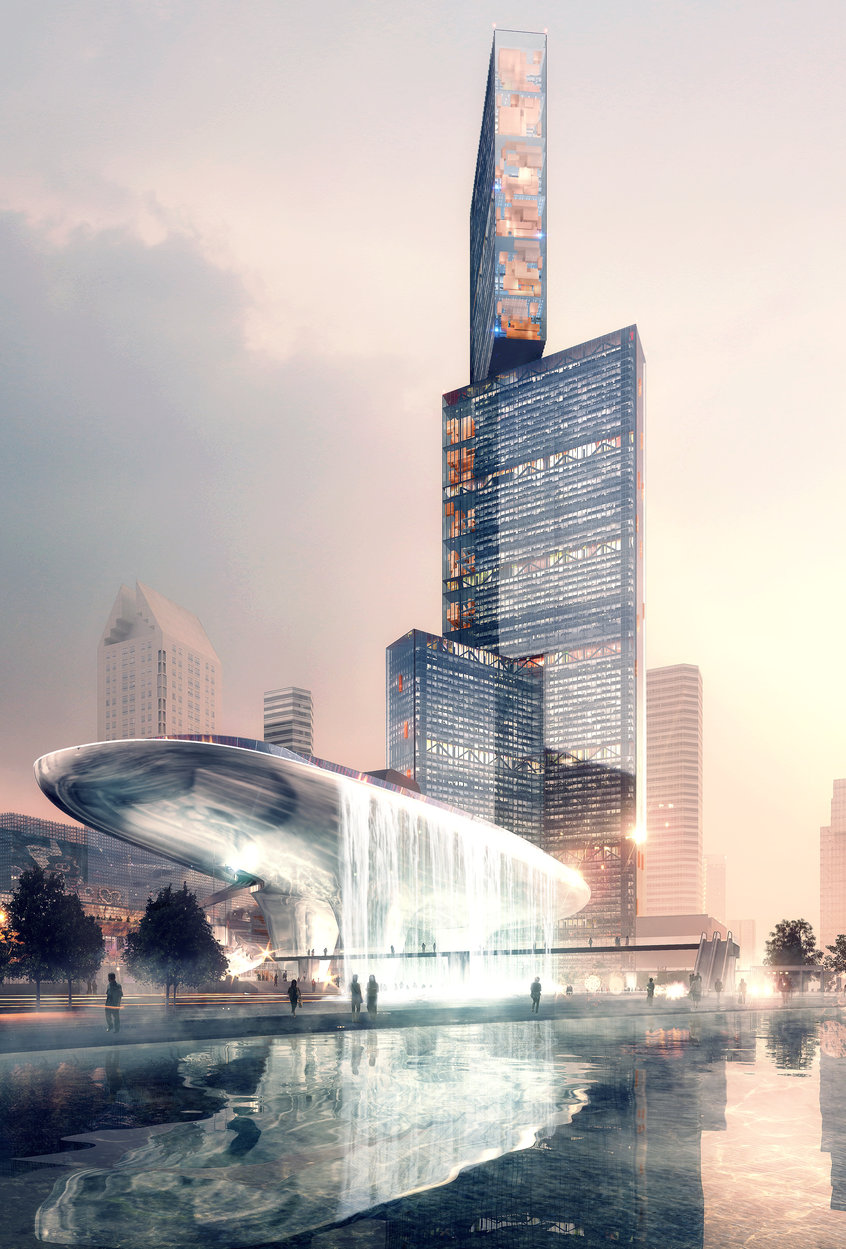
Image via Luxigon
The first part of the project is due to be completed in 2020. PLP have not given any information about the client for the project.
Top image via Tegmark
Comments
Comments are closed.

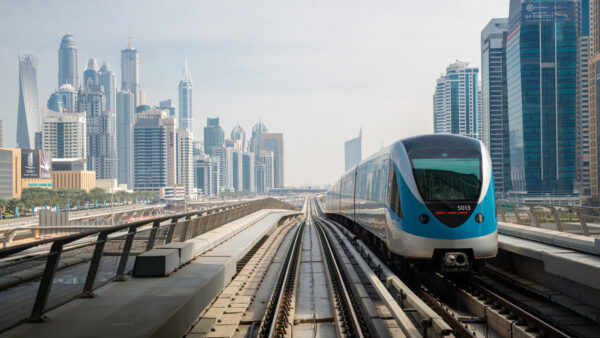
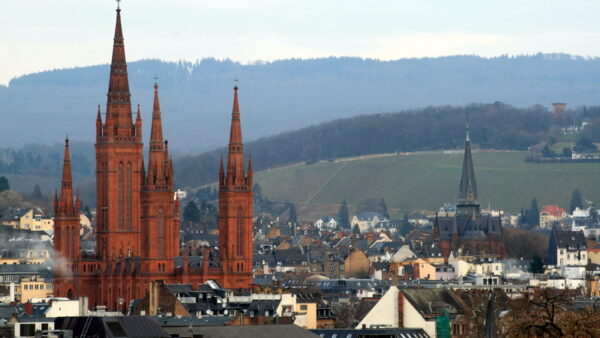
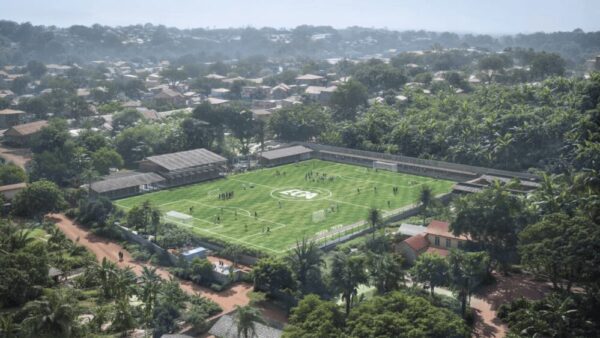
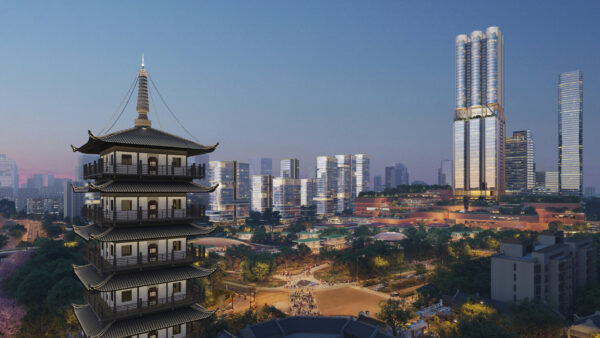


Looks like a daft idea.
Can we please have some of this magnificent futuristic design over here please?