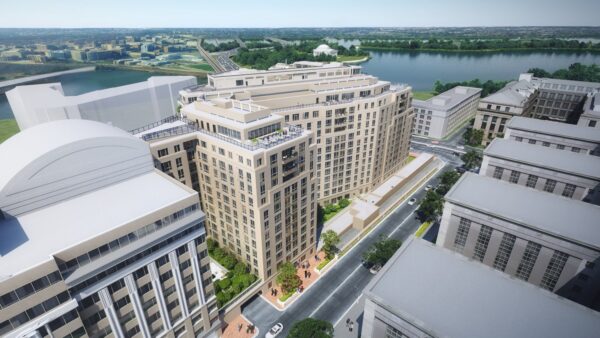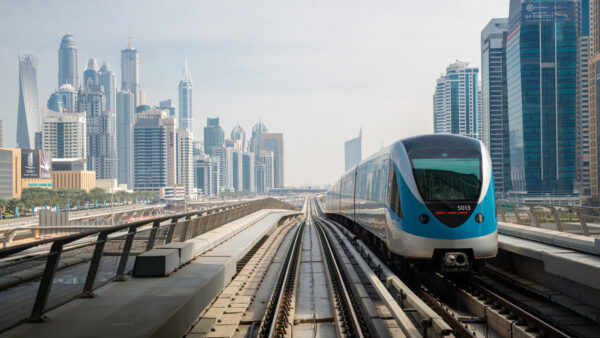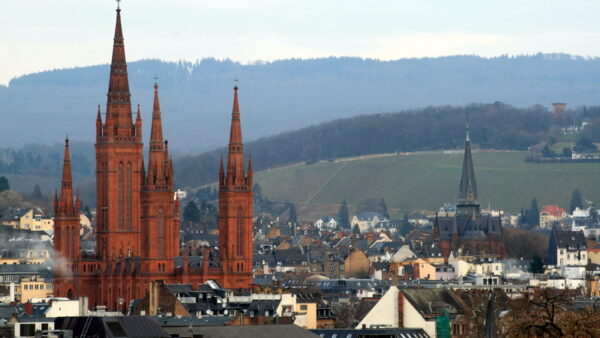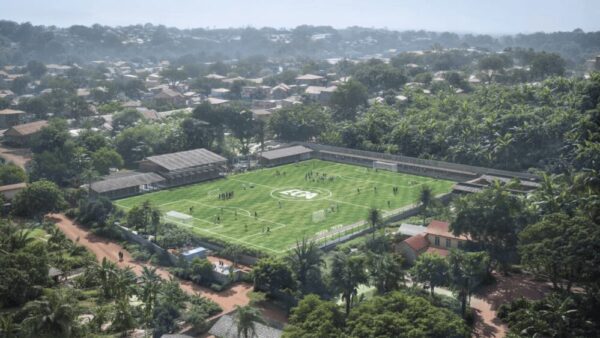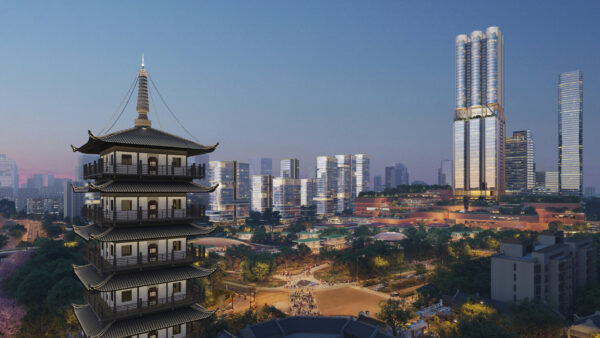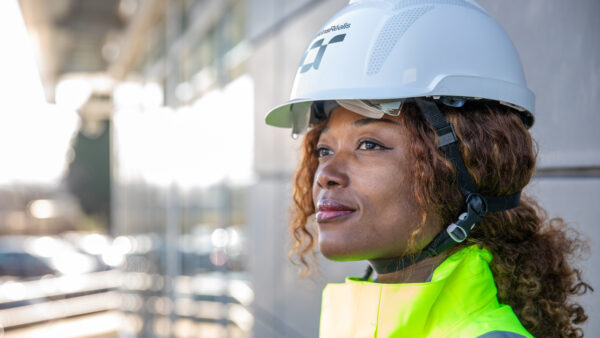Dutch architect UNStudio has created a concept it calls “analogue smart”, a way of bringing the instant adaptability and interactivity of the digital world to people’s physical space, to the Van B office and residential scheme under construction in Munich.
Located in the Infanteriestrasse next to the future creative quarter, Van B is a near-60,000-sq-m, multi-storey building developed by Bauwerk Capital GmbH & Co. KG, that contains flexible room designs homeowners can reconfigure quickly.
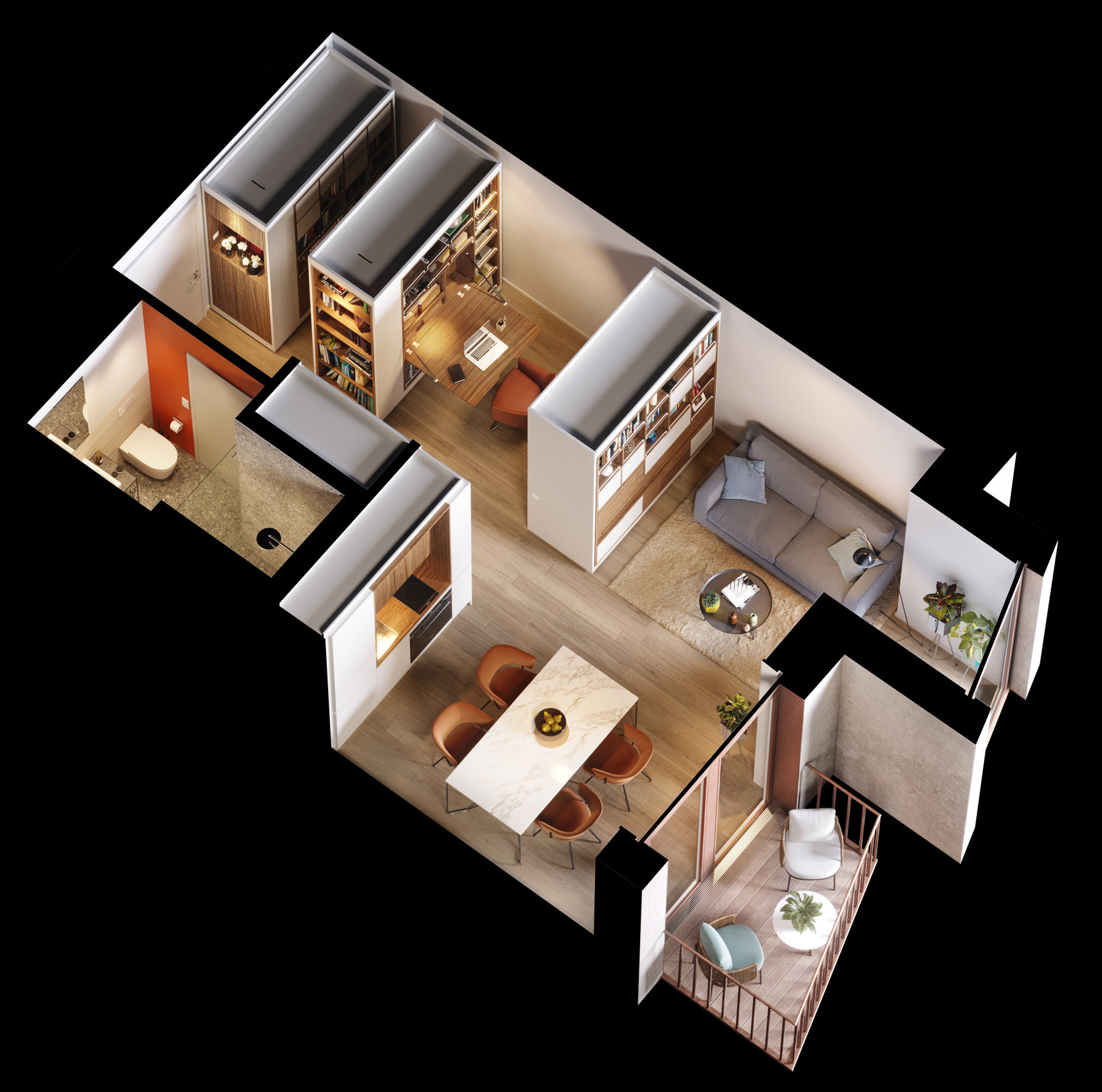
Each element of an apartment can work in different configurations with the occupant able to choose from nine furniture “plugin” options, with movable modules that allow residents to change rooms from offices to living rooms to bedrooms and back again.
It will also contain common spaces such as a roof terrace, kitchen lounges, a fitness patio and bike repair station.
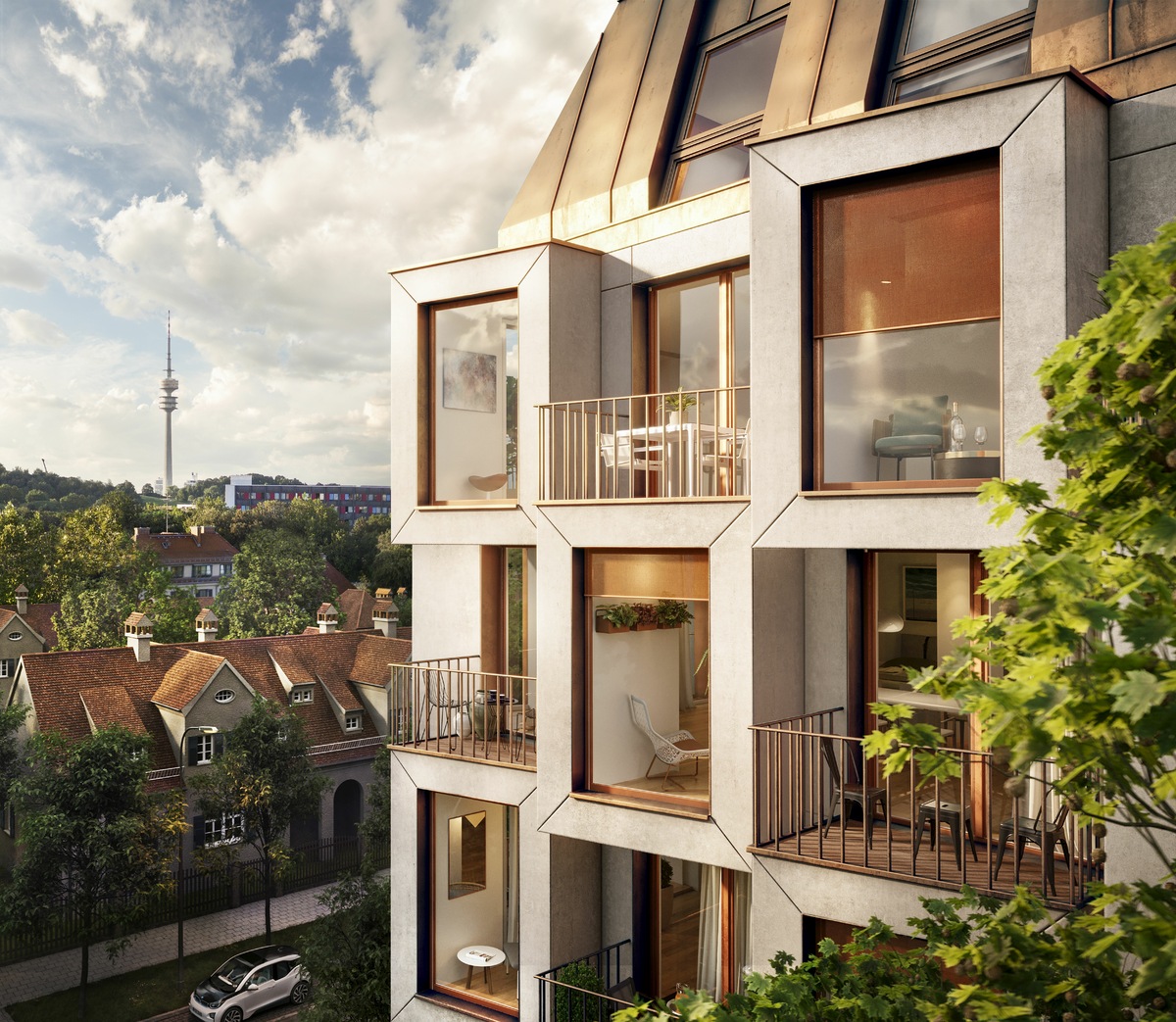
Ben van Berkel, UNStudio founder, said: “Related ideas have been seen in architecture in the past, but Van B goes beyond traditional ideas of flexibility as we know them in architecture. It is more intelligent, adaptable and user friendly, while also providing high levels of comfort.
“The current pandemic has highlighted how important social connections are for our wellbeing. But with neighbours in particular, such encounters are usually spontaneous and so they need to be facilitated. Architecture can create frameworks that enable people to meet, where neighbourhood communities can be shaped and where spontaneous encounters can occur.”
Images courtesy of UNStudio/Bloomimages

