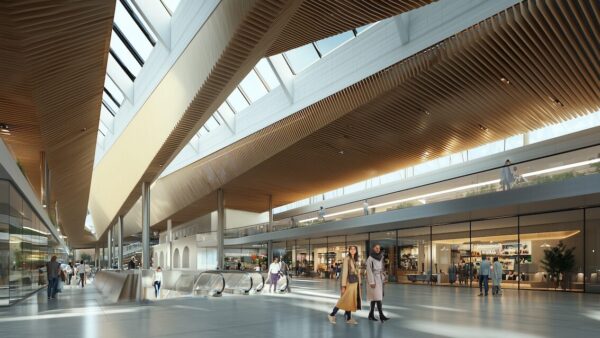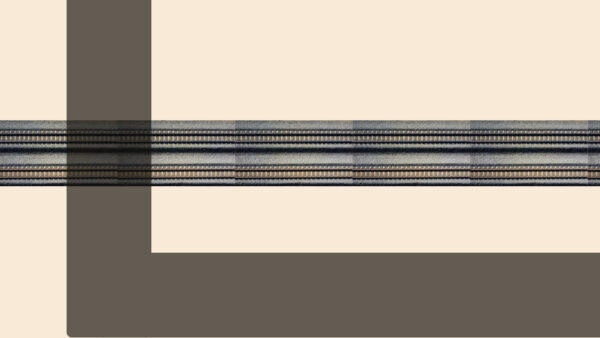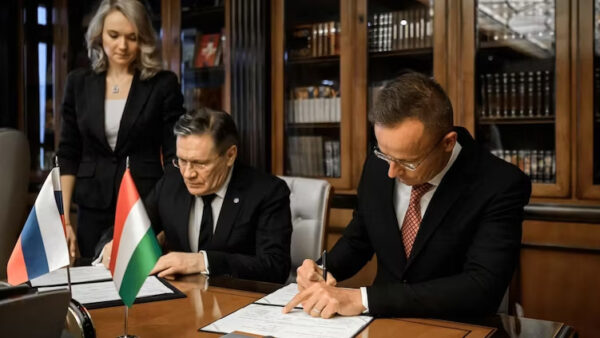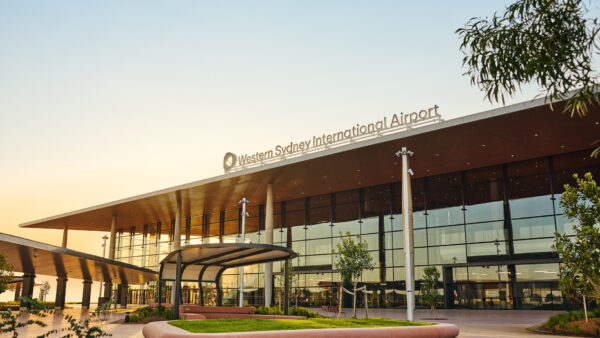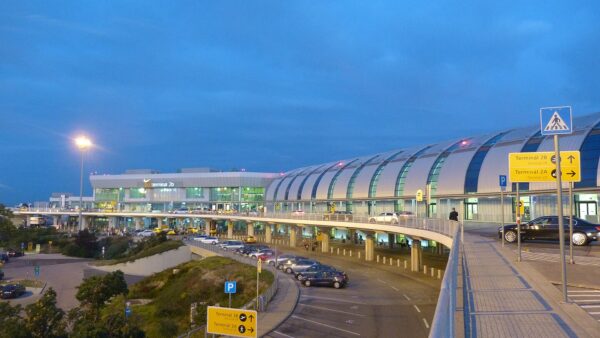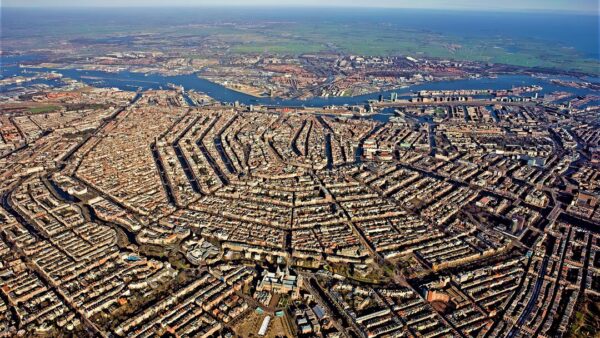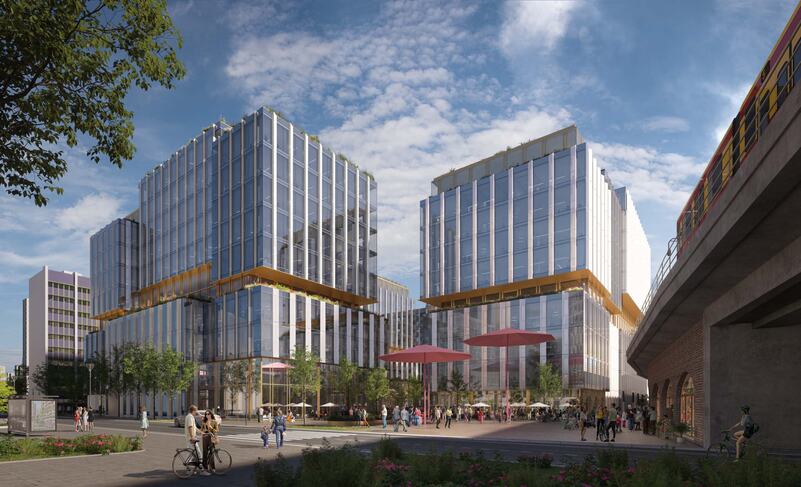
Construction has begun on a 61,200 sq m mixed-use development in the eastern Friedrichshain district of Berlin, designed by Dutch architect MVRDV.
The LXK Office and Residential Campus is formed of two 10-storey L-shaped volumes comprising 52,000 sq m of offices and shops and 9,400 sq m of homes.
The buildings are divided into smaller blocks to diminish their impact on the surroundings. Residential space is consolidated into a single block of 140 flats, with the corners of both buildings housing restaurants, shops and community facilities.
Office layouts stretch around the buildings’ cores, creating flexible floorpans for tenants. A central square is joined by an accessible courtyard on the ground floor and rooftop terraces.
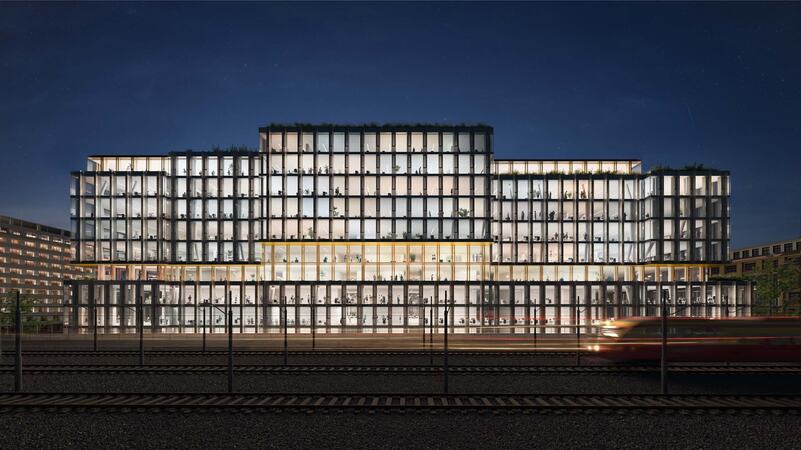
A band of green terraces wraps around the middle of the two buildings, and the façades contain semi-transparent panels that are mirrored on alternating blocks to create a chessboard pattern
Jacob van Rijs, MVRDV’s founding partner, said: “Berlin is one of the most verdant metropolises in Europe but equally a dynamic, ever-evolving city, and nowhere is this more apparent than in Friedrichshain-Kreuzberg.
“Developments from Alexanderplatz to Mediaspree and beyond, together with vibrant economic activity and a deep talent pool, are shifting Berlin’s centre of gravity eastwards, and the mixed-use LXK project will continue to engender lively neighbourhoods, ensuring Berlin’s future remains bright.”

