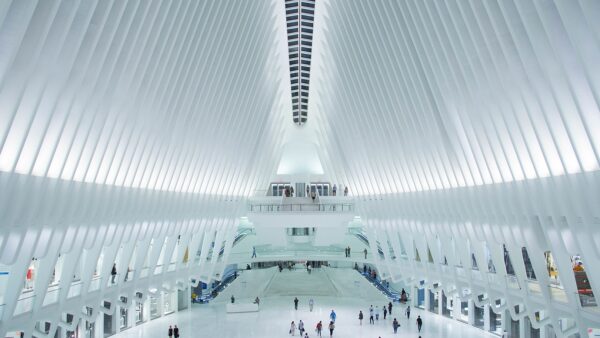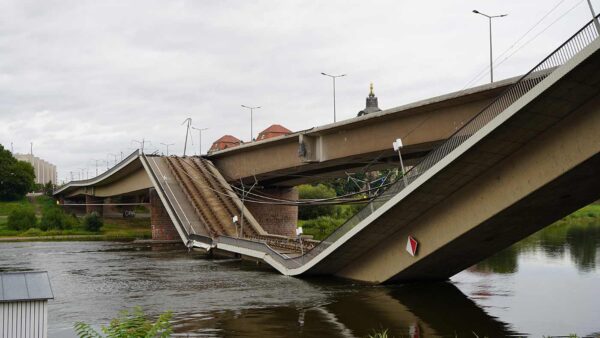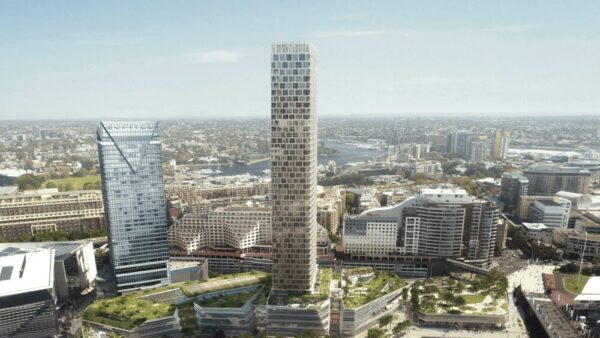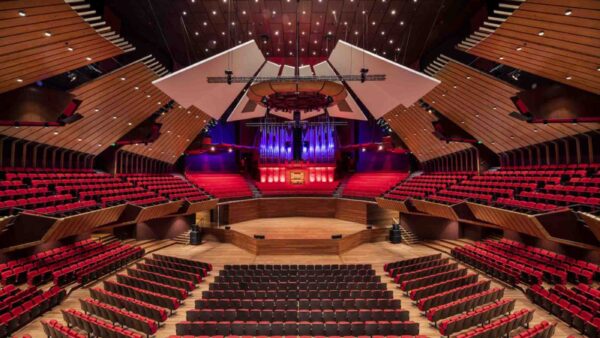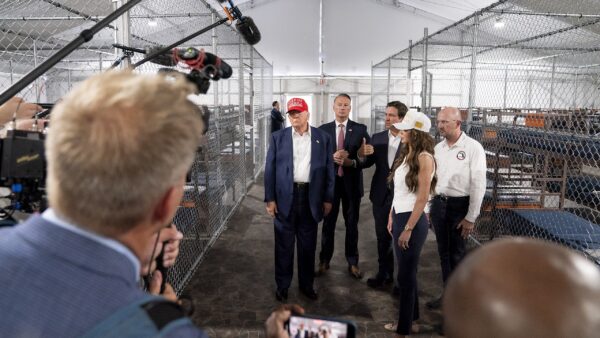Dutch architect MVRDV has designed what it describes as one of China’s “greenest and smartest sustainable buildings” for the 11-storey headquarters of the Lankuaikei Agriculture Development (LAD) in Shanghai.
The offices are located near a lake at the centre of Lingang New Town. When viewed from above, the 18,900 sq m building is rectangular, but when seen from the side is has a swooping roof with terraces clad in wood and greenery.
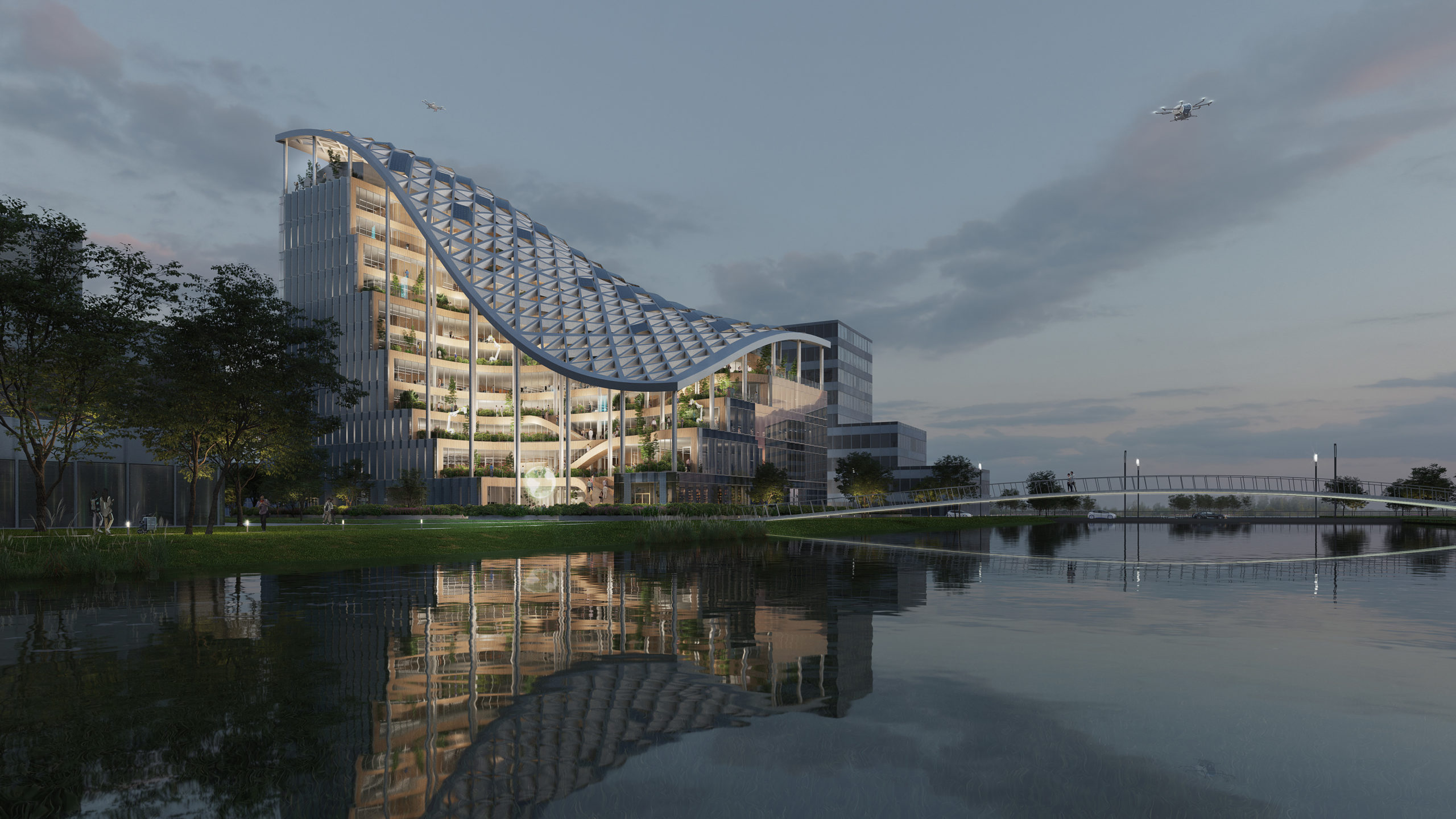
The terraces collect rainwater and step down to a courtyard and the main pedestrian entrance on the north side.
The building incorporates high and low-tech sustainability features, such as solar panels and glass angled to protect the interior from strong summer sunlight and traffic noise.
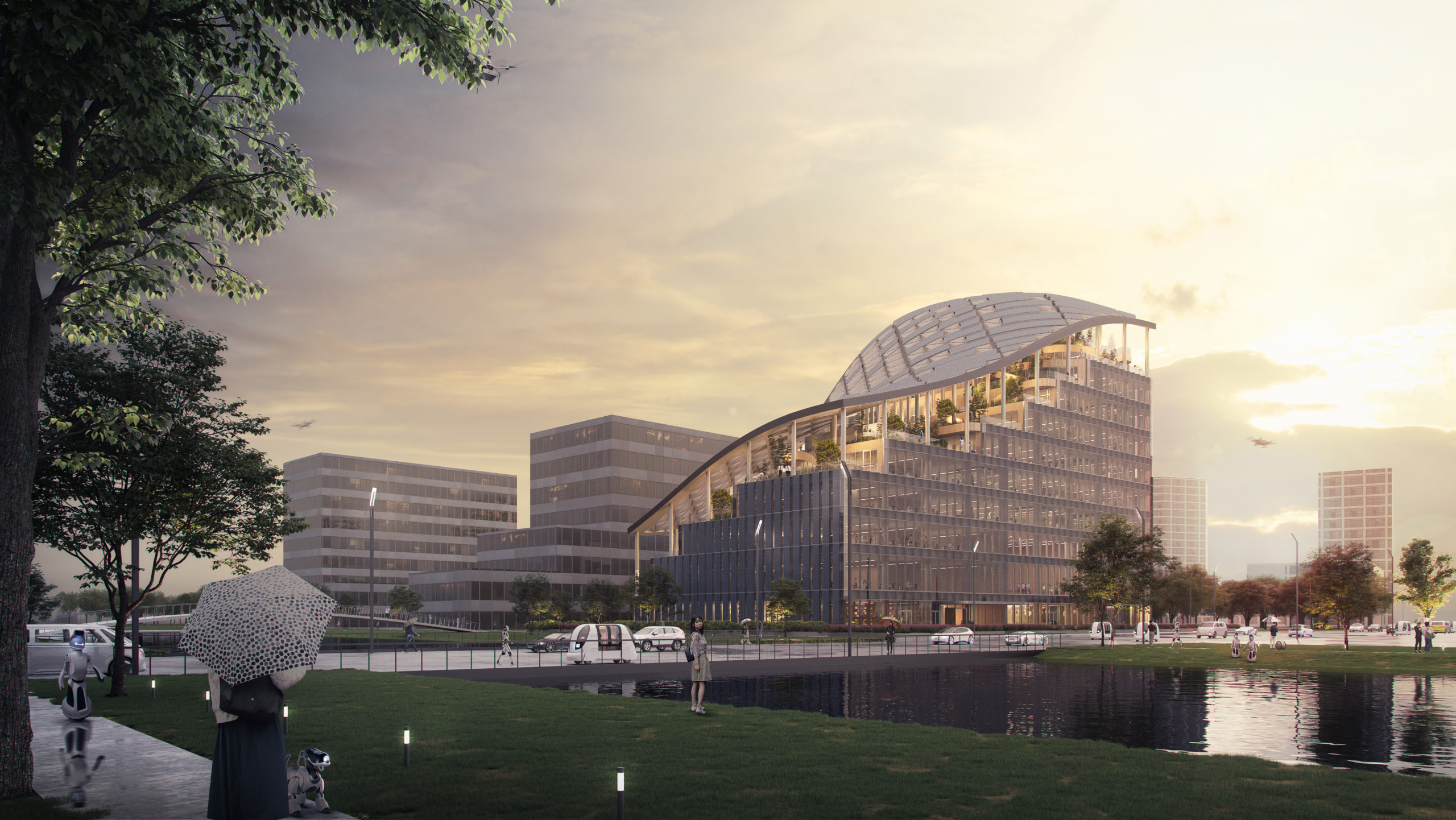
The building will house 6,000 sq m of office space on the upper levels and 9,000 sq m of laboratories and co-working space below. The first and second floors will contain an adjustable auditorium and exhibition space, and the ground floor will house shops.
Jacob van Rijs, MVRDV’s founding partner, said: “Working with LAD has been an exciting experience; this building shows architecture in perfect alignment with a company’s mission.
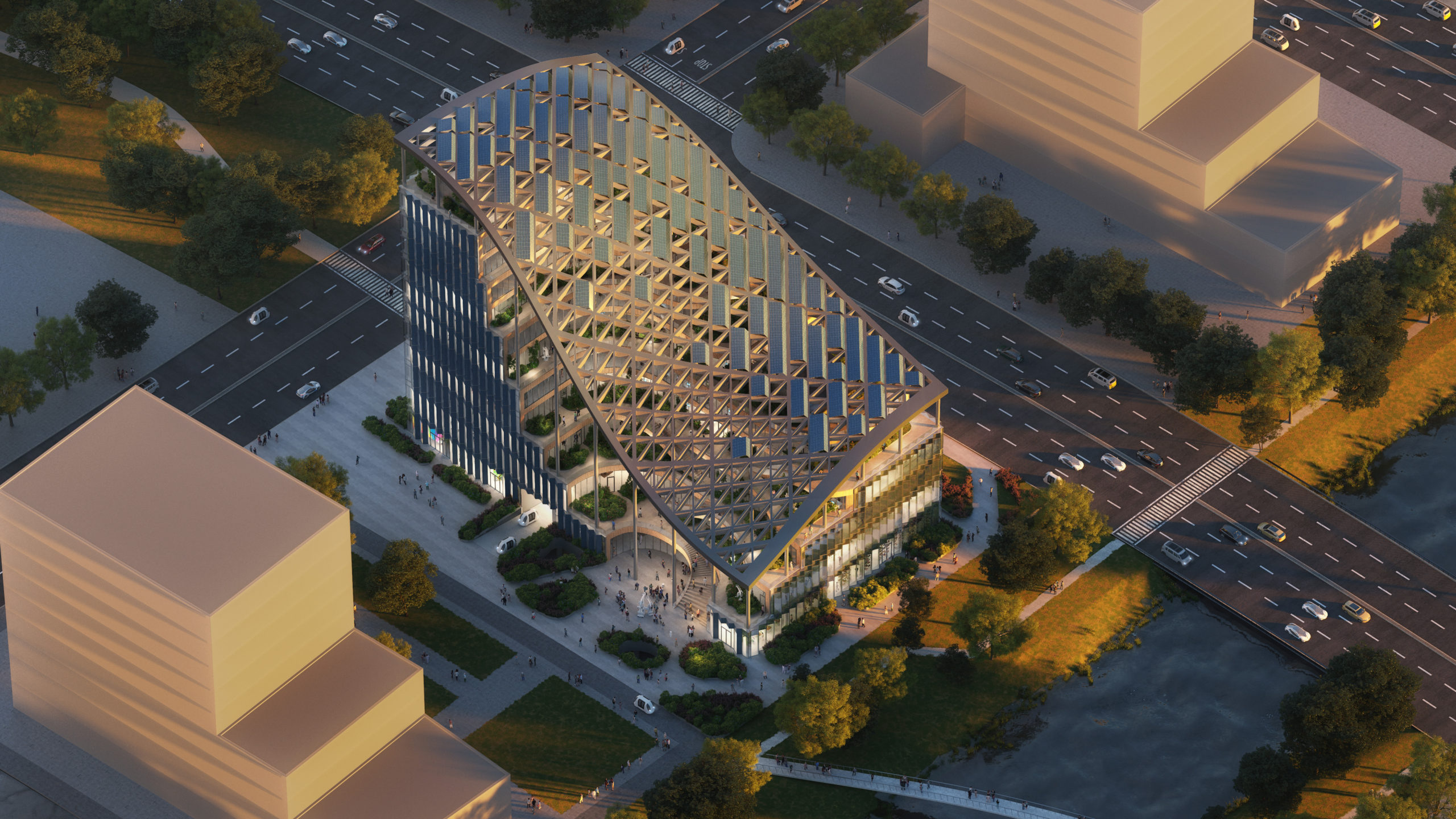
“Incorporating sustainability into every surface of a building is an interesting challenge for an architect, and it’s one that as a design team we embraced wholeheartedly. This approach is not just good for the planet, it will also be appreciated by the users of the offices, who will be able to enjoy the pleasant working environment offered by the terraces.”
Weihua Dong, LAD’s president, said: “MVRDV’s mission is to make cities and landscapes sustainable and future-proof. LAD’s mission and vision are to empower rural revitalisation and food safety in China with LAD knowledge, to explore the mysteries of nature, to protect human health with science and technology.
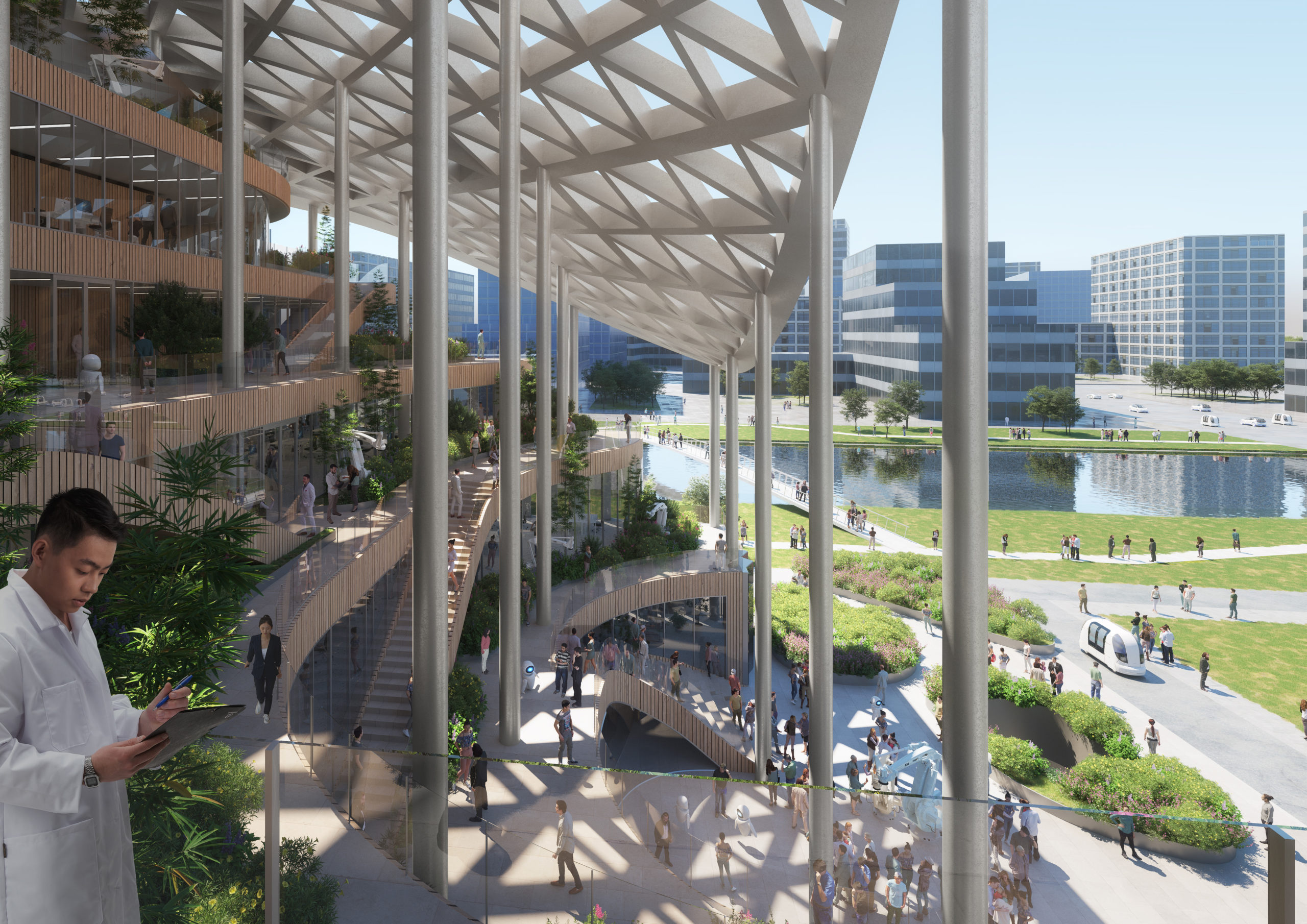
“In this cooperation project, we are looking forward to seeing an ‘agricultural oasis’ combining the missions of both companies.”
Images courtesy of MVRDV
Further Reading:

