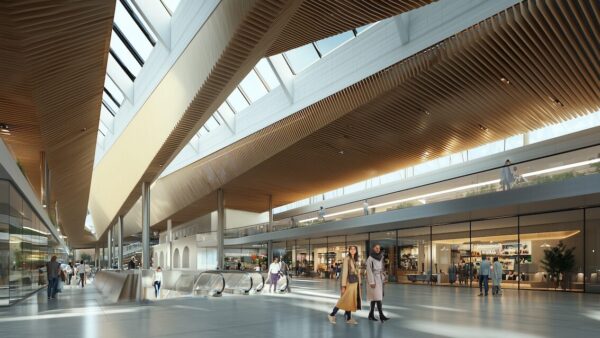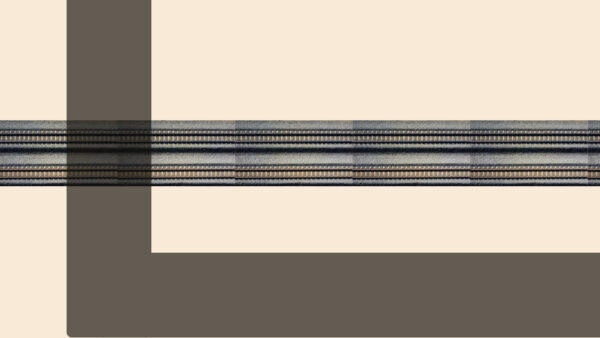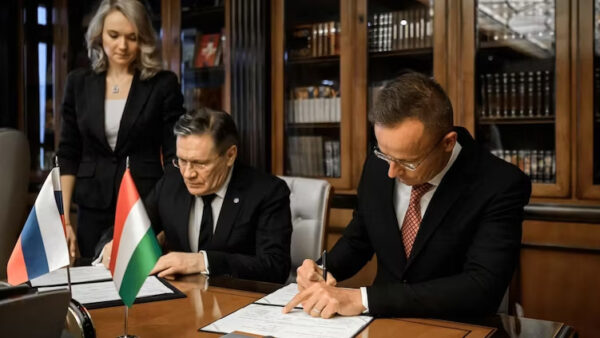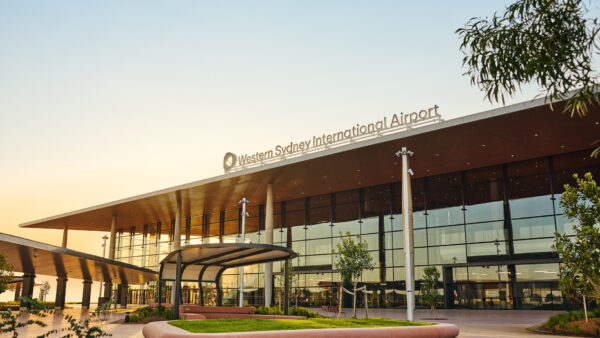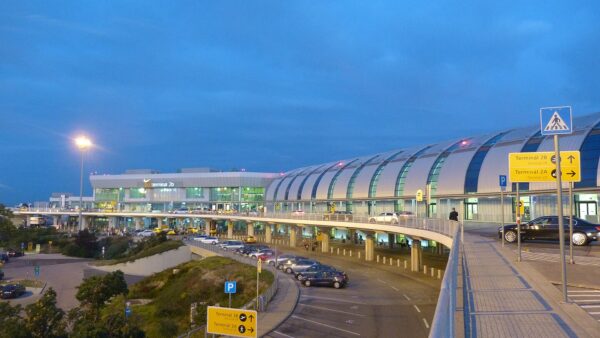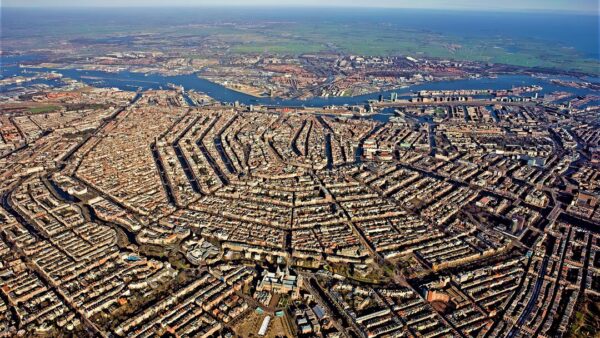Dutch architect MVRDV has won a design competition for a 100,000 sq m university neighbourhood in Shenzhen, southeast China.
Described by the firm as an “urban living room”, the mixed-use Shimao ShenKong International Centre will act as the core of Universiade New Town in the city’s northeastern Longgang District.
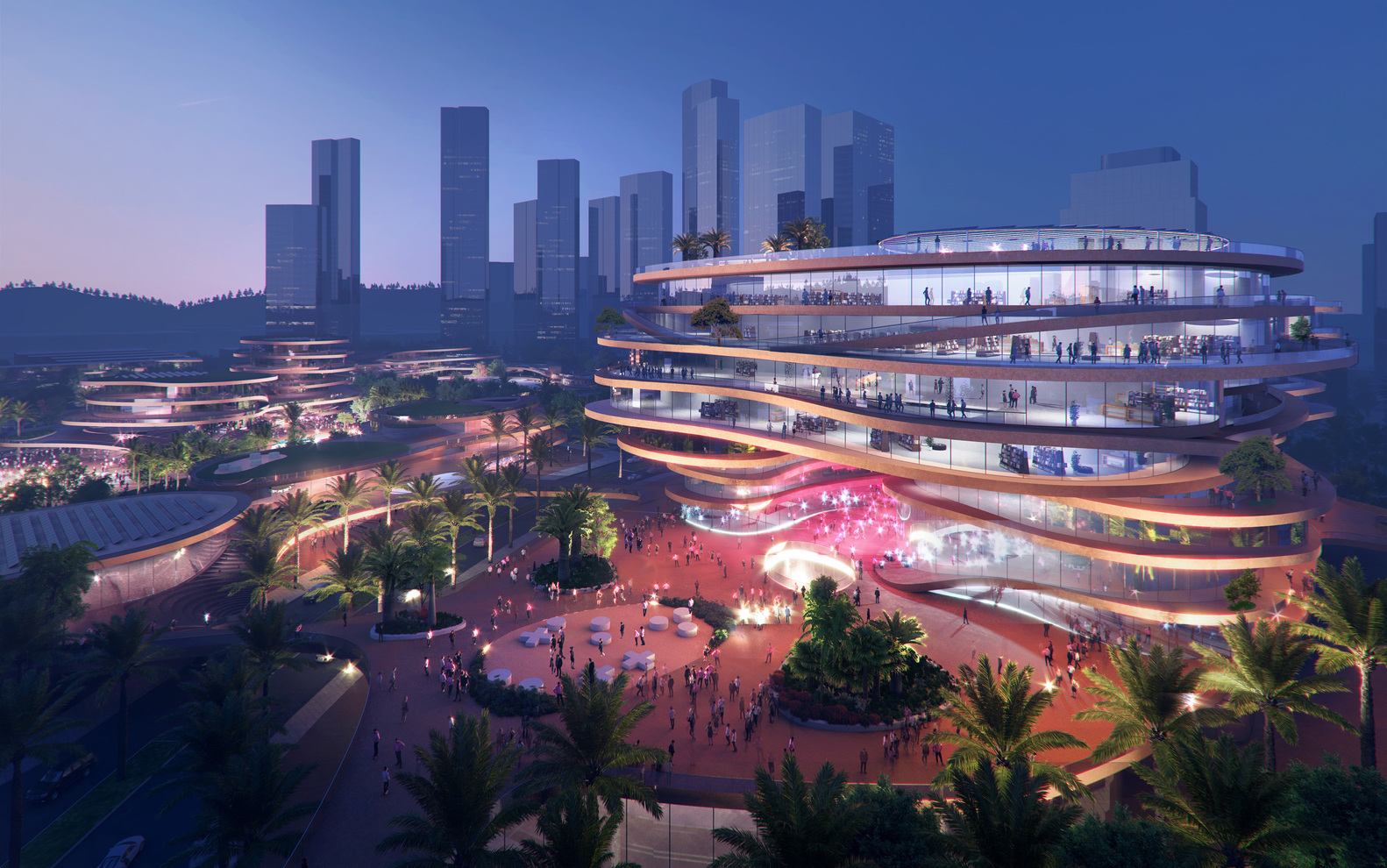
The development will merge into the current landscape by integrating roof terraces into its stacked structure. These overhang the main buildings to act as brises-soleils and offer social spaces for occupants.
The project’s largest building will contain a bus station, a conference centre and an atrium, as well as an “entrepreneurship centre”. Other features will be a gallery, a library, and an outdoor theatre.
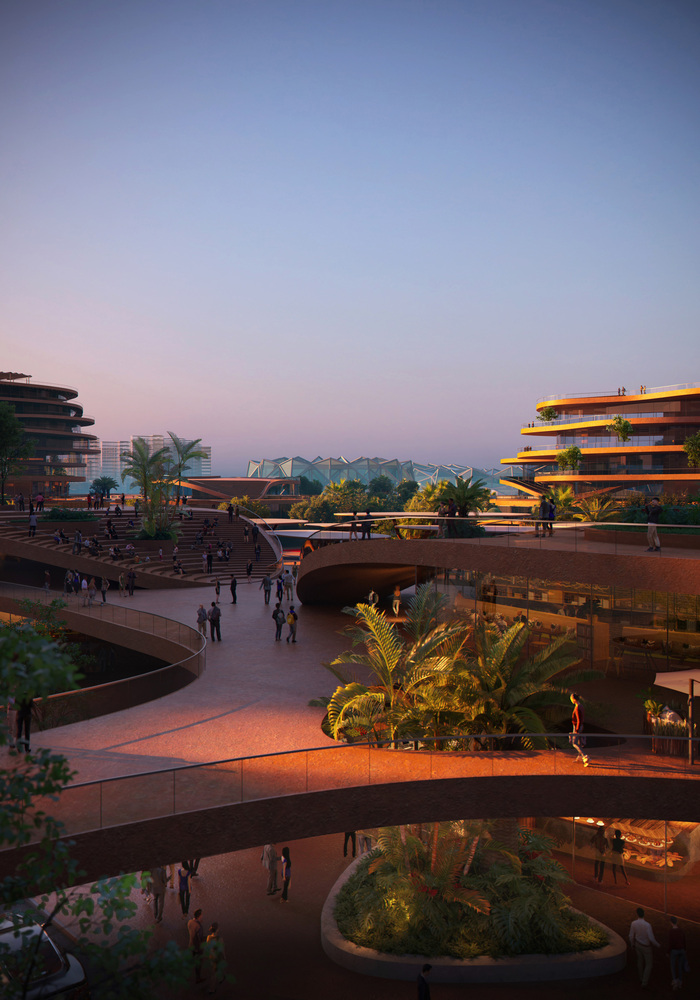
MVRDV worked with Rotterdam-based landscape architect Openfabric on the external design, which creates greenery between walkways to imitate local subtropical forests.
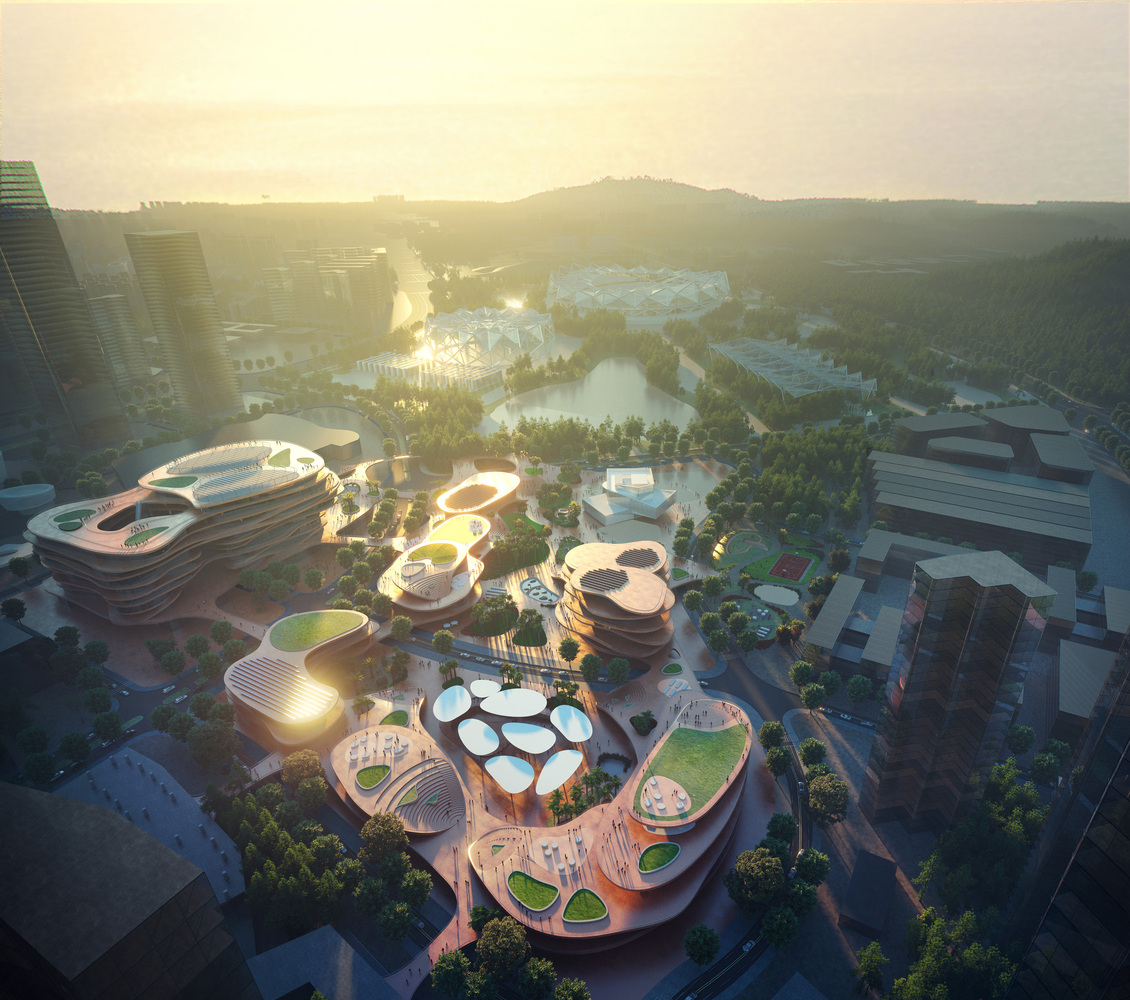
Winy Maas, a partner in MVRDV, said: “Shenzhen has developed so quickly since its origins in the 1970s. In cities like this, it is essential to carefully consider how public spaces and natural landscape can be integrated into the densifying cityscape.
“The urban living room of the Shimao ShenKong International Centre will be a wonderful example of this, and could become a model for the creation of key public spaces in new town developments throughout Shenzhen.”
Images courtesy of MVRDV

