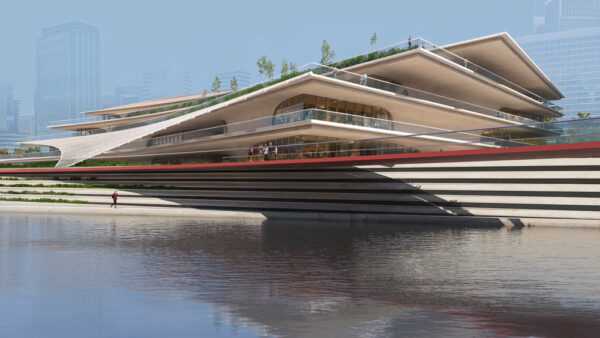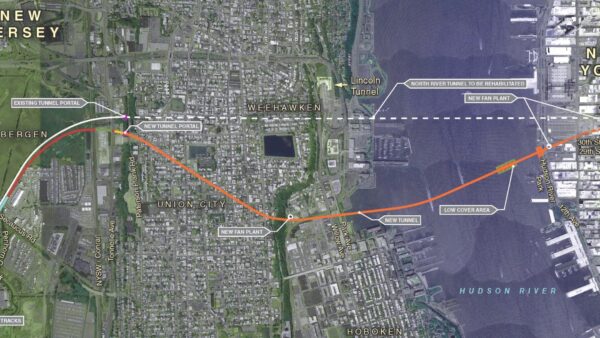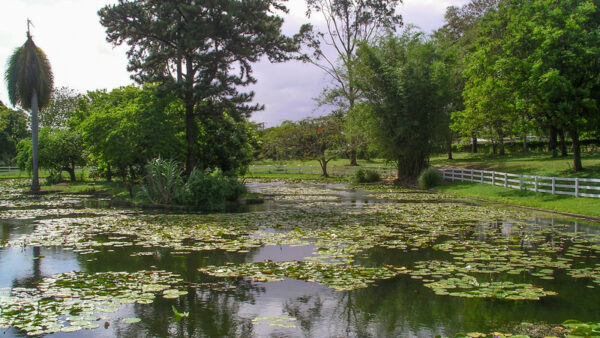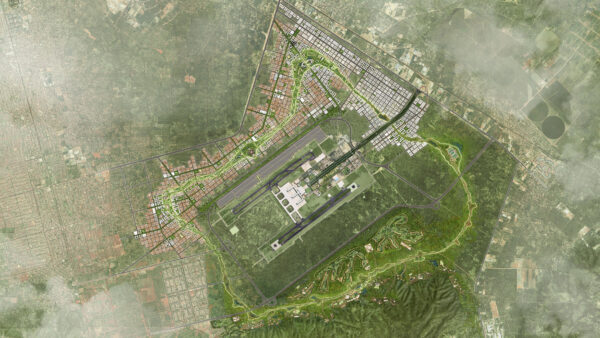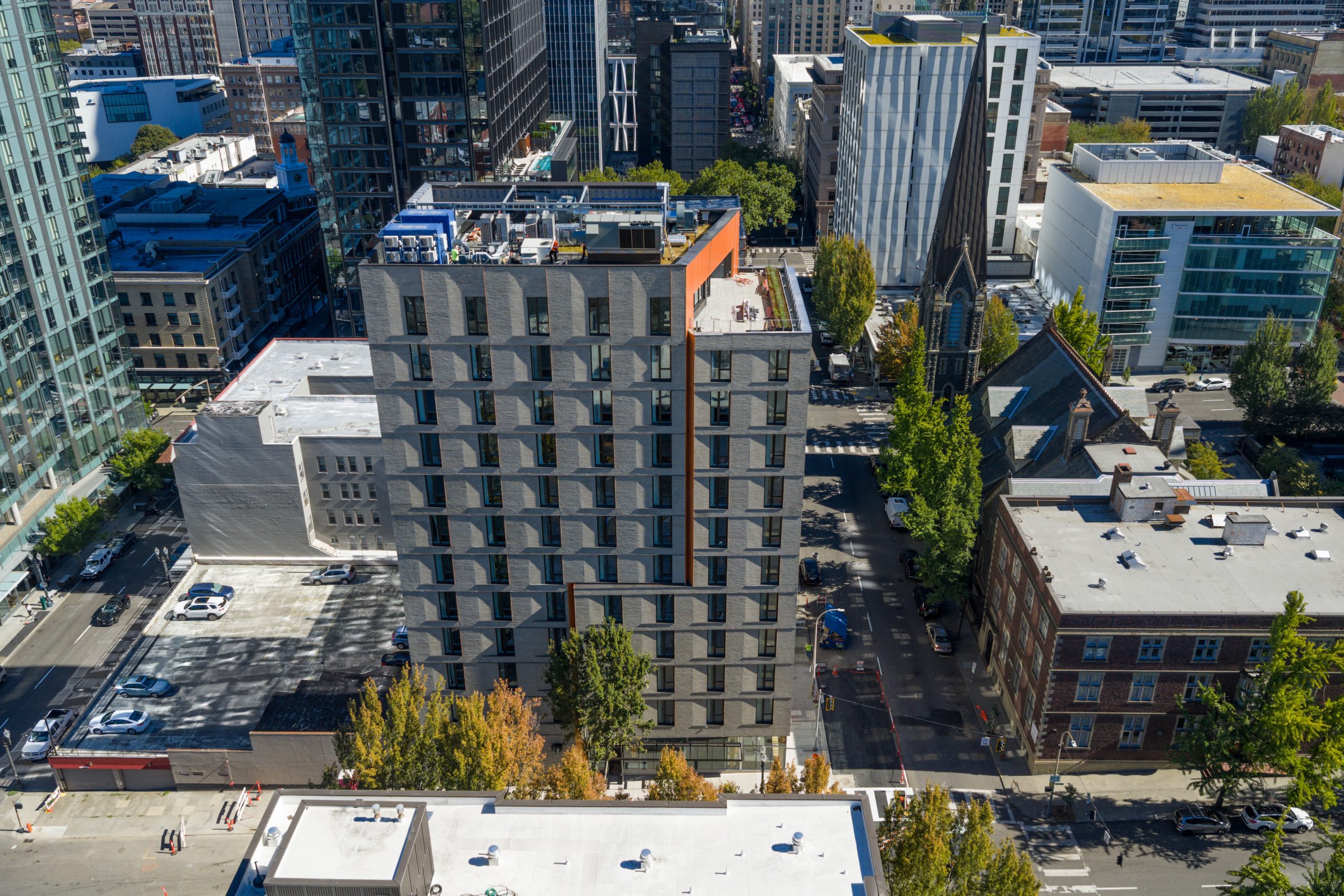
Residents have started moving into Oregon’s tallest mass timber building – the new “Julia West House”, a 12-storey affordable apartment building in downtown Portland.
Built on a formerly underutilised 5,000-sq-ft lot, the tower has 90 furnished apartments – 60 studios and 30 one-bedrooms – for people earning 30% or less of the area median income, defined as $26,070 in 2025 for a one-person household.
At just over 44m in height, it now holds the record as the state’s tallest wooden building.
It was an effort touched off by the First Presbyterian Church of Portland, which acquired the property in the 1980s.
There used to be a single-family house there, named in memory of Julia West Lindsley, the wife of the church’s first pastor.
In 2024, the church sold the site to Community Development Partners, which develops affordable housing in Oregon, California, Nevada, Arizona and Colorado.
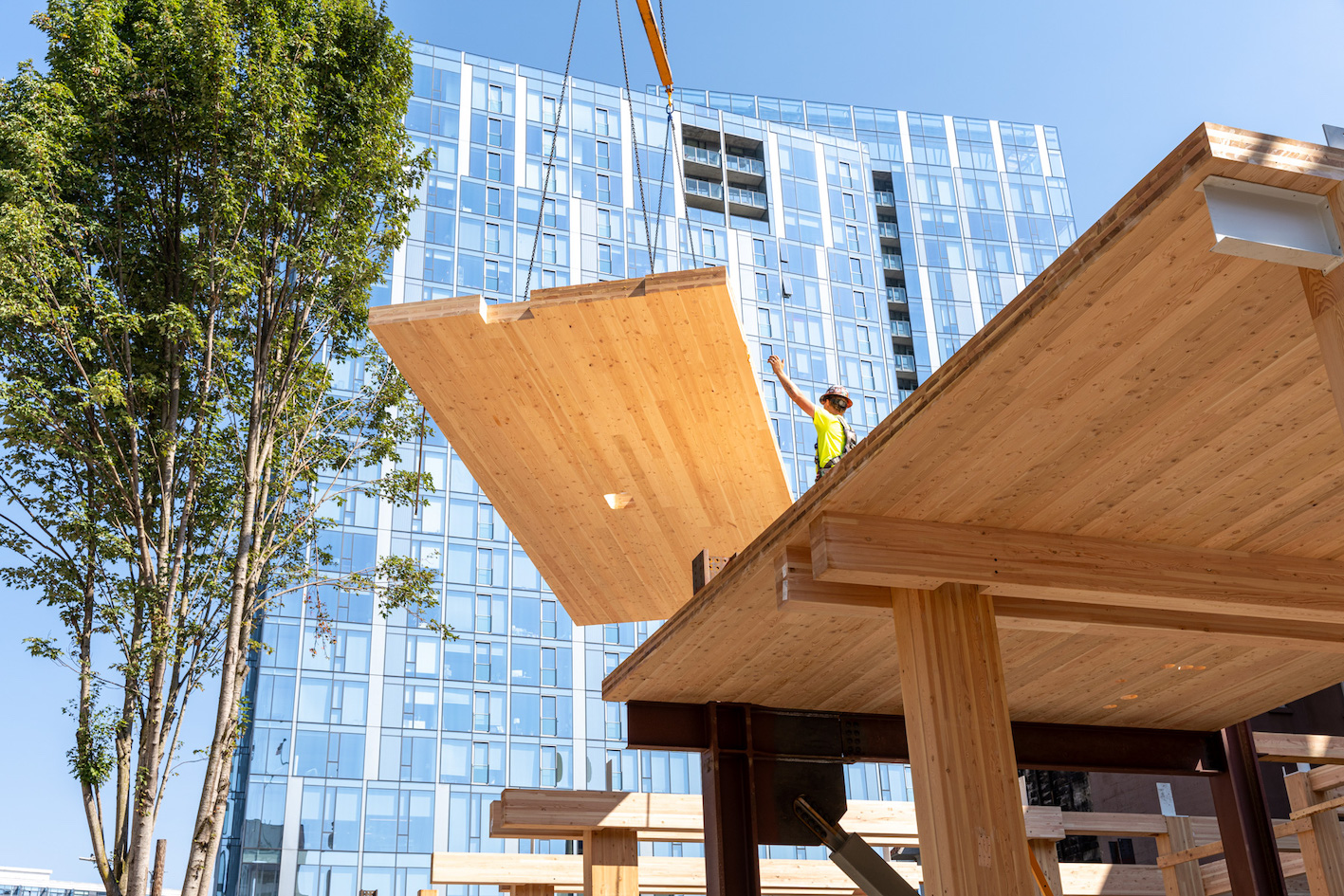
The project broke ground in February that year.
The tower was designed by Holst Architecture, engineered by KPFF, and built by Walsh Construction.
One of a new breed of towers
It’s one of the first examples of a “Type IV-B” tower in Oregon after the state became the first in the US to set out a code for mass timber buildings in 2018.
Before that, heavy timber structures were limited to a height of six storeys.
The new rules allow for Type IV-A buildings up to 18 stories, IV-B buildings up to 12 storeys, and IV-C buildings up to nine storeys.
Addressing the homeless crisis
The apartments are intended for seniors and people who are black, indigenous or people of colour (BIPOC).
Data suggests that nearly a quarter of Portland’s homeless population is aged 55 and older, with BIPOC individuals overrepresented.
Residents have access to a community room, lounge area, communal kitchen, rooftop patio, laundry facilities and secure bike parking.
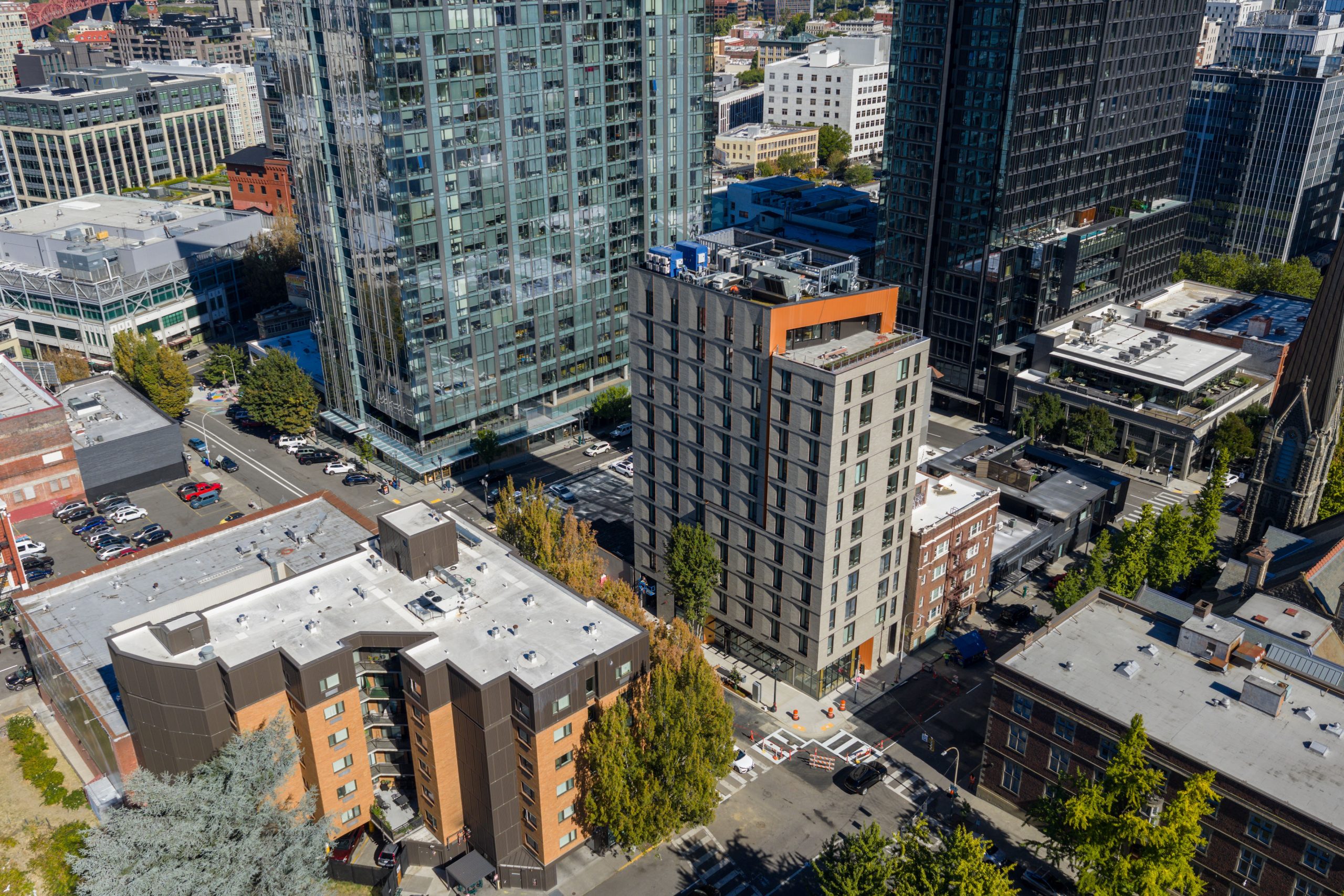
Offices for property management, resident services and case management are located onsite.
‘First for us’
“It was the first time we had used cross-laminated timber in a multi-storey building, and it was the tallest building that CDP has ever developed,” Eric Paine, Community Development Partners’ chief executive told “The Urbanist” podcast in September.
Christopher Pitt, associate engineer at KPFF, said: “This project is a great example of how to economically build high-performing, desirable housing for people who desperately need it.”
The project was funded through a combination of public and private sources, including a 4% Low-Income Housing Tax Credit allocation, USDA Wood Innovations funding, and a Portland Clean Energy Community Benefits Fund grant.
- Subscribe here to get stories about construction around the world in your inbox three times a week

