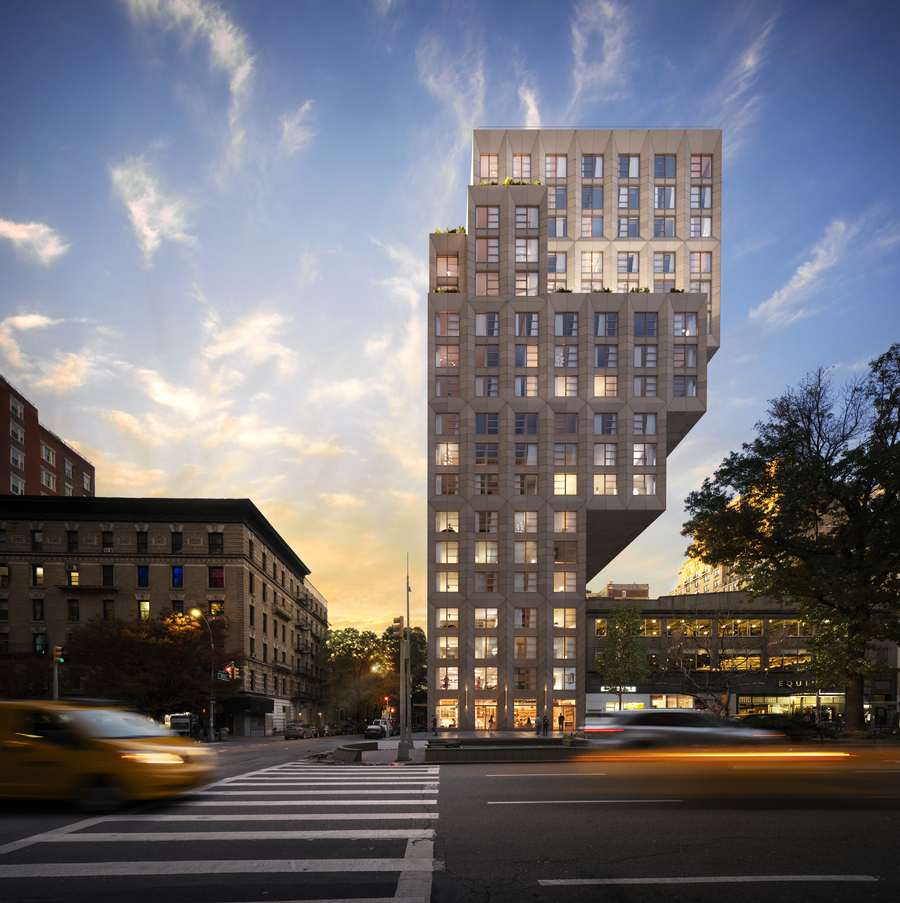
New York architect ODA has created a cantilevered design for Era, a residential tower in Manhattan’s Upper West Side that gets larger as it gets higher.
The 20-storey, limestone-clad structure will contain 57 residences, with a design that allows for each home to have at least two exposures to natural light, as well as a gym, a children’s playroom, lounge, music room and an extended roof with an outdoor pool.
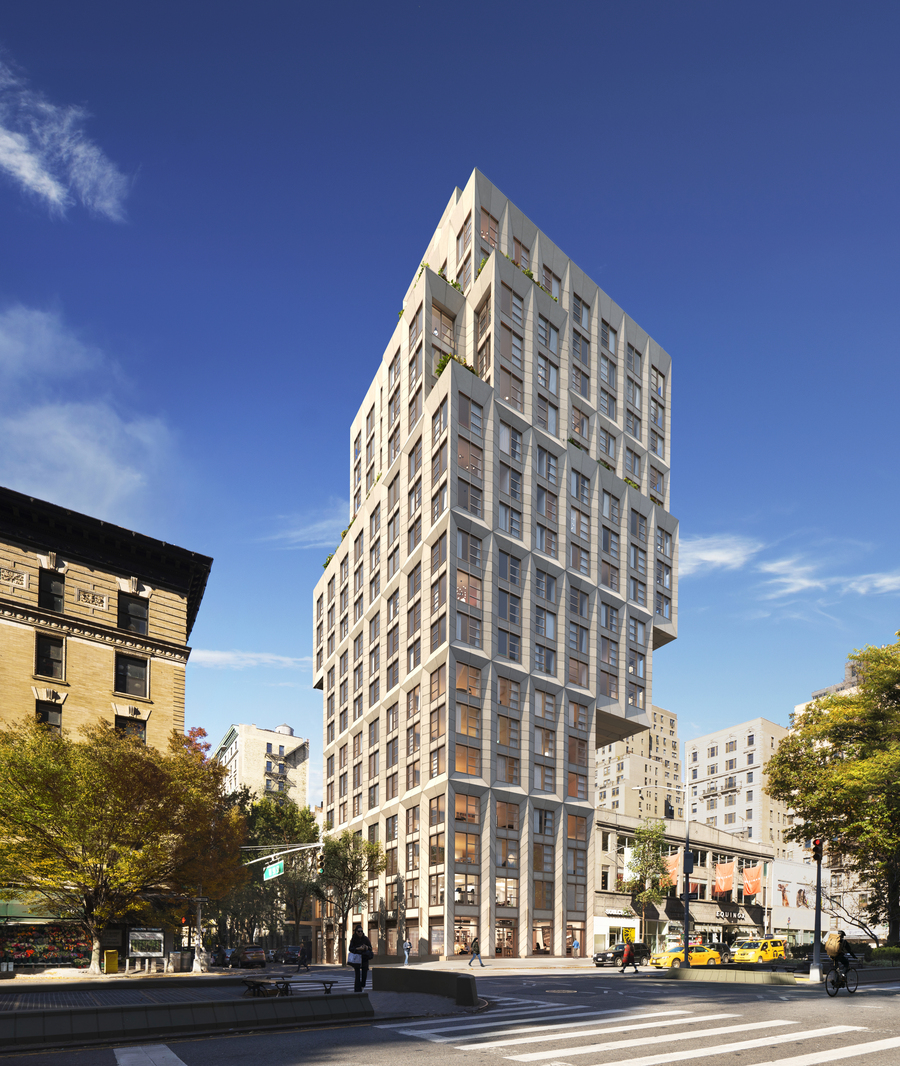
Eran Chen, ODA’s founding principal, said: “Artfully breaking the mold of tradition, the 20 storeys of Era modernise the beloved pre-war construction so popular in its orbit, evolving the iconic Upper West Side materiality, style and prestige for the 21st century and beyond.
“Era grows as it ascends; by nature this allows people to enjoy the upper floors where the open views are, greater common spaces, and an outdoor pool on the roof—something almost inconceivable in other buildings on the Upper West Side.”
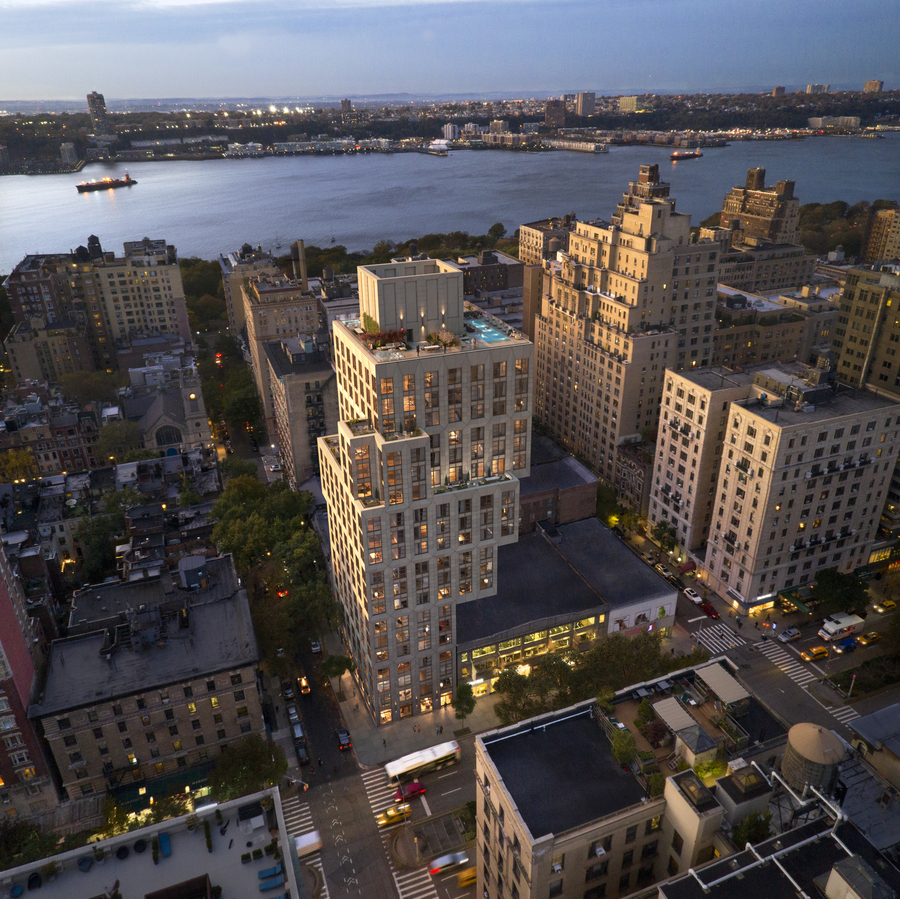
The developers behind the project are Adam America Real Estate and Northlink Capital.
Robert Rosenthal, Northlink Capital’s president, said: “Situated in Manhattan’s Upper West Side neighbourhood, Era is nestled between Central Park and Riverside Park and is steps away from beloved cafes and shops, and some of the best schools in the city.”
Prices start at $2.6m for a two-bedroom home, rising up to $13.5m for a five-bedroom apartment.
Images courtesy of ODA
Comments
Comments are closed.




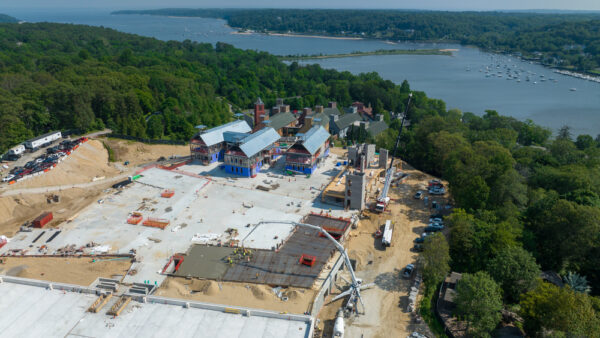
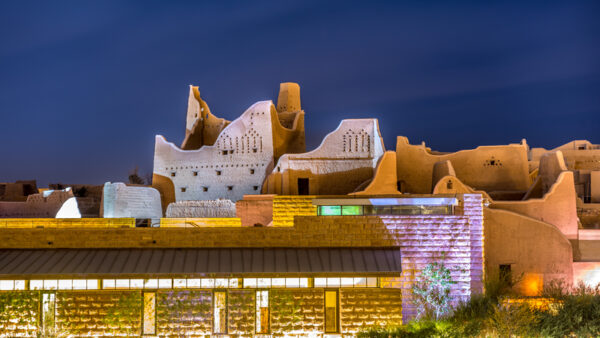

This unusual design is the complete opposite of an anti-seismic design, which is very likely to collapse with medium intensity earthquakes.