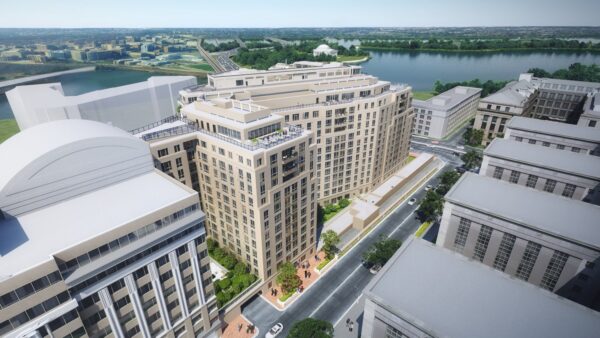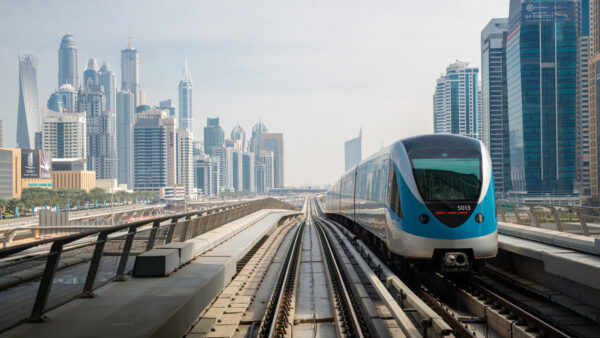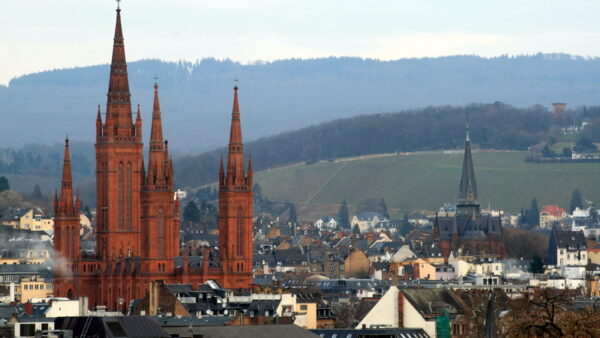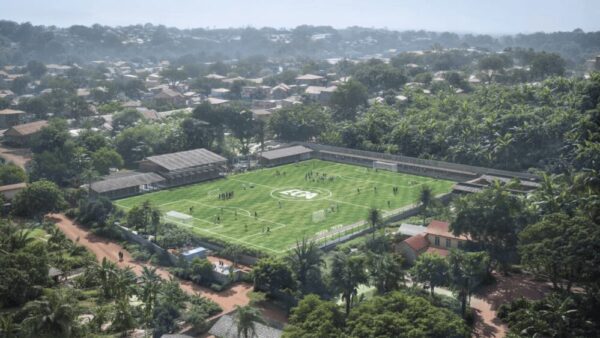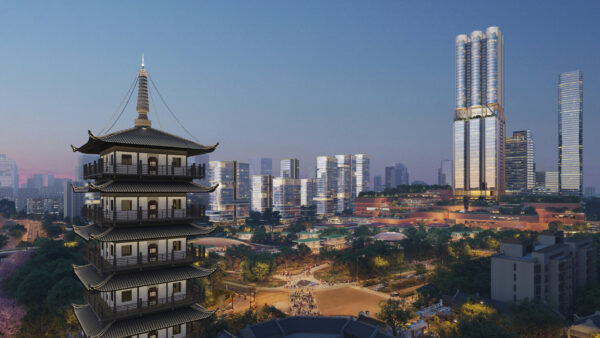Pritzker prize winning architect Herzog & de Meuron has worked with American firm Gensler to design a new campus for the Berggruen Institute in California.
The 447 acre site will contain 90% open space and will be used as a “a private educational forum where distinguished scholars can interact with thought leaders”.
It will be located in the Santa Monica Mountains near Topanga Canyon State Park.
The principal site for the campus will be a long mountain ridge that was scraped and flattened in the 1980s to cap a landfill.
The design envisions the ridge being restored and transformed into a linear park or gardened plinth, landscaped with drought-resistant plants and incorporating the collection, filtration and re-use of water.
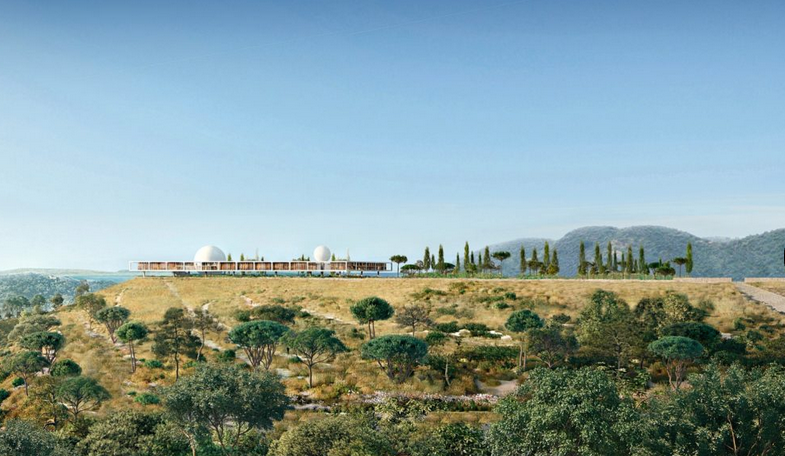
Plans call for a low-density campus featuring meeting and study spaces, scholars’ residences and gardens along the linear park.
The campus will follow the existing contours of the ridge and make use of infrastructure that is already in place, thereby leaving the surrounding natural landscape undisturbed.
Public hiking trails crossing the site will be maintained and enhanced to provide access to the Institute campus.
The project can be divided into three parts:
1. The principal facility of the main campus, built at the far southern end of the site’s eastern ridge, is a horizontal structure, referred to as the Frame, which hovers 12 feet above ground level, supported by just a few elements. At its center, the Institute building features a large courtyard garden.
The hovering structure frames and contains the courtyard garden while at the same time allowing for views of the city and nature beyond.Â
Within the Frame, the Institute’s main functions of studying, living and convening are accommodated in one level with occasional mezzanine spaces.
Spaces provided include live-work lofts, meeting rooms, study spaces, offices, artists’ studios, media spaces and dining and reception areas.
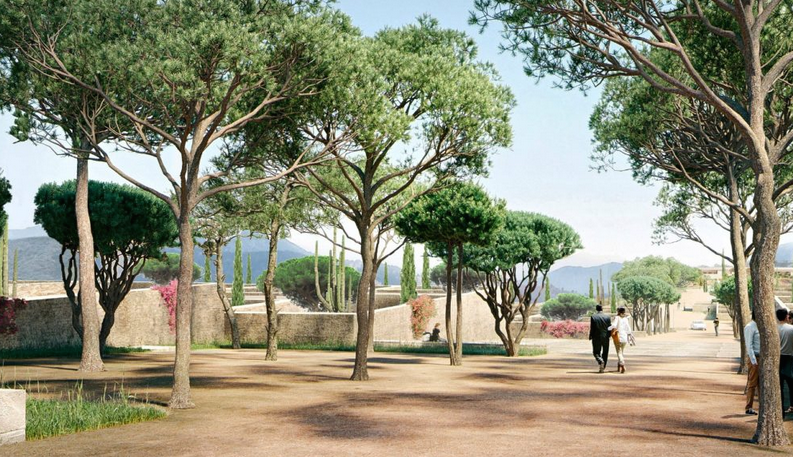
A sphere nestled within the open courtyard houses a 250-seat lecture hall within its base. The sphere is the tallest structure on the campus, and rises approximately 13.7m above the roofline of the Frame.Â
2. A second, smaller sphere, which sits atop the Frame, serves as a water storage tank.
The total floor area of the Frame, including the lecture hall, is approximately 1327,000 sq m. It will hold accommodation for 26 scholars in residence and 14 visiting scholars.
To the north of the Frame, a Scholar Village occupies the central area of the Institute ridge, with approximately 2,415 sq m of residential use for scholars and guests, as well as support services and recreational facilities.
A total of 15 units for scholars are built on either side of a wide, landscaped promenade, with courtyard residences recessed into the landscape.
Each unit features extensive outdoor spaces including entrance courts and living gardens, designed as extensions of the indoor areas.
3. The third and last main area on the eastern ridge, occupying its northern end, is the site of the Chairman’s Residence, a 2,415 sq m compound that includes a library, conference room, dining and catering facilities and staff quarters, as well as residential areas.Â
A series of adjacent landscaped terraces blends indoor and outdoor space for this single-story structure.
Immediately north of the Chairman’s Residence, a heavily landscaped area and gardens serve as a buffer zone between the Institute and the neighboring MountainGate community, 250 feet away
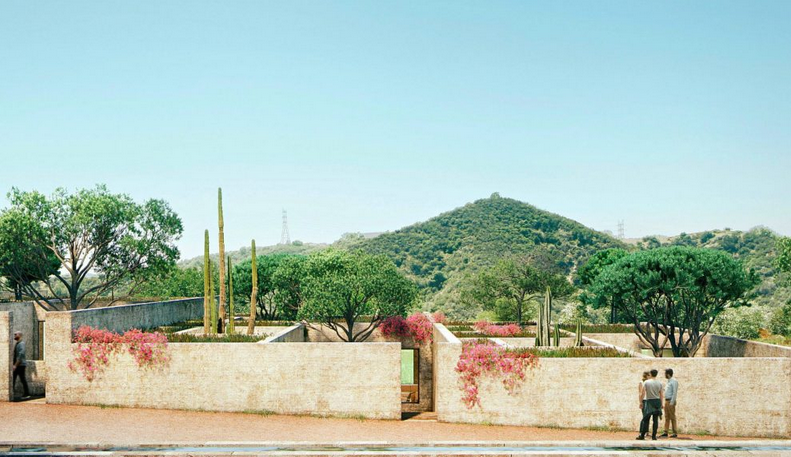
Site plans have been submitted by Herzog & de Meuron to the City of Los Angeles, initiating the environmental review process. It is unknown when or if construction will start.
In 2016 the institute launched the annual $1m Berggruen Prize, described as a reward given to “a thinker whose ideas are of broad significance for shaping human self-understanding and the advancement of humanity”.
Image courtesy of Herzog & de Meuron

