Imagine if cities, instead of sprawling out horizontally, grew upward in layered, multi-storeyed structures incorporating streets and gardens as well as interior spaces for homes, shops and offices.
It could increase urban density in a way that felt acceptable, and blur the boundaries between inside and outside.
Futuristic, perhaps, but a proposal by a Chinese architecture firm for just this kind of “city within a city” skyscraper in London has won an architecture prize.
The “Endless City” proposal drawn up by Beijing-based SURE Architecture could see a tower of up to 300 meters built in Shoreditch.
The proposed structure, which won the SuperSkyScrapers Award 2014, has two continuous ramps, or “streets”, spiralling up through the building, each lined with shops, apartments, parks and offices.
The ramps widen near the top of the building, letting in light and ventilation to filter down and save on energy costs, while rain water is collected and recycled.
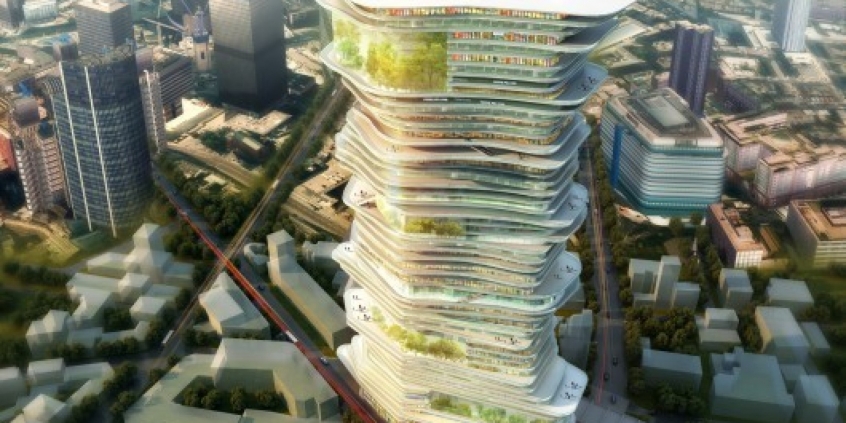
The “Endless City” proposal drawn up by Beijing-based SURE Architecture could see a tower of up to 300 meters built in Shoreditch (SURE)
Six big vertical tubes would support the ramps and provide transport spaces for people, energy, waste, water and prefabricated modular steel elements for the skyscraper’s ongoing growth.
And rather than the uniform outward appearance of skyscrapers today, this tower would grow and evolve according to the needs and preferences of its inhabitants, as each company, shop and institution settles on its own facade. This would create a “rich variety of materials and textures”, SURE said, adding that it would be a “stunning, upright ecosystem”.Â
“London’s streets can now be developed both horizontally and vertically in a continuous way,” says SURE. “There is no break anymore, neither between the streets level and the skyscraper, nor between the skyscraper floors themselves.Â
“The goal of the design is to conceive an open building that is effective as an inviting and yet powerful symbol in all directions while being permeated by generosity and openness.”
“We tried to design a city rather than a high rise building,” SURE’s global director and chief architect Kam Fai Tai told CNN.
According to the plan, the tower could rise as high as London’s tallest tower, The Shard, or New York’s Chrysler Building. SURE said it hopes the project will encourage people to think about vertical designs that would, in the future, bring the feeling of a city inside a building.
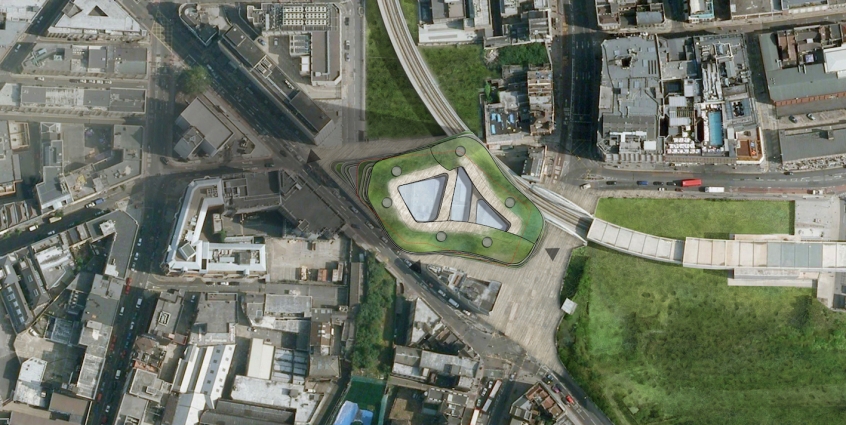
The architects say they have have identified a site for the proposal, but are yet to start any application process (SURE)
SURE’s Alina Valcarce told CNN that inside the tower, “there is no limit… you can walk in the same way you can walk around a city.”
SuperSkyScrapers Award judges said: “The proposal as a whole is a very clever and subtle interpretation of an organic offering with its vertical growth and horizontal sprawl with flowing and continuous connections between building and street, public and non-public.Â
“Such a concept is not revolutionary, but nevertheless is a very important approach that suggest a solution to some of the issues associated with certain skyscraper developments.”
The architects say they have have identified a site for the proposal, but are yet to start any application process.
Comments
Comments are closed.

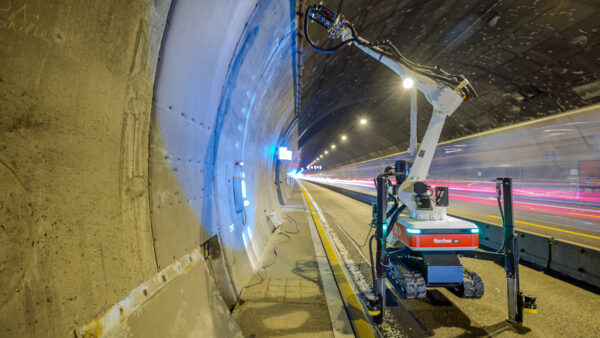
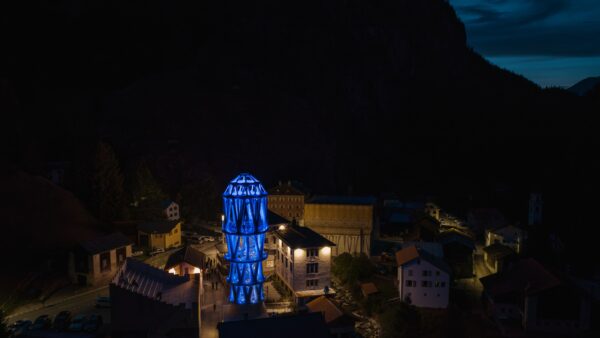
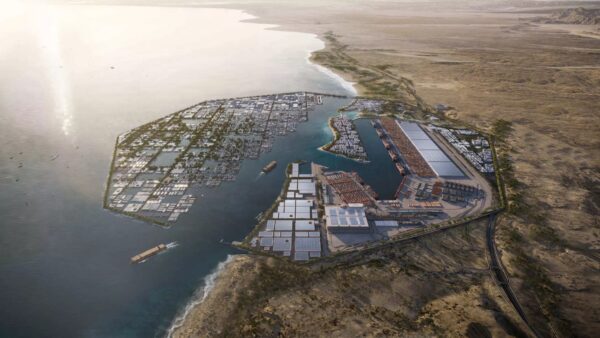
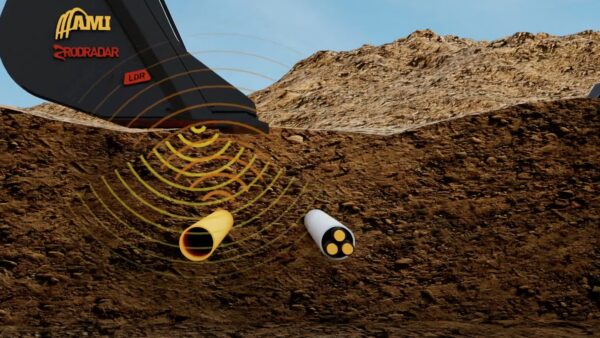
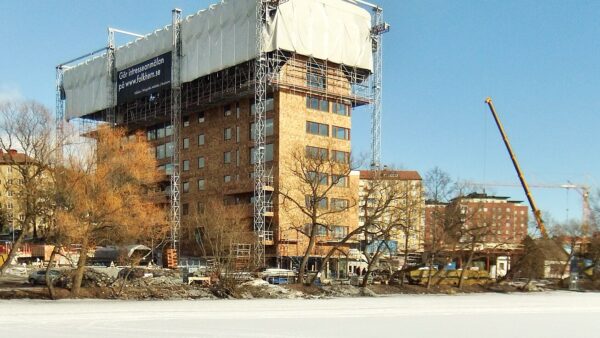
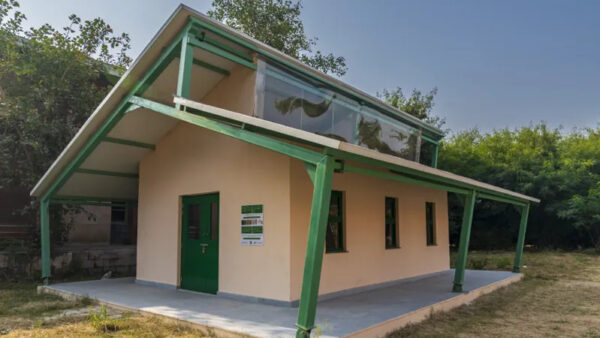
Comment: “A City within a City” is a Tautology.
It cannot work as advertised.
Read Aldo Rossi if you want to understand what underlies this reasoning.
JM
Interesting tower concept, for some time I have been considering a house design based on the same idea, where circulation space is on the slope, individual rooms have level floors. It would be the ideal home for a wheelchair user.