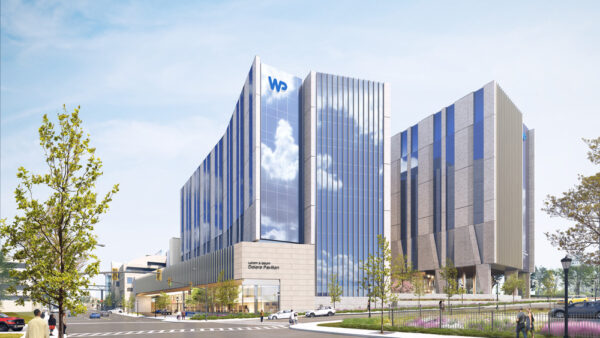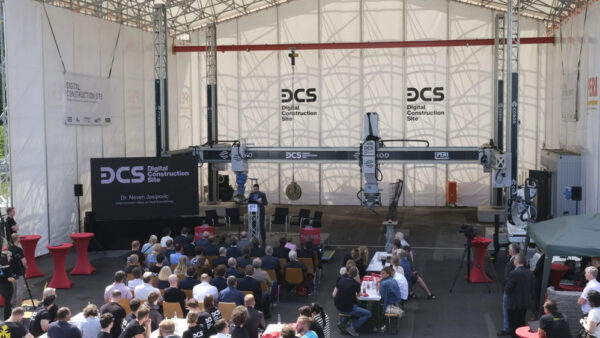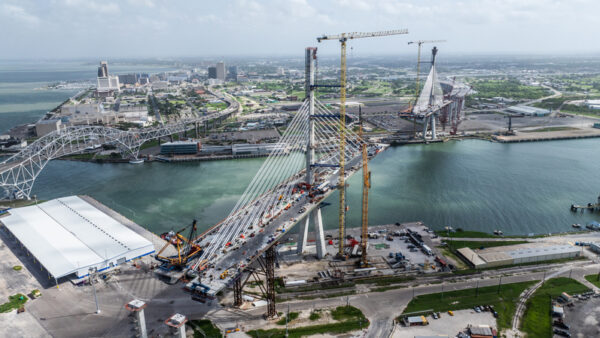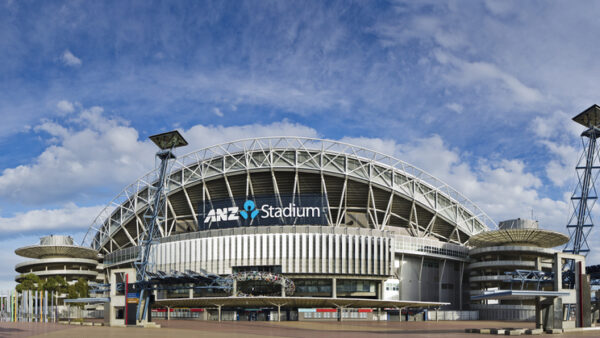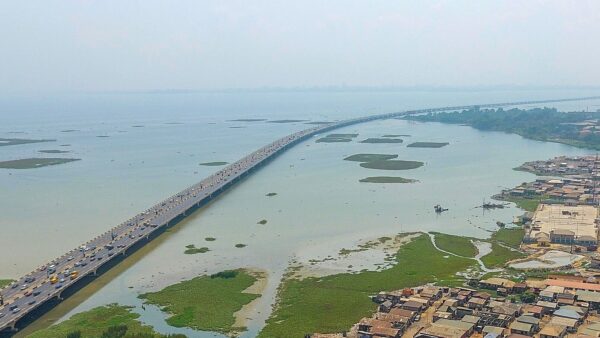Chinese firm Rocco Design Architects Associates has revealed its design for Hong Kong University’s Faculty of Business and Economics.
The overarching aim of the curvilinear buildings, built into a hillside on the western tip of Hong Kong island, is to break down or blur the usual divisions of university life, including those between study and leisure, staff and students and individual departments.
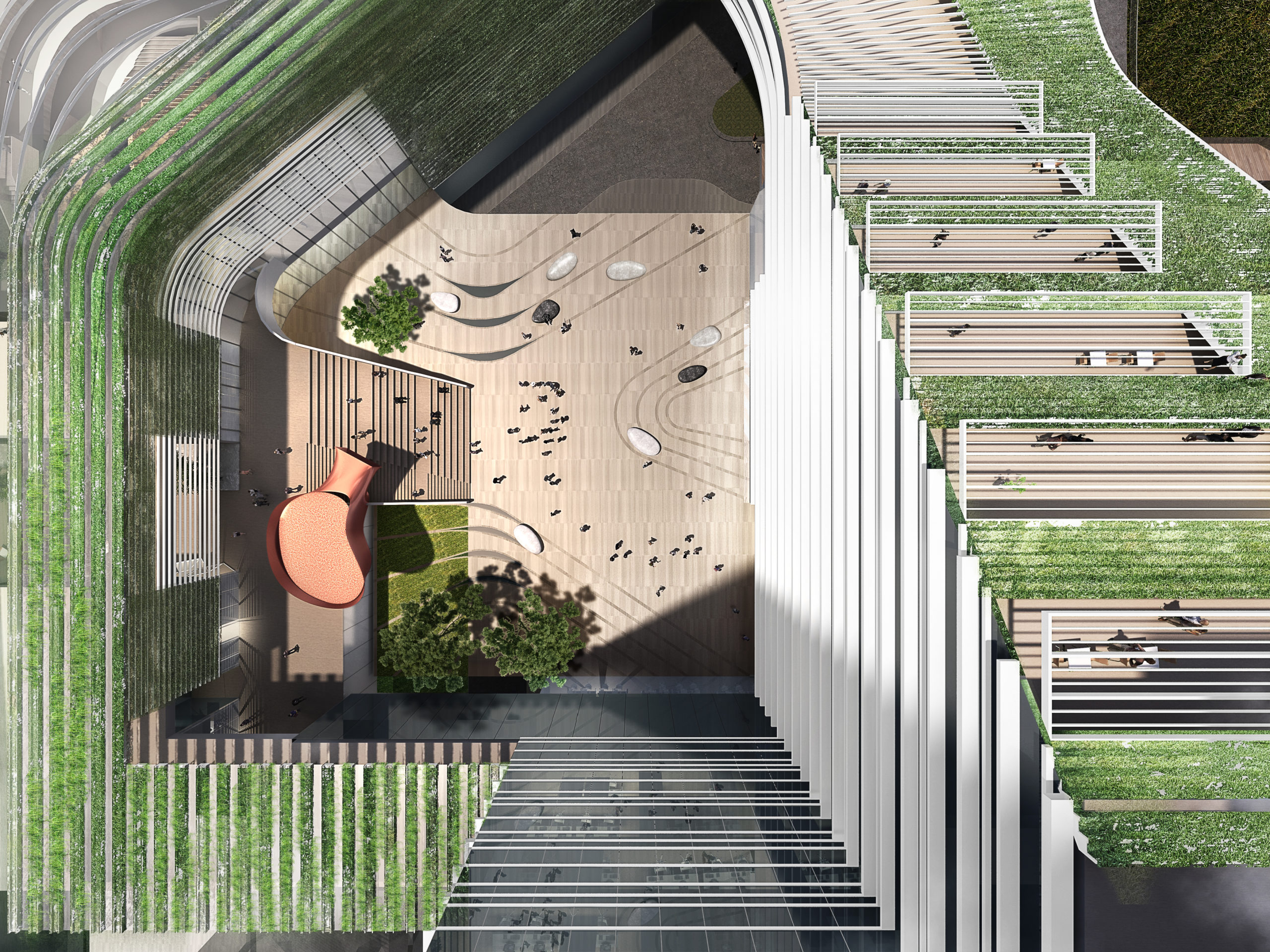
The “ideas forum” seen from the campus tower
One idea is to incorporate a tennis court, gymnasium and a swimming pool into the campus, thereby mixing mental and physical exercise.
Different areas are intended to cater to different moods: the central courtyard, which comes with interesting seating, is for public life, and this is surrounded by a conference centre and student accommodation. For more private interactions, there is a secluded nature walk with a lily pond that leads to the countryside and the nearby Kennedy district.
There is also the incorporation of planted areas with an abundance of green roofs, canopies and terraces which, when they mature, will appear to embed the buildings into the hillside.
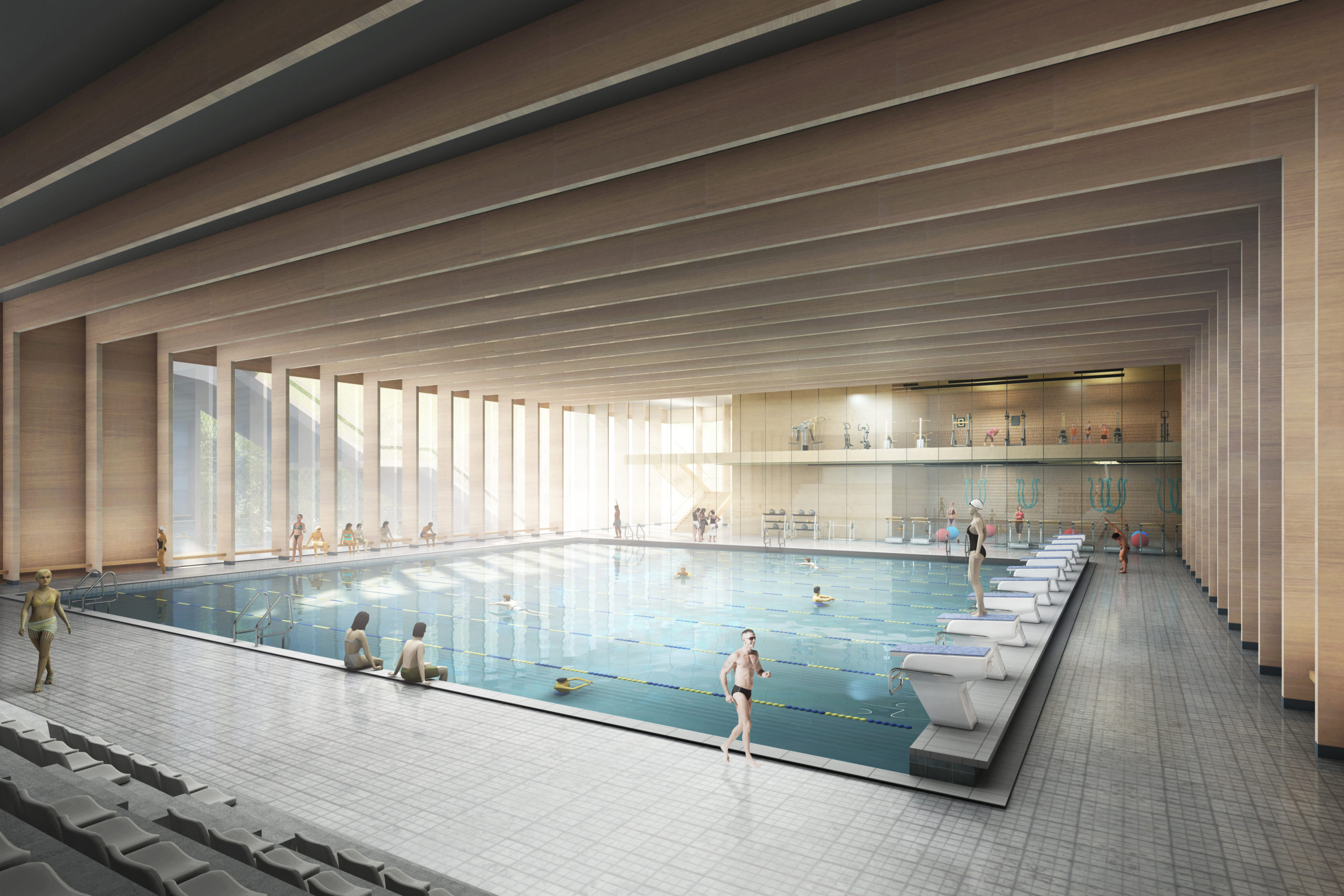
Athletic elements are incorporated into the masterplan
Rocco, which is based in Hong Kong, mainly works there and neighbouring Shenzhen. US engineer Aecom acted as the services and sustainability consultant.
Top image: How the faculty fits together (All images courtesy of Rocco Design Architects Associates)
Further reading:


