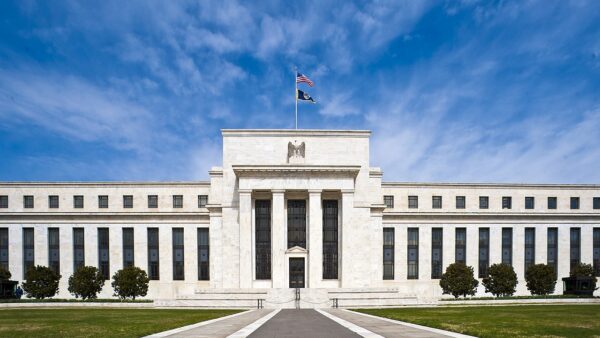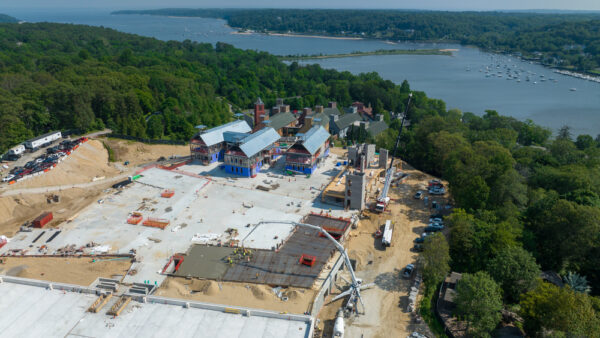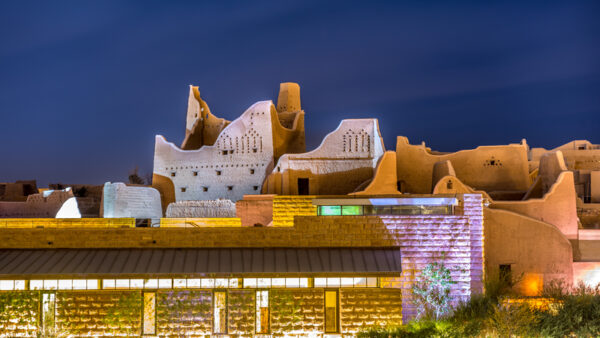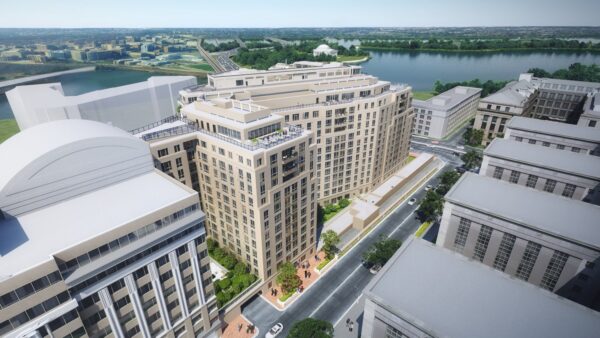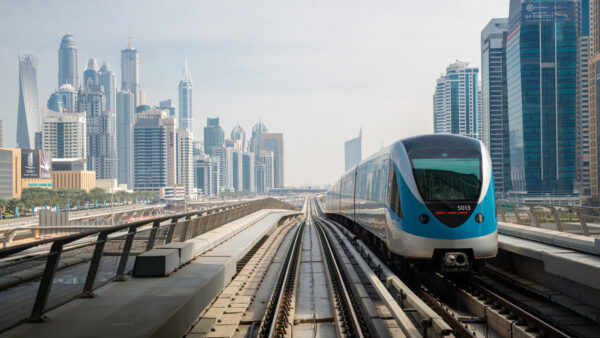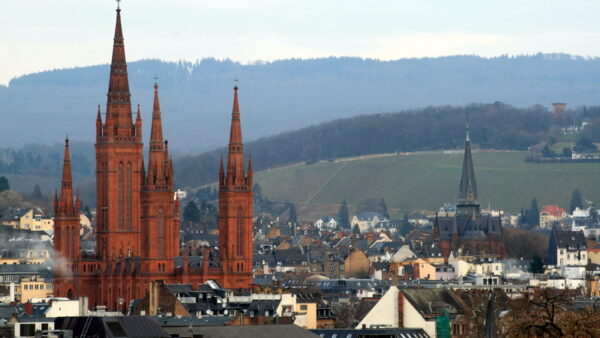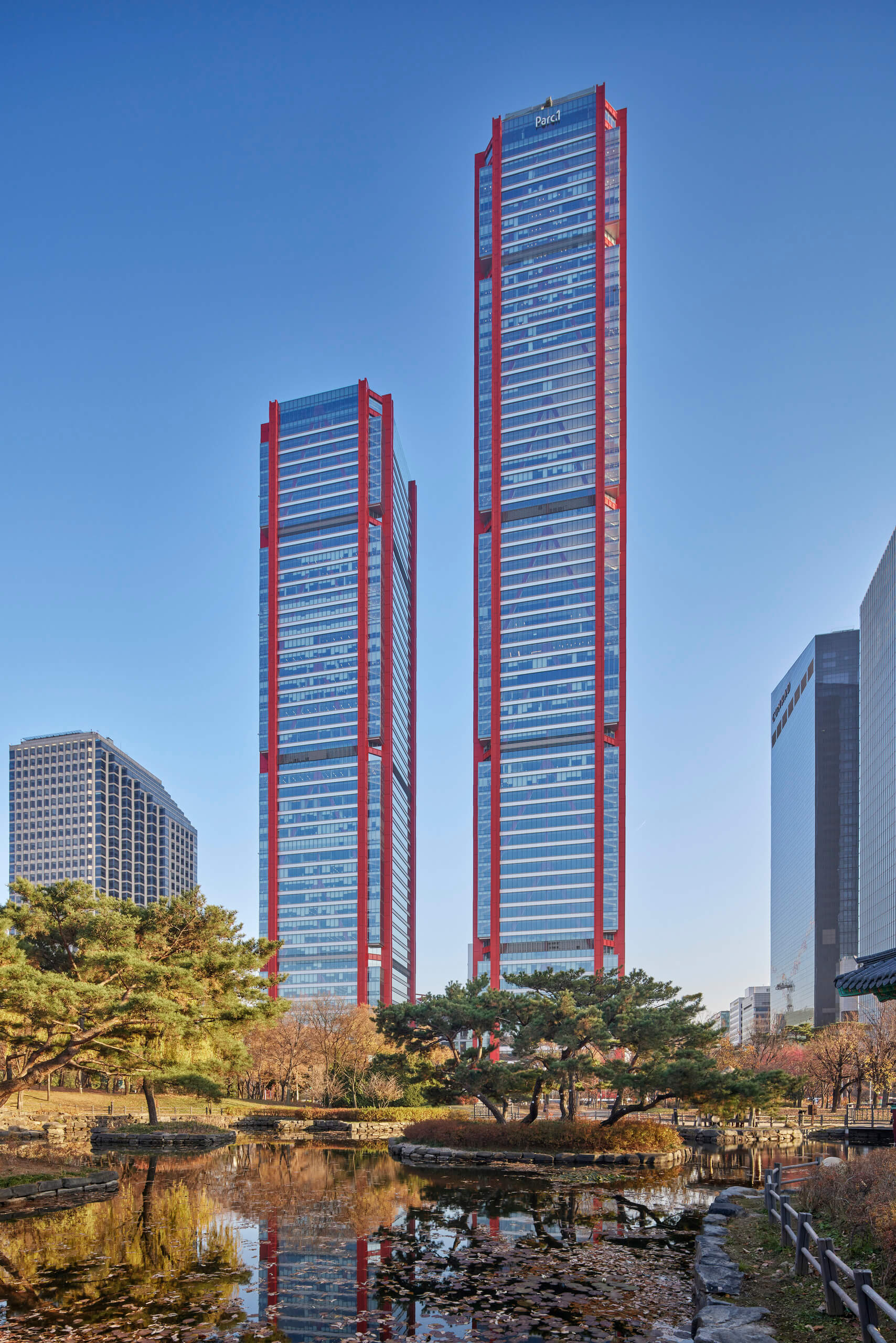
The first commercial project in Korea by London architect Rogers Stirk Harbour + Partners (RSHP) has opened to the public.
The 4.6ha mixed-use Parc.1 was first conceived in 2006, with construction stopping in 2011 but resuming in early 2017. It is located in Yeouido Island, one of Seoul’s three central business districts.
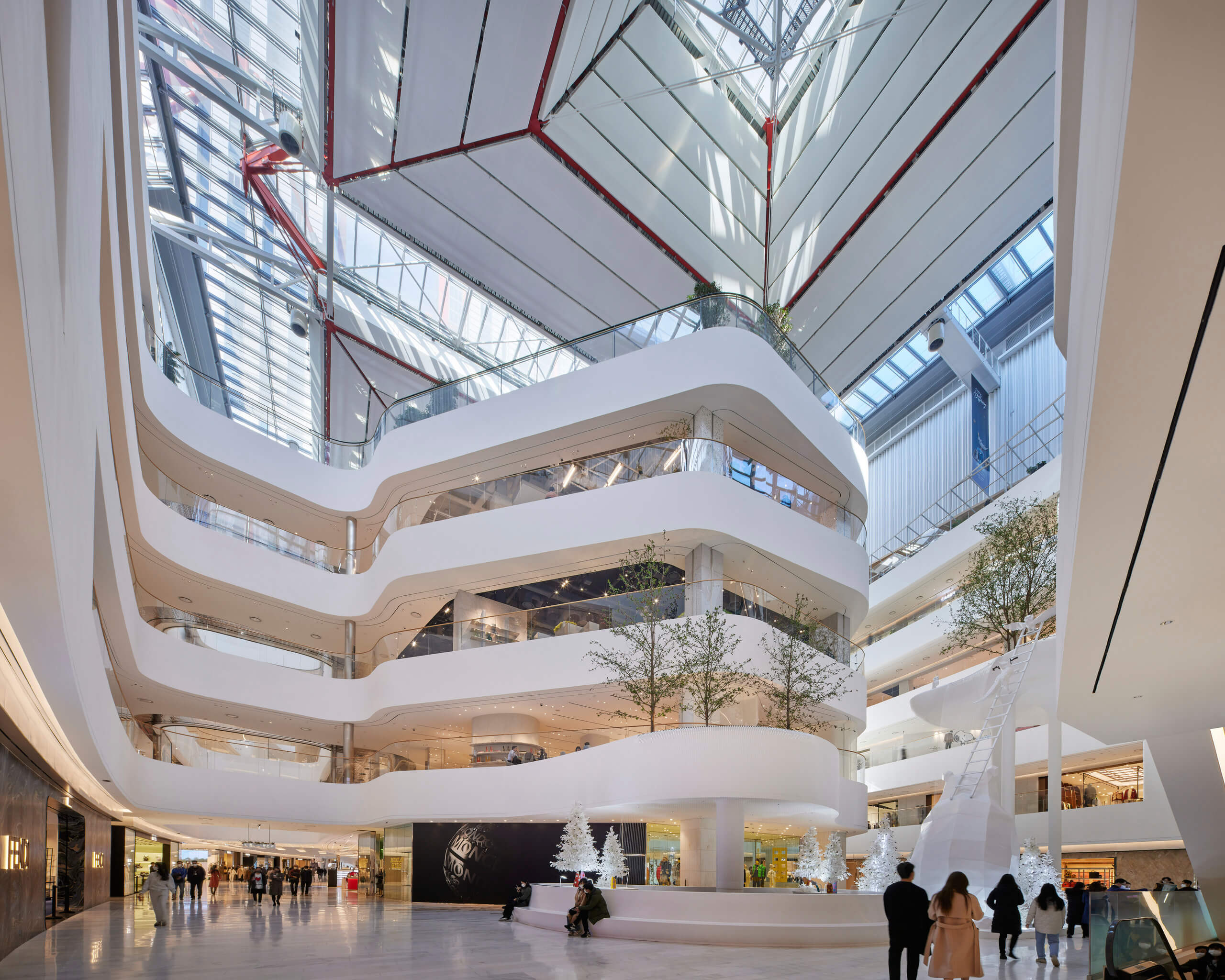
The project contains two red-tinged office towers measuring 318m and 246m, the 326-room Fairmont Ambassador hotel, complete with ballroom and roof-top restaurant, and Hyundai Seoul, the largest retail mall in Korea.
Altogether, the Parc.1 has a floor area of 630,000 sq m.
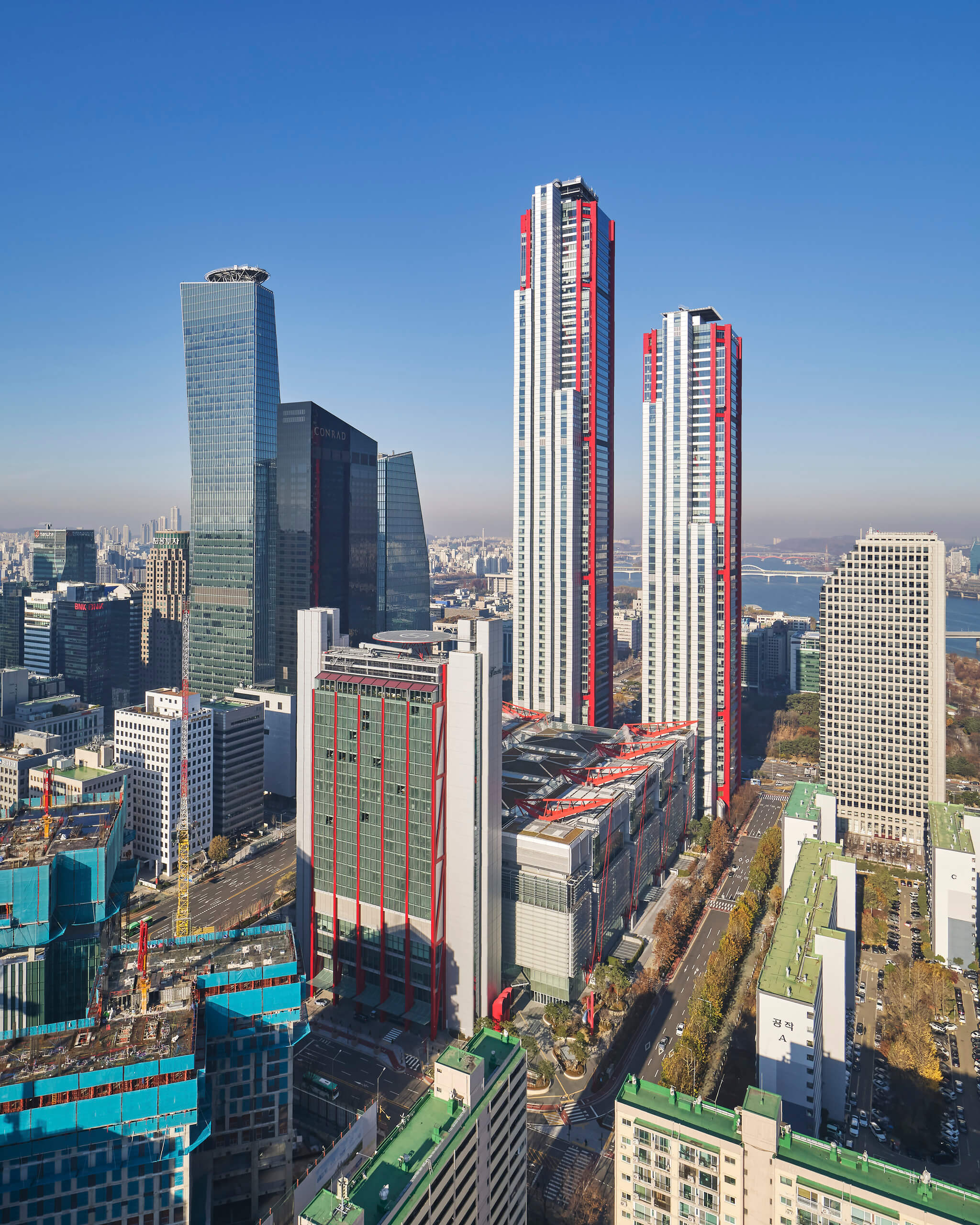
The towers’ roofs were inspired by traditional Korean design, with staggered voids that allow the light through each level. It was also the first building in Korea to be certified pre-Gold for sustainability and was awarded the South Korean government’s Green 1 rating.
RSHP worked alongside Samoo Architects and Siaplan Architects and Planners, as well as Leonard Design Architects, engineers Arup and structural engineer DongYang.
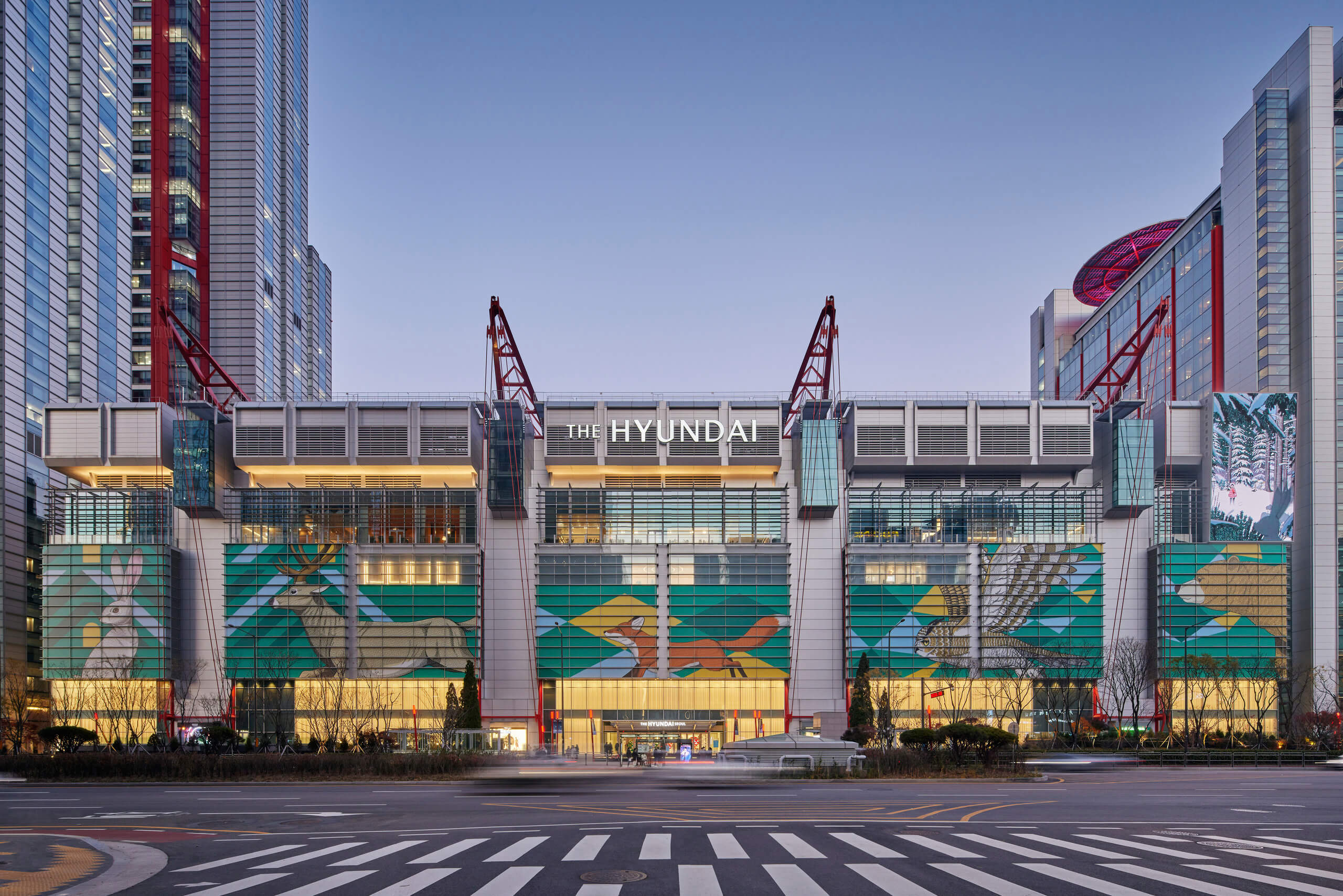
Steve Martin, RSHP’s project architect, said: “Public space is one of the key design principles of our work. Much of the design at Parc.1 is dedicated to creating more public space on the surrounding streets and in the interior park that rises through the retail building.”
Ed Clark, Arup’s director, said: “To deliver a project of this magnitude requires close collaboration and a shared vision between all parties. The success of Parc.1 was in part driven by the diverse project team which brought together global design and technical expertise combined with a deep understanding of the local market.”

