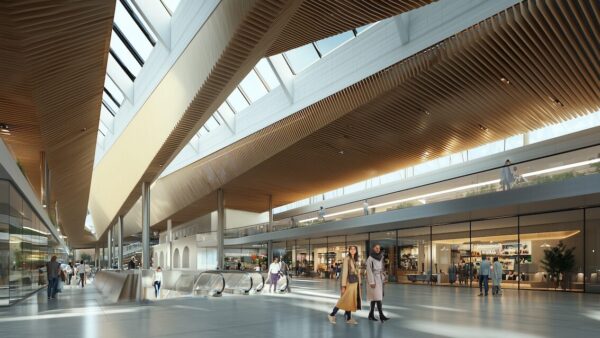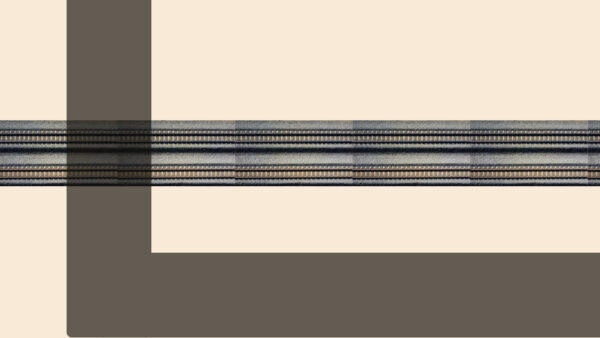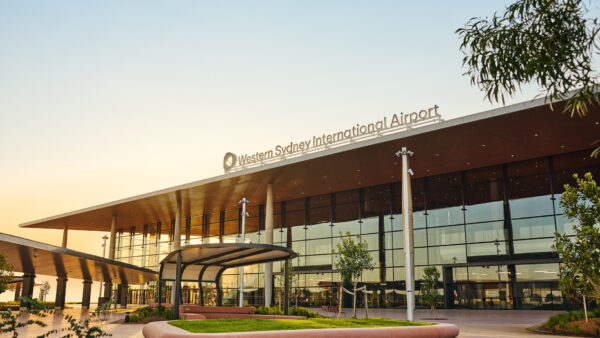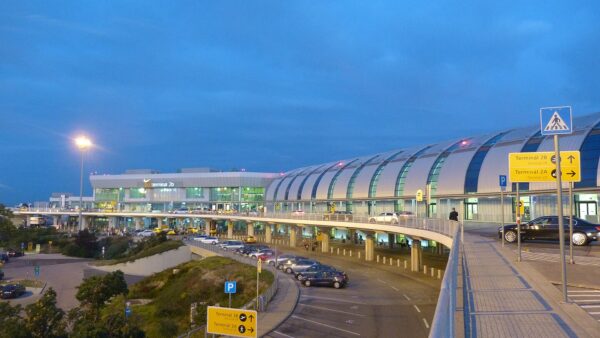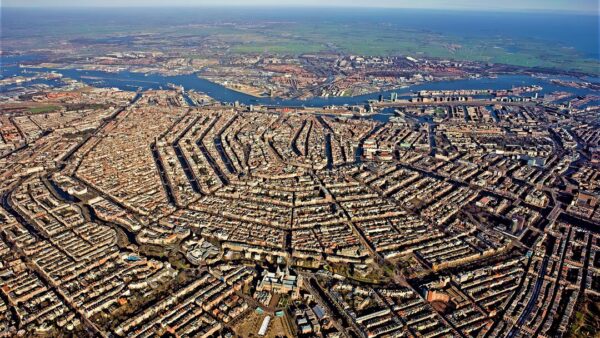Developer Tishman Speyer and Rex Architecture have teamed up to build a 370,000-square-foot “kaleidoscope” office in Washington DC that is made almost entirely of glass.
Tishman Speyer, which operates around the world, but is mainly associated with New York projects, said it had set out to design a new standard for the US capital’s office buildings. Paul DeMartini, the firm’s managing partner, told the Washington Business Journal (WBJ) that the aim of 2050 M St. NW was to create something that “broke the mould” of Washington offices.
He said: “What we tried to do was to really find a way to distinguish our building with some shape and movement but still operate within those constraints,” said DeMartini, referring to the city’s limits on building height.
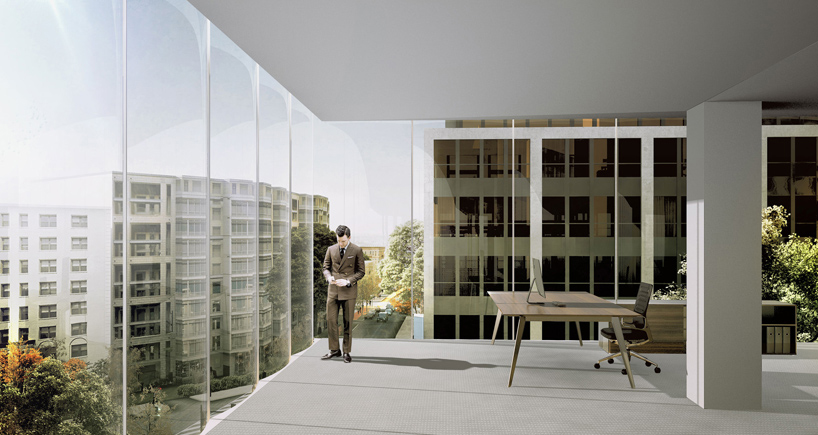
The interior spaces appear to have no walls (Rex Architects)
The building’s kaleidoscope effect is created by 900 slightly curved glass panels that will change its appearance depending on where they are viewed from. The panels are concave in shape, which increases structural strength, thereby eliminating the need for mullions and offering floor-to-ceiling glass.
Rex is now sourcing a supplier for these panels. It has recently met with three companies in China, and plans to meet with others in Italy and Spain.
Joshua Prince-Ramus, the principal of Rex, told the WBJ: “The proposal was very, in a way, simple, and that was by giving the glass a subtle curvature. One of the beautiful effects is it makes the building look fluted, almost like a Tiffany glass, like a champagne glass.”
The office is located on M street, about halfway between Washington and Dupont circles. Its construction cost has not been disclosed.

