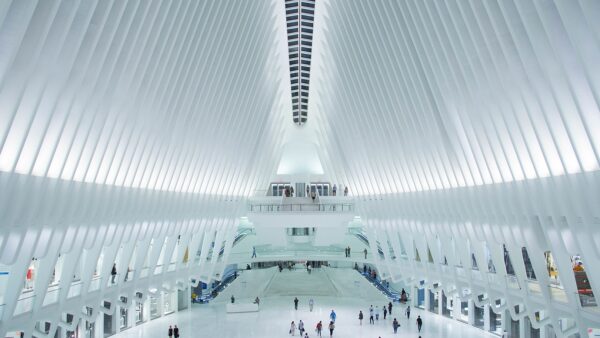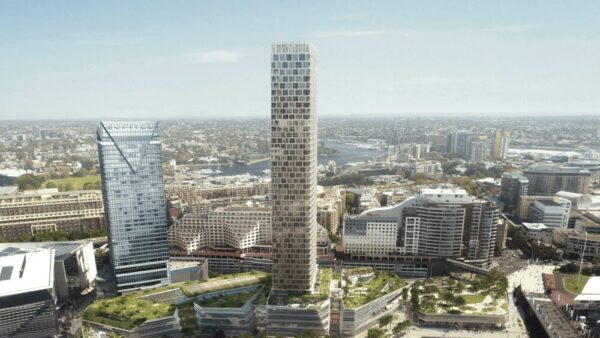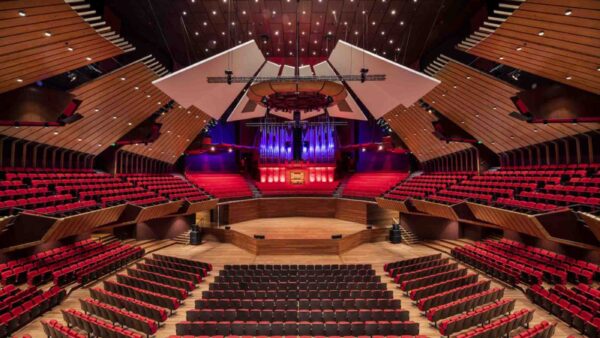Adelaide-based architect Hassell has won a competition to design a mixed-use precinct for Shenzhen in southeast China. The masterplan envisages offices connected by a 1.6km-long elevated walkway and interspersed with lush parkland and cultural buildings.
The mixed-use precinct will be in the Qianhai business district, and will have neighbourhood zones, a park, a series of pavilion buildings and the “Skydeck” walkway to join them up.
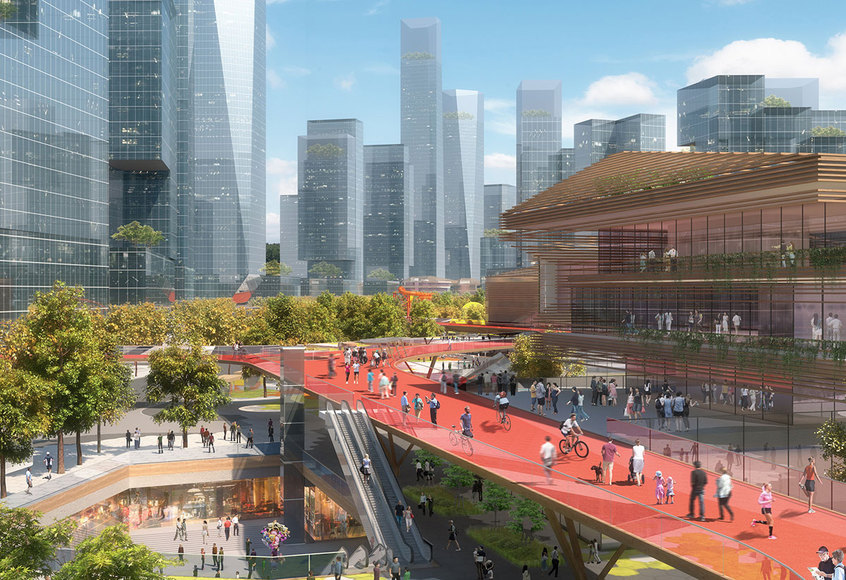
An entertainment precinct located below ground will connect multiple metro concourses, and will have sunken plazas containing outdoor dining areas and market places.
At the southern end of the development Hassell says there will be “a cultural district housing three pavilion buildings”.
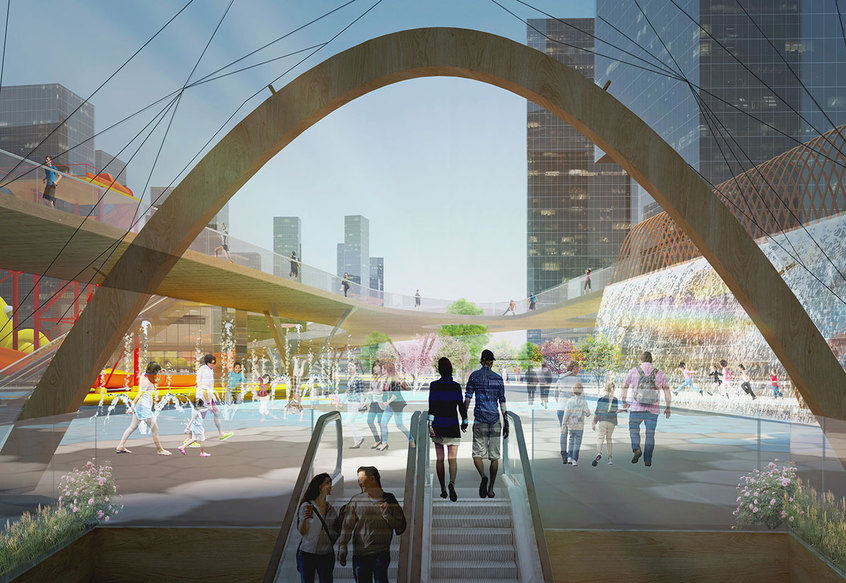
The gardens will contain spaces for children, group exercise areas, piazzas with cafes, and open venues for outdoor events and art installations.
Hassell say the aim of the project is to “engage people”, especially “the young, mobile residents of this fast-changing area”.
Images courtesy of Hassel

